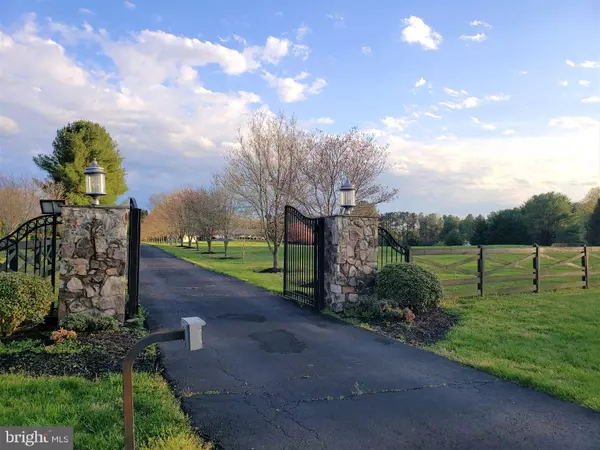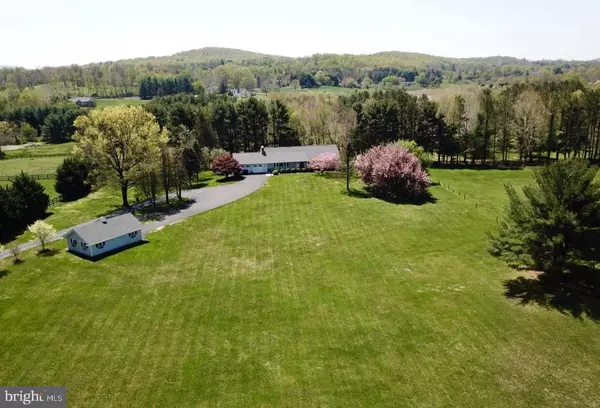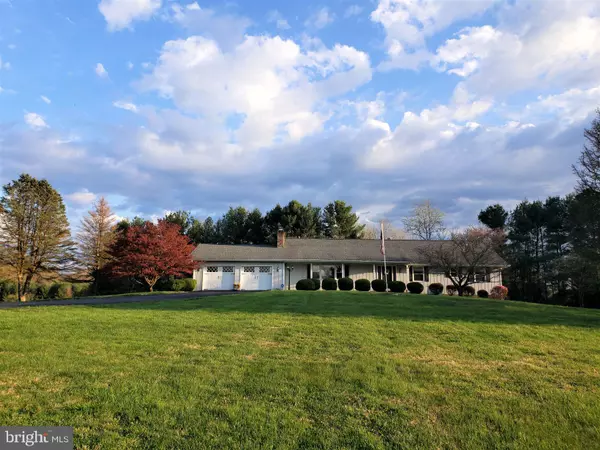$655,000
$675,000
3.0%For more information regarding the value of a property, please contact us for a free consultation.
9395 RAMEY RD Marshall, VA 20115
3 Beds
4 Baths
3,264 SqFt
Key Details
Sold Price $655,000
Property Type Single Family Home
Sub Type Detached
Listing Status Sold
Purchase Type For Sale
Square Footage 3,264 sqft
Price per Sqft $200
Subdivision Lake Athlone Estates
MLS Listing ID VAFQ165048
Sold Date 07/09/20
Style Ranch/Rambler
Bedrooms 3
Full Baths 2
Half Baths 2
HOA Y/N N
Abv Grd Liv Area 2,176
Originating Board BRIGHT
Year Built 1978
Annual Tax Amount $5,622
Tax Year 2020
Lot Size 6.090 Acres
Acres 6.09
Property Description
Serenity, open space and convenience can be found in this custom rambler, just two miles from I66 in Marshall VA in the desirable Lake Athlone neighborhood. Realize your rural dreams on this 6+ acre home covenants- and- HOA free! Age-in-place in this ground-level home featuring three bedrooms, two full baths and two half baths, and an open country kitchen with upscale appliances, cabinets, and countertops. You ll find inlaid floors, custom finishes, and designer lighting throughout. Bold and Beautiful Venetian Plaster walls of the FinestQuality throughout! The spotless two car garage features an epoxy floor, built-in shelving, and dual electric door openers. There is a central vacuum, two fireplaces, a walk-out basement, and a detached three stall barn/workshop with electric, water, and it s own septic. Summer evenings beckon you and your family to the 800 square foot slate and stone patio with built-in bbq and fireplace. Mature landscaping, extensive fencing, and a paved 850 driveway with electric security entrance gate set this craftsman home apart! We are mindful of the virus. The home is vacant. Please see the virtual tour at https://s3-us-west-2.amazonaws.com/listing.videofizz.com/listing/video/28164/5e908501d749b2-92878925.mp4?v3
Location
State VA
County Fauquier
Zoning RA
Direction North
Rooms
Basement Daylight, Partial, Rear Entrance, Shelving, Space For Rooms, Walkout Level, Interior Access, Improved, Fully Finished
Main Level Bedrooms 3
Interior
Interior Features Central Vacuum, Chair Railings, Combination Kitchen/Dining, Crown Moldings, Entry Level Bedroom, Family Room Off Kitchen, Flat, Floor Plan - Open, Kitchen - Country, Kitchen - Eat-In, Primary Bath(s), Recessed Lighting, Upgraded Countertops, Water Treat System, Window Treatments, Wood Floors, Soaking Tub, Stall Shower, Store/Office
Hot Water 60+ Gallon Tank, Propane
Heating Forced Air, Central, Heat Pump(s)
Cooling Central A/C
Flooring Carpet, Ceramic Tile, Hardwood, Partially Carpeted, Tile/Brick, Wood
Fireplaces Number 2
Fireplaces Type Fireplace - Glass Doors, Brick, Wood
Equipment Built-In Range, Built-In Microwave, Central Vacuum, Cooktop, Dishwasher, Disposal, Dryer, Dryer - Front Loading, Oven - Single, Refrigerator, Stainless Steel Appliances, Washer, Water Heater
Furnishings Partially
Fireplace Y
Window Features Bay/Bow
Appliance Built-In Range, Built-In Microwave, Central Vacuum, Cooktop, Dishwasher, Disposal, Dryer, Dryer - Front Loading, Oven - Single, Refrigerator, Stainless Steel Appliances, Washer, Water Heater
Heat Source Central, Electric
Laundry Has Laundry, Main Floor, Dryer In Unit, Washer In Unit
Exterior
Exterior Feature Brick, Patio(s), Porch(es)
Parking Features Additional Storage Area, Built In, Garage - Front Entry, Garage Door Opener, Inside Access, Oversized
Garage Spaces 2.0
Fence Board, Partially, Privacy, Wood
Utilities Available Electric Available, Cable TV Available, DSL Available, Phone Available
Water Access N
Roof Type Asphalt,Architectural Shingle
Accessibility Level Entry - Main
Porch Brick, Patio(s), Porch(es)
Road Frontage Public
Attached Garage 2
Total Parking Spaces 2
Garage Y
Building
Story 2
Sewer On Site Septic
Water Private, Well
Architectural Style Ranch/Rambler
Level or Stories 2
Additional Building Above Grade, Below Grade
Structure Type Dry Wall,Beamed Ceilings,Wood Walls,Wood Ceilings,Plaster Walls
New Construction N
Schools
Elementary Schools Claude Thompson
Middle Schools Marshall
High Schools Fauquier
School District Fauquier County Public Schools
Others
Senior Community No
Tax ID 6959-37-4846
Ownership Fee Simple
SqFt Source Assessor
Security Features Security System
Horse Property Y
Horse Feature Stable(s), Horses Allowed
Special Listing Condition Standard
Read Less
Want to know what your home might be worth? Contact us for a FREE valuation!

Our team is ready to help you sell your home for the highest possible price ASAP

Bought with Anna M Botha • Living Realty, LLC.
GET MORE INFORMATION





