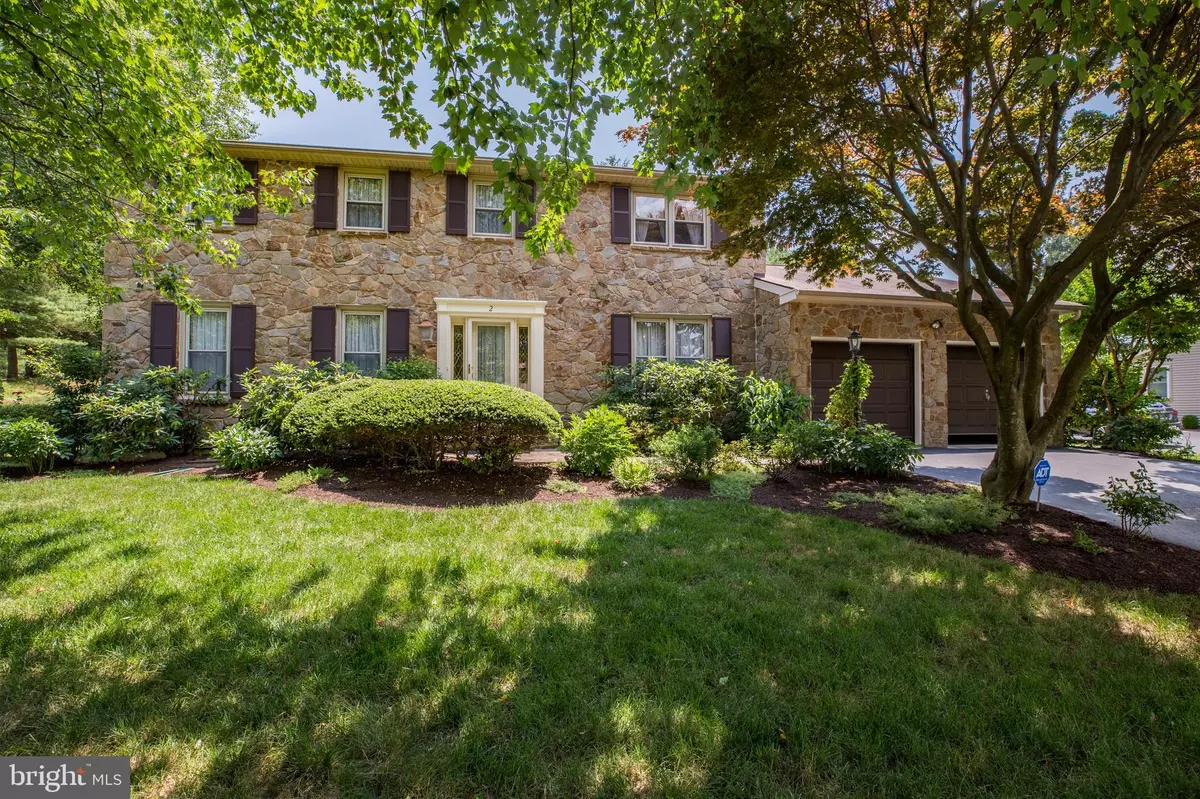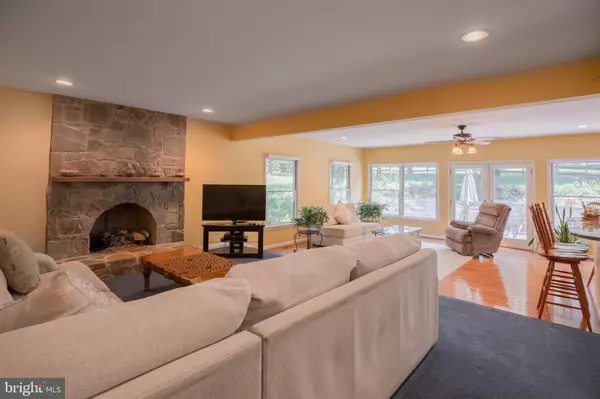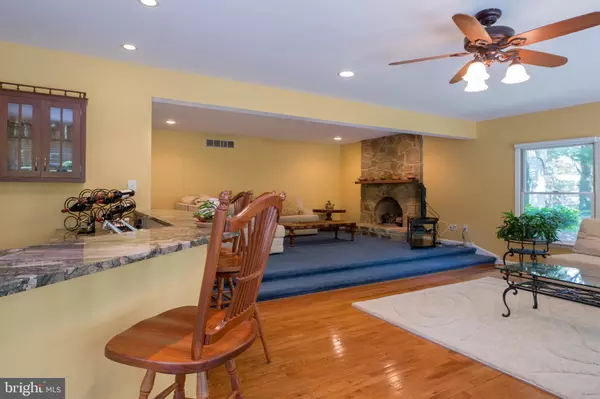$485,000
$485,000
For more information regarding the value of a property, please contact us for a free consultation.
2 STUYVESANT DR Hockessin, DE 19707
5 Beds
3 Baths
3,450 SqFt
Key Details
Sold Price $485,000
Property Type Single Family Home
Sub Type Detached
Listing Status Sold
Purchase Type For Sale
Square Footage 3,450 sqft
Price per Sqft $140
Subdivision Stuyvesant Hills
MLS Listing ID DENC504398
Sold Date 08/21/20
Style Colonial
Bedrooms 5
Full Baths 3
HOA Y/N N
Abv Grd Liv Area 3,450
Originating Board BRIGHT
Year Built 1982
Annual Tax Amount $4,834
Tax Year 2020
Lot Size 0.430 Acres
Acres 0.43
Lot Dimensions 126.10 x 140.00
Property Description
Beautiful 2 story Colonial on corner lot in the popular community of Stuyvesant Hills in Hockessin. This 3450 square foot home has an incredibly large gourmet kitchen with vaulted breakfast area, extensive cherry cabinetry, granite counters, massive island, 5 burner gas cooking, double oven, subzero refrigerator, and Bosch dishwasher. The family room with stone fireplace (gas logs) opens to family room addition that includes granite topped bar. Numerous windows and French doors create a sun filled kitchen and family room with access to gorgeous rear patio. There is a large 1st floor bedroom (or in-law suite) with full bath and sitting room (currently used as an office). Additional entertaining space can be found in the formal living and dining rooms. Upstairs you'll find a Master bedroom with walk-in closet and beautifully remodeled master bath. Three additional bedrooms and completely remodeled hall bath complete the 2nd floor. Additional features include: 1st floor laundry, updated gas heat and C/A ('15), replacement windows, updated roof, laminate floor on the 2nd floor and minutes from downtown Hockessin and close to shopping, restaurants, parks and more!
Location
State DE
County New Castle
Area Hockssn/Greenvl/Centrvl (30902)
Zoning NC15
Rooms
Other Rooms Living Room, Dining Room, Primary Bedroom, Bedroom 2, Bedroom 3, Bedroom 4, Bedroom 5, Kitchen, Family Room, Office
Basement Partial
Main Level Bedrooms 1
Interior
Hot Water Natural Gas
Cooling Central A/C
Fireplaces Number 1
Heat Source Natural Gas
Laundry Main Floor
Exterior
Parking Features Garage - Front Entry
Garage Spaces 2.0
Water Access N
Accessibility None
Attached Garage 2
Total Parking Spaces 2
Garage Y
Building
Story 2
Sewer Public Sewer
Water Public
Architectural Style Colonial
Level or Stories 2
Additional Building Above Grade, Below Grade
New Construction N
Schools
School District Red Clay Consolidated
Others
Senior Community No
Tax ID 08-014.30-022
Ownership Fee Simple
SqFt Source Assessor
Special Listing Condition Standard
Read Less
Want to know what your home might be worth? Contact us for a FREE valuation!

Our team is ready to help you sell your home for the highest possible price ASAP

Bought with John Lawrence Crossan • BHHS Fox & Roach-Greenville

GET MORE INFORMATION





