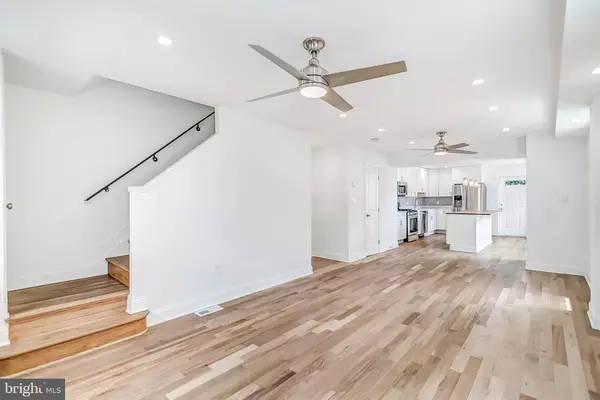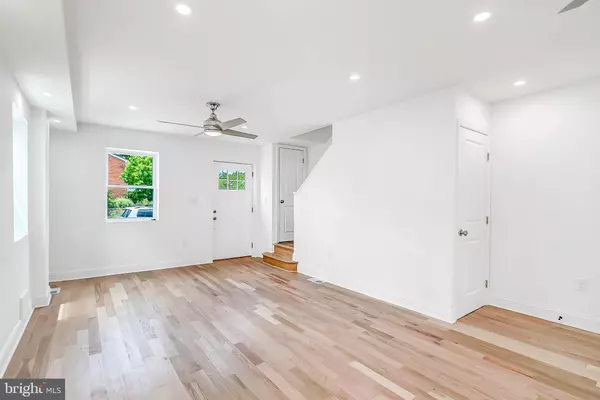$505,000
$489,918
3.1%For more information regarding the value of a property, please contact us for a free consultation.
632 CHAPLIN ST SE Washington, DC 20019
3 Beds
3 Baths
1,378 SqFt
Key Details
Sold Price $505,000
Property Type Single Family Home
Sub Type Twin/Semi-Detached
Listing Status Sold
Purchase Type For Sale
Square Footage 1,378 sqft
Price per Sqft $366
Subdivision Fort Dupont Park
MLS Listing ID DCDC473576
Sold Date 09/28/20
Style Colonial
Bedrooms 3
Full Baths 2
Half Baths 1
HOA Y/N N
Abv Grd Liv Area 1,056
Originating Board BRIGHT
Year Built 1949
Annual Tax Amount $511
Tax Year 2019
Lot Size 2,615 Sqft
Acres 0.06
Property Description
OFFERS DUE MONDAY 9/7 AT 5PM ** BACK TO ACTIVE ** Incredible renovation in HOT FORT DUPONT PARK ** back in ACTIVE status and ready for a speedy closing. Thoughtfully renovated and designed in 2020, Enjoy 3 finished levels, 3 bedrooms, 2 baths, powder room, gourmet kitchen, rear deck, family room, and more. The main floor open living/dining space leads to a gourmet kitchen, with stainless steel appliance package, gas stove, quartz countertops, and a butcherblock topped island that houses a wine/beverage fridge and comfortably can seat 4+ people! The upper level has 2 bedrooms and a luxuriously updated (shared) bathroom with soaking tub, and rain/body spray shower system. The lower level was fully renovated and has space for a home office, family room, full bath, and the third bedroom. The backyard deck has lots of room for your seasonal BBQ and a patio space ready for your table, umbrella and chairs! The back yard is fully fenced and parking is easy for your vehicles. This home is tucked away on a quiet street in this vibrant community. Walking distance to the Benning Road Metro Station, the historic Fort Dupont Park Ice Skating Rink, Fort Dupont Park and a short drive away from CVS, Safeway and Starbucks. Check out the 3-D Matterport tour link above and or slick walkthrough video also linked above. Listing Agent providing a bonus for contracts that settle within 30 days. $500 Lender credit with preferred lender - Contact LA for more details.
Location
State DC
County Washington
Zoning RF1
Rooms
Basement Fully Finished
Interior
Interior Features Ceiling Fan(s), Combination Dining/Living, Combination Kitchen/Living, Dining Area, Family Room Off Kitchen, Floor Plan - Open, Kitchen - Eat-In, Kitchen - Island, Recessed Lighting, Soaking Tub, Upgraded Countertops, Walk-in Closet(s)
Hot Water Natural Gas
Heating Central
Cooling Central A/C
Equipment Built-In Microwave, Built-In Range, Dishwasher, Disposal, Dryer, Icemaker, Oven - Self Cleaning, Oven/Range - Gas, Refrigerator, Stainless Steel Appliances, Washer
Fireplace N
Appliance Built-In Microwave, Built-In Range, Dishwasher, Disposal, Dryer, Icemaker, Oven - Self Cleaning, Oven/Range - Gas, Refrigerator, Stainless Steel Appliances, Washer
Heat Source Natural Gas
Laundry Upper Floor, Has Laundry
Exterior
Garage Spaces 2.0
Fence Rear, Privacy, Wood
Water Access N
Accessibility 2+ Access Exits
Total Parking Spaces 2
Garage N
Building
Story 3
Sewer Public Sewer
Water Public
Architectural Style Colonial
Level or Stories 3
Additional Building Above Grade, Below Grade
New Construction N
Schools
School District District Of Columbia Public Schools
Others
Senior Community No
Tax ID 5393//0035
Ownership Fee Simple
SqFt Source Assessor
Security Features Security System
Acceptable Financing Cash, FHA, Conventional
Horse Property N
Listing Terms Cash, FHA, Conventional
Financing Cash,FHA,Conventional
Special Listing Condition Standard
Read Less
Want to know what your home might be worth? Contact us for a FREE valuation!

Our team is ready to help you sell your home for the highest possible price ASAP

Bought with Donna Chong • Pearson Smith Realty, LLC
GET MORE INFORMATION





