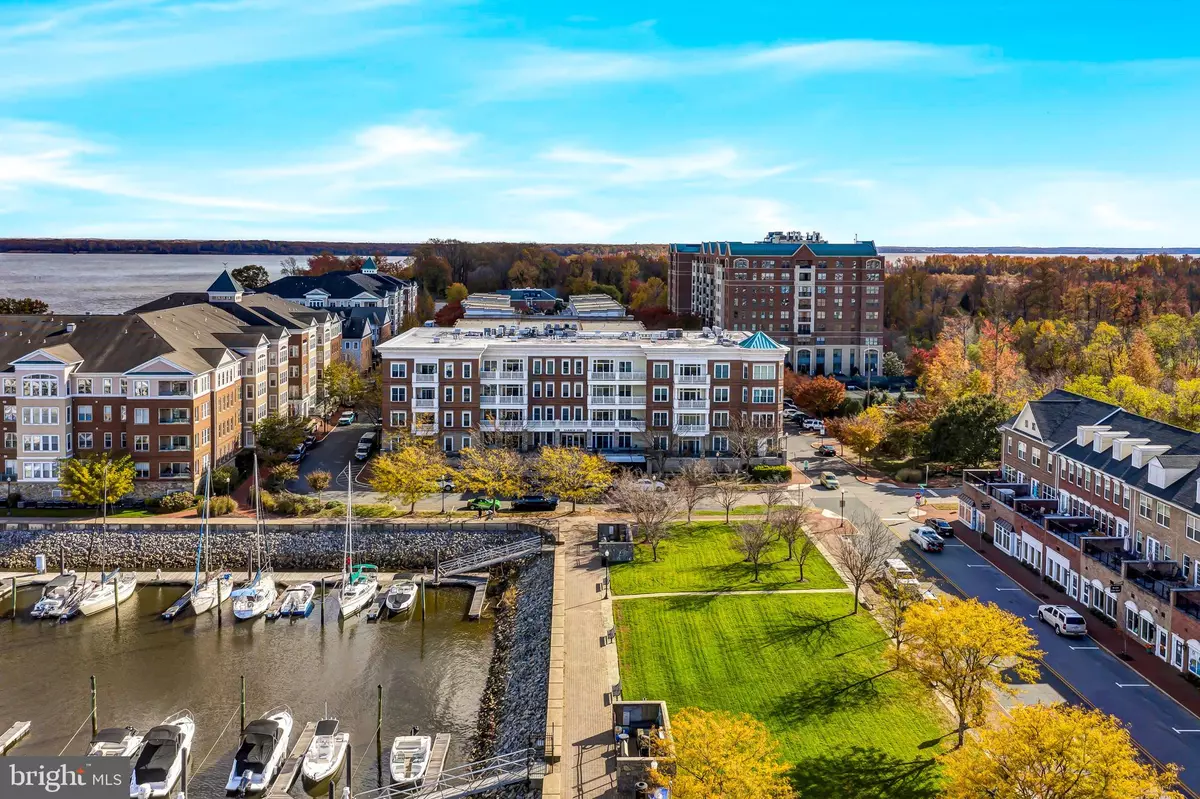$479,888
$479,888
For more information regarding the value of a property, please contact us for a free consultation.
525 BELMONT BAY DR #206 Woodbridge, VA 22191
2 Beds
2 Baths
1,771 SqFt
Key Details
Sold Price $479,888
Property Type Condo
Sub Type Condo/Co-op
Listing Status Sold
Purchase Type For Sale
Square Footage 1,771 sqft
Price per Sqft $270
Subdivision Belmont Bay
MLS Listing ID VAPW2012014
Sold Date 12/20/21
Style Contemporary
Bedrooms 2
Full Baths 2
Condo Fees $604/mo
HOA Fees $64/mo
HOA Y/N Y
Abv Grd Liv Area 1,771
Originating Board BRIGHT
Year Built 2007
Annual Tax Amount $4,697
Tax Year 2021
Property Description
Exceptionally large 2 bedroom with a Den (3rd bedroom NTC) condo in the heart of Belmont Bay just under 1,800sq.ft with a large open concept and water views from almost every room!! hardwood floors throughout the home, plantation shutters, ceramic tile floors, and a balcony made for entertaining and peaceful mornings and night looking over the water with a cup of coffee or glass of wine. Gourmet kitchen with granite counters, 42 inch cabinets and plenty of space for a table. Huge primary bedroom with his and her walk-in closets and luxury bath. You also have TWO underground parking spaces and a storage space. This home is steps to the Occoquan River, walking paths in Belmont Bay and the Occoquan Nature Reserve. Belmont Bay offers events throughout the summer on the community green, miles of walking paths, and tennis courts. The commuter rail train (VRE) is located in the community for easy access to Alexandria, Crystal City, Pentagon & DC a true commuters dream. If you've been looking to live in Belmont Bay this is the one to see. Jogging/Walking Trail - Belmont Bay has a wonderful jogging, biking and walking trail with scenic views of the Potomac River. Watching the beautiful sun rise in the mornings from the living room and kitchen. Entertaining friends on the patio. Water view is exceptional. Growth/Development - the development plans for the community are incredible. New townhomes, retail businesses and the new town center being constructed on Route 1 - strategic plans for growth and expansion in the community. Belmont Bay community events and activities - annual 5K race thru the neighborhood, swimming pool, outdoor movie nights, community yard sale, holiday events at the pavilion and the Osprey, summer concerts, and watching fireworks from the patio.. It is very close to the Historic Town of Occoquan.
Location
State VA
County Prince William
Zoning PMD
Rooms
Main Level Bedrooms 2
Interior
Interior Features Carpet, Entry Level Bedroom, Family Room Off Kitchen, Floor Plan - Open, Kitchen - Gourmet, Formal/Separate Dining Room, Kitchen - Table Space, Recessed Lighting, Walk-in Closet(s), Wood Floors
Hot Water Natural Gas
Heating Central, Forced Air
Cooling Central A/C
Equipment Built-In Microwave, Dishwasher, Disposal, Dryer, Exhaust Fan, Icemaker, Oven/Range - Gas, Refrigerator, Washer
Fireplace N
Appliance Built-In Microwave, Dishwasher, Disposal, Dryer, Exhaust Fan, Icemaker, Oven/Range - Gas, Refrigerator, Washer
Heat Source Natural Gas
Exterior
Parking Features Garage Door Opener, Covered Parking, Inside Access
Garage Spaces 2.0
Amenities Available Common Grounds, Pool - Outdoor, Swimming Pool, Tennis Courts, Tot Lots/Playground
Waterfront Description Boat/Launch Ramp,Park,Private Dock Site
Water Access Y
Water Access Desc Boat - Powered,Canoe/Kayak,Fishing Allowed,Personal Watercraft (PWC),Private Access,Swimming Allowed,Waterski/Wakeboard,Sail
View Water
Accessibility 32\"+ wide Doors, Grab Bars Mod, No Stairs
Total Parking Spaces 2
Garage N
Building
Story 1
Unit Features Garden 1 - 4 Floors
Sewer Public Sewer
Water Public
Architectural Style Contemporary
Level or Stories 1
Additional Building Above Grade, Below Grade
New Construction N
Schools
School District Prince William County Public Schools
Others
Pets Allowed Y
HOA Fee Include Ext Bldg Maint,Pool(s),Reserve Funds,Sewer,Snow Removal,Trash,Water,Management,Parking Fee
Senior Community No
Tax ID 8492-43-7280.02
Ownership Condominium
Special Listing Condition Standard
Pets Allowed Case by Case Basis, Breed Restrictions
Read Less
Want to know what your home might be worth? Contact us for a FREE valuation!

Our team is ready to help you sell your home for the highest possible price ASAP

Bought with WILLIAM LAWRENCE III • Keller Williams Capital Properties

GET MORE INFORMATION





