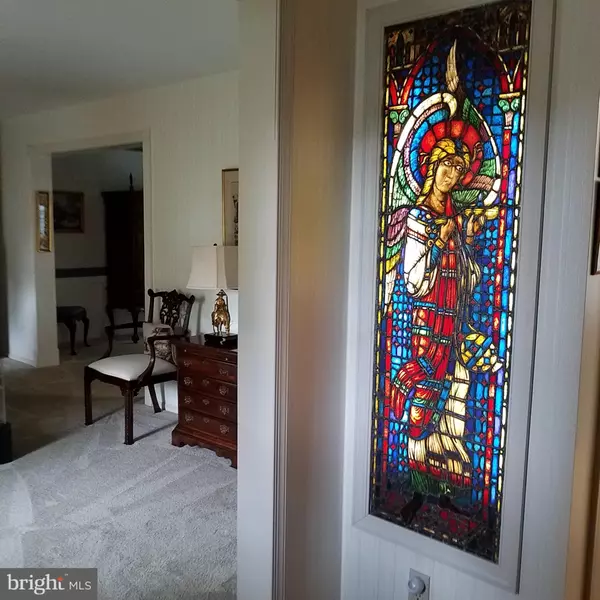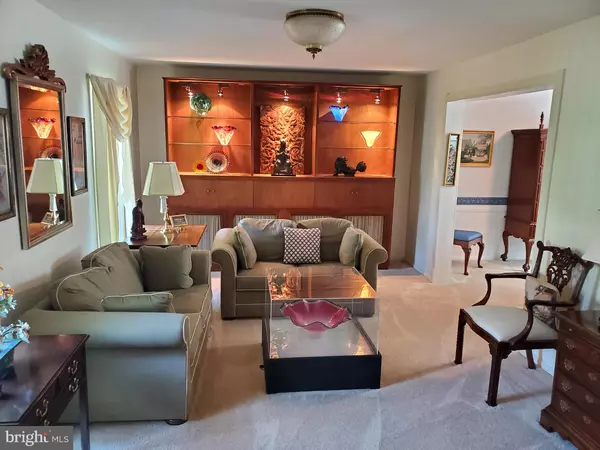$440,000
$430,000
2.3%For more information regarding the value of a property, please contact us for a free consultation.
428 GREENWOOD DR Wilmington, DE 19808
4 Beds
3 Baths
2,150 SqFt
Key Details
Sold Price $440,000
Property Type Single Family Home
Sub Type Detached
Listing Status Sold
Purchase Type For Sale
Square Footage 2,150 sqft
Price per Sqft $204
Subdivision Wood Creek
MLS Listing ID DENC2006088
Sold Date 10/14/21
Style Colonial
Bedrooms 4
Full Baths 2
Half Baths 1
HOA Fees $10/ann
HOA Y/N Y
Abv Grd Liv Area 2,150
Originating Board BRIGHT
Year Built 1985
Annual Tax Amount $3,166
Tax Year 2021
Lot Size 0.270 Acres
Acres 0.27
Lot Dimensions 88.4 x 155
Property Description
Beautiful "Hagley" Colonial in Wood Creek with updated galore which include: roof 2018--1 layer; windows 2000; propane water heater 2012; HVAC 2016; water main 2019; Bosch dishwasher 2016; Granite countertops 2016; sink, faucet, disposal 2016; stainless refrigerator, microwave 2017; range & hood 2016; updated carpet 2019; and lots of fresh paint throughout the home. Some of the other awesome features are the 12 x 23 rear deck with pergola that overlooks the wooded open area; large walk out basement; copper plumbing; overhead lights in all bedrooms, in ground sprinkler system; front keypad entry, hardwood entrance foyer, gutter guards, and a flagstone entrance ramp and porch to the front door. The seller is also including the Wooden display and storage unit in the living room. You will not find a better value for a home as nice as this one in Pike Creek.
NOTE: There are natural gas mains now in Wood Creek. For more information regarding a hook up to this home, please contact Delmarva Power
Location
State DE
County New Castle
Area Elsmere/Newport/Pike Creek (30903)
Zoning NCPUD
Rooms
Other Rooms Living Room, Dining Room, Primary Bedroom, Bedroom 2, Bedroom 3, Bedroom 4, Kitchen, Family Room, Office, Bathroom 1, Primary Bathroom, Half Bath
Basement Drainage System, Walkout Level
Interior
Interior Features Ceiling Fan(s), Family Room Off Kitchen, Floor Plan - Traditional, Kitchen - Eat-In, Primary Bath(s), Tub Shower, Upgraded Countertops
Hot Water Electric
Cooling Central A/C
Flooring Carpet, Tile/Brick, Vinyl
Fireplaces Number 1
Fireplaces Type Brick, Wood
Equipment Built-In Microwave, Dishwasher, Disposal, Dryer, Dryer - Electric, Oven - Self Cleaning, Oven/Range - Electric, Refrigerator, Stainless Steel Appliances, Washer
Fireplace Y
Window Features Double Hung,Insulated,Replacement,Screens
Appliance Built-In Microwave, Dishwasher, Disposal, Dryer, Dryer - Electric, Oven - Self Cleaning, Oven/Range - Electric, Refrigerator, Stainless Steel Appliances, Washer
Heat Source Electric
Laundry Basement
Exterior
Exterior Feature Deck(s), Patio(s)
Parking Features Garage - Front Entry
Garage Spaces 6.0
Water Access N
View Trees/Woods
Roof Type Fiberglass
Street Surface Black Top
Accessibility None
Porch Deck(s), Patio(s)
Road Frontage Public, State
Attached Garage 2
Total Parking Spaces 6
Garage Y
Building
Lot Description Backs - Open Common Area, Backs to Trees, Front Yard, Landscaping, Rear Yard, SideYard(s), Sloping
Story 2
Foundation Block
Sewer Private Sewer
Water Public
Architectural Style Colonial
Level or Stories 2
Additional Building Above Grade, Below Grade
Structure Type Dry Wall
New Construction N
Schools
Elementary Schools Linden Hill
Middle Schools Skyline
High Schools Dickinson
School District Red Clay Consolidated
Others
HOA Fee Include Common Area Maintenance,Snow Removal
Senior Community No
Tax ID 08-031.40-131
Ownership Fee Simple
SqFt Source Estimated
Acceptable Financing Cash, Conventional
Listing Terms Cash, Conventional
Financing Cash,Conventional
Special Listing Condition Standard
Read Less
Want to know what your home might be worth? Contact us for a FREE valuation!

Our team is ready to help you sell your home for the highest possible price ASAP

Bought with Dawid Jablonski • Keller Williams Realty Wilmington

GET MORE INFORMATION





