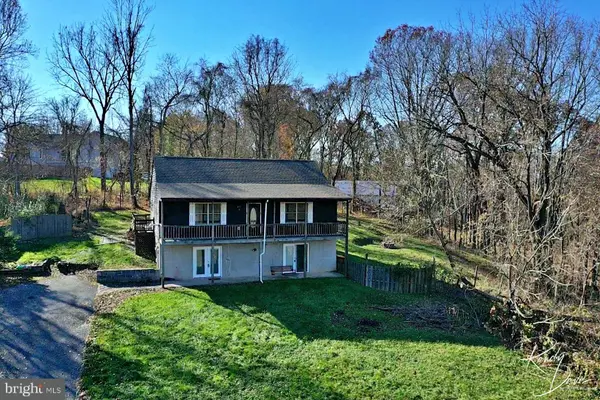$274,000
$300,000
8.7%For more information regarding the value of a property, please contact us for a free consultation.
437 KING LEAR DR Charles Town, WV 25414
3 Beds
3 Baths
1,900 SqFt
Key Details
Sold Price $274,000
Property Type Single Family Home
Sub Type Detached
Listing Status Sold
Purchase Type For Sale
Square Footage 1,900 sqft
Price per Sqft $144
Subdivision Avon Bend
MLS Listing ID WVJF2001634
Sold Date 12/30/21
Style Raised Ranch/Rambler
Bedrooms 3
Full Baths 2
Half Baths 1
HOA Fees $2/ann
HOA Y/N Y
Abv Grd Liv Area 1,240
Originating Board BRIGHT
Year Built 1993
Annual Tax Amount $1,398
Tax Year 2021
Lot Size 1.210 Acres
Acres 1.21
Property Description
This cedar-sided raised Rancher in the peaceful Avon Bend subdivision is ready for a new owner! Features include a living room with lovely hardwood floors, shadow boxing, and a warm pellet stove, a kitchen with island/breakfast bar and pantry, a partially finished basement with half bathroom, ceiling fans in all rooms, multiple decks, fire pit, paved driveway, and much more! This home is tucked away on a rolling lot surrounded by trees for privacy and just a short distance away from the gated community river access.
Location
State WV
County Jefferson
Zoning 101
Rooms
Other Rooms Living Room, Primary Bedroom, Bedroom 2, Bedroom 3, Kitchen, Basement, Foyer
Basement Connecting Stairway, Front Entrance, Interior Access, Outside Entrance, Partially Finished, Walkout Level, Windows
Main Level Bedrooms 3
Interior
Interior Features Breakfast Area, Built-Ins, Carpet, Ceiling Fan(s), Combination Dining/Living, Crown Moldings, Family Room Off Kitchen, Floor Plan - Open, Kitchen - Island, Primary Bath(s), Tub Shower, Window Treatments, Wood Floors
Hot Water Electric
Heating Heat Pump - Electric BackUp
Cooling Ceiling Fan(s), Central A/C
Flooring Carpet, Ceramic Tile, Hardwood, Vinyl
Fireplaces Number 1
Fireplaces Type Flue for Stove, Free Standing, Other
Equipment Built-In Microwave, Dishwasher, Dryer, Exhaust Fan, Icemaker, Refrigerator, Stove, Washer, Water Heater
Fireplace Y
Window Features Screens,Wood Frame
Appliance Built-In Microwave, Dishwasher, Dryer, Exhaust Fan, Icemaker, Refrigerator, Stove, Washer, Water Heater
Heat Source Electric
Laundry Basement, Dryer In Unit, Hookup, Washer In Unit
Exterior
Exterior Feature Deck(s), Patio(s)
Utilities Available Cable TV Available, Electric Available, Phone Available
Amenities Available Water/Lake Privileges, Tot Lots/Playground
Water Access Y
Water Access Desc Boat - Non Powered Only,Canoe/Kayak,Fishing Allowed,Private Access,Swimming Allowed
View Garden/Lawn, Trees/Woods
Roof Type Architectural Shingle,Asphalt
Accessibility None
Porch Deck(s), Patio(s)
Garage N
Building
Lot Description Backs to Trees, Front Yard, Rear Yard, SideYard(s), Sloping, Trees/Wooded
Story 2
Foundation Block, Concrete Perimeter
Sewer On Site Septic
Water Well
Architectural Style Raised Ranch/Rambler
Level or Stories 2
Additional Building Above Grade, Below Grade
Structure Type Dry Wall
New Construction N
Schools
School District Jefferson County Schools
Others
HOA Fee Include Road Maintenance
Senior Community No
Tax ID 06 9D000600000000
Ownership Fee Simple
SqFt Source Assessor
Security Features Smoke Detector
Horse Property N
Special Listing Condition Standard
Read Less
Want to know what your home might be worth? Contact us for a FREE valuation!

Our team is ready to help you sell your home for the highest possible price ASAP

Bought with Rebecca Sims • Century 21 Redwood Realty

GET MORE INFORMATION





