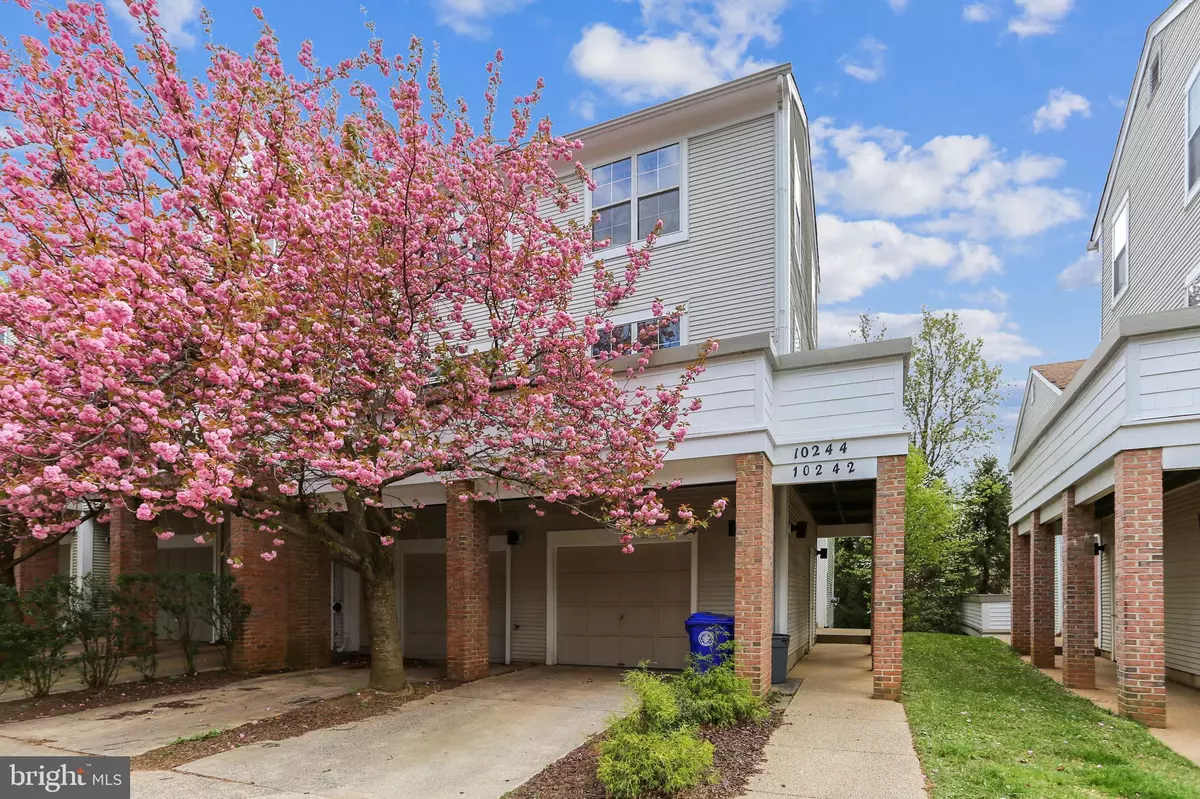$280,000
$274,900
1.9%For more information regarding the value of a property, please contact us for a free consultation.
10242 WILD APPLE CIR Gaithersburg, MD 20886
2 Beds
3 Baths
1,380 SqFt
Key Details
Sold Price $280,000
Property Type Townhouse
Sub Type End of Row/Townhouse
Listing Status Sold
Purchase Type For Sale
Square Footage 1,380 sqft
Price per Sqft $202
Subdivision Forest Brooke
MLS Listing ID MDMC702604
Sold Date 05/21/20
Style Contemporary
Bedrooms 2
Full Baths 2
Half Baths 1
HOA Fees $125/qua
HOA Y/N Y
Abv Grd Liv Area 1,380
Originating Board BRIGHT
Year Built 1992
Annual Tax Amount $2,223
Tax Year 2019
Lot Size 1,604 Sqft
Acres 0.04
Property Description
This rare Kettler Brothers end unit model conveniently located in sought after Forest Brooke is filled with natural light and features 2 master suites and 2.5 bathrooms. Beautiful two story foyer, gleaming hardwood floors throughout the spacious main level including kitchen with stainless steel appliances, powder room, dining room and family room with gas fireplace leading to large wraparound deck. Upper level features 2 large master suites with walk-in closets and 2 full baths. Other features include garage, driveway and ample parking. Minutes away from Lake Whetstone Park, shops, restaurants and community amenities including basketball courts, tennis courts, outdoor pool, recreation center and more! Don't miss this opportunity!
Location
State MD
County Montgomery
Zoning TMD
Rooms
Other Rooms Dining Room, Primary Bedroom, Kitchen, Family Room, Laundry, Primary Bathroom, Half Bath
Basement Connecting Stairway, Improved, Partial, Walkout Level
Interior
Interior Features Dining Area, Primary Bath(s), Window Treatments, Wood Floors
Heating Forced Air
Cooling Central A/C
Fireplaces Number 1
Equipment Dishwasher, Disposal, Dryer, Exhaust Fan, Icemaker, Oven/Range - Electric, Range Hood, Refrigerator, Stove, Washer
Fireplace Y
Window Features Atrium,Double Pane,Screens
Appliance Dishwasher, Disposal, Dryer, Exhaust Fan, Icemaker, Oven/Range - Electric, Range Hood, Refrigerator, Stove, Washer
Heat Source Natural Gas
Exterior
Parking Features Garage - Front Entry
Garage Spaces 1.0
Amenities Available Basketball Courts, Bike Trail, Community Center, Jog/Walk Path, Pool - Outdoor, Recreational Center, Tennis Courts, Tot Lots/Playground
Water Access N
Accessibility None
Attached Garage 1
Total Parking Spaces 1
Garage Y
Building
Story 3+
Sewer Public Sewer
Water Public
Architectural Style Contemporary
Level or Stories 3+
Additional Building Above Grade, Below Grade
New Construction N
Schools
Elementary Schools Stedwick
Middle Schools Montgomery Village
High Schools Watkins Mill
School District Montgomery County Public Schools
Others
HOA Fee Include Management,Pool(s),Recreation Facility,Road Maintenance,Snow Removal,Trash
Senior Community No
Tax ID 160902938402
Ownership Fee Simple
SqFt Source Estimated
Special Listing Condition Standard
Read Less
Want to know what your home might be worth? Contact us for a FREE valuation!

Our team is ready to help you sell your home for the highest possible price ASAP

Bought with Karina Johnson • Weichert, REALTORS

GET MORE INFORMATION





