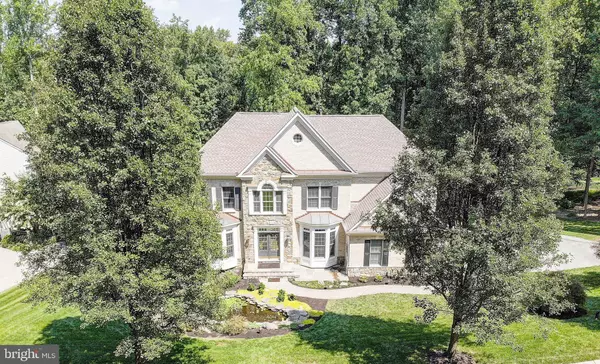$1,075,000
$1,075,000
For more information regarding the value of a property, please contact us for a free consultation.
3568 ASHLAND DR Davidsonville, MD 21035
5 Beds
4 Baths
5,026 SqFt
Key Details
Sold Price $1,075,000
Property Type Single Family Home
Sub Type Detached
Listing Status Sold
Purchase Type For Sale
Square Footage 5,026 sqft
Price per Sqft $213
Subdivision Ashley
MLS Listing ID MDAA2008176
Sold Date 11/03/21
Style Colonial,Contemporary,Traditional,Other
Bedrooms 5
Full Baths 4
HOA Fees $83/qua
HOA Y/N Y
Abv Grd Liv Area 3,576
Originating Board BRIGHT
Year Built 2002
Annual Tax Amount $9,368
Tax Year 2021
Lot Size 0.980 Acres
Acres 0.98
Property Description
Exceptional opportunity to own a luxury home in the subdivision of Ashley, one of Davidsonville's most desirable neighborhoods. The home is located in Davidsonville and South River school system and an ideal location for commuting to DC, Northern VA and Baltimore/Annapolis. In the past year, this home has undergone extensive renovations on the interior and the nearly acre lot has been professionally landscaped and transformed into an entertainers delight with multiple entertainment areas.
As you enter the home through the 2-story foyer, you will note the 9+ ceilings, new water marked oak hardwood floors and the freshly painted interior. The country kitchen is appointed with off-white upgraded cabinets and floating reclaimed wood shelves, Caeser quartz stone countertops and new stainless steel appliance that include a 48 Z Line 6 burner/grill stovetop, a 48 range hood, a KitchenAid 30 combo wall oven/microwave, a GE Caf 42-inch side x side refrigerator, and a Bosch 24 dishwasher. The impressive family room situated off the kitchen with the gas fireplace adds a warm touch and stacked windows on either side allow natural light to pour in. The upper level (new custom vinyl flooring has recently been installed) has three large, private bedrooms and two bathrooms (two of the bedrooms share a Jack and Jill bathroom); all of these bathrooms were renovated and upgraded within the last year. The master suite features a large bath with shower & jetted soaking tub, spacious walk in closet and a sitting area.
The fully finished walk out basement, with new custom flooring, has a 5th bedroom, full bath, rec room with gas fireplace, exercise room, kitchenette, and a work shop/utility room. The lower level has a large sliding door that opens to an outdoor paradise. The lushly landscaped outdoors boasts a Koi Pond, large deck off the kitchen, stamped concrete patio with a seating area and therapeutic spa/tub, a fire pit and retaining walls to create a flat kid friendly play area.
This property has it all and is one you/your buyer(s) do not want to miss.
Location
State MD
County Anne Arundel
Zoning RA
Rooms
Other Rooms Living Room, Dining Room, Sitting Room, Bedroom 2, Bedroom 3, Bedroom 4, Bedroom 5, Kitchen, Family Room, Library, Foyer, Bedroom 1, Exercise Room, In-Law/auPair/Suite, Recreation Room, Efficiency (Additional), Bathroom 1, Full Bath, Half Bath
Basement Fully Finished, Daylight, Partial, Improved, Interior Access, Outside Entrance, Walkout Level
Interior
Interior Features Additional Stairway, Bar, Crown Moldings, Dining Area, Family Room Off Kitchen, Floor Plan - Open, Formal/Separate Dining Room, Kitchen - Eat-In, Kitchen - Gourmet, Kitchen - Island, Kitchen - Table Space, Pantry, Soaking Tub, Water Treat System, WhirlPool/HotTub
Hot Water Natural Gas
Heating Forced Air
Cooling Central A/C, Zoned
Flooring Hardwood, Laminate Plank
Fireplaces Number 2
Fireplaces Type Fireplace - Glass Doors, Gas/Propane
Equipment Built-In Microwave, Oven - Wall, Stainless Steel Appliances, Washer, Icemaker, Dryer - Gas, Cooktop, Refrigerator, Dishwasher
Fireplace Y
Appliance Built-In Microwave, Oven - Wall, Stainless Steel Appliances, Washer, Icemaker, Dryer - Gas, Cooktop, Refrigerator, Dishwasher
Heat Source Natural Gas
Laundry Upper Floor
Exterior
Exterior Feature Brick, Deck(s), Patio(s)
Garage Garage - Side Entry
Garage Spaces 2.0
Waterfront N
Water Access N
View Garden/Lawn, Trees/Woods
Accessibility Other
Porch Brick, Deck(s), Patio(s)
Parking Type Attached Garage
Attached Garage 2
Total Parking Spaces 2
Garage Y
Building
Lot Description Backs to Trees, Front Yard, Landscaping, Level, Open, Partly Wooded, Pond, Premium, Private, Rear Yard, Secluded, Trees/Wooded
Story 3
Foundation Other
Sewer Septic Exists
Water Well
Architectural Style Colonial, Contemporary, Traditional, Other
Level or Stories 3
Additional Building Above Grade, Below Grade
New Construction N
Schools
Elementary Schools Davidsonville
Middle Schools Central
High Schools South River
School District Anne Arundel County Public Schools
Others
Pets Allowed Y
Senior Community No
Tax ID 020102790102715
Ownership Fee Simple
SqFt Source Assessor
Acceptable Financing Cash, Conventional
Horse Property N
Listing Terms Cash, Conventional
Financing Cash,Conventional
Special Listing Condition Standard
Pets Description No Pet Restrictions
Read Less
Want to know what your home might be worth? Contact us for a FREE valuation!

Our team is ready to help you sell your home for the highest possible price ASAP

Bought with Wendy T Oliver • Coldwell Banker Realty

GET MORE INFORMATION





