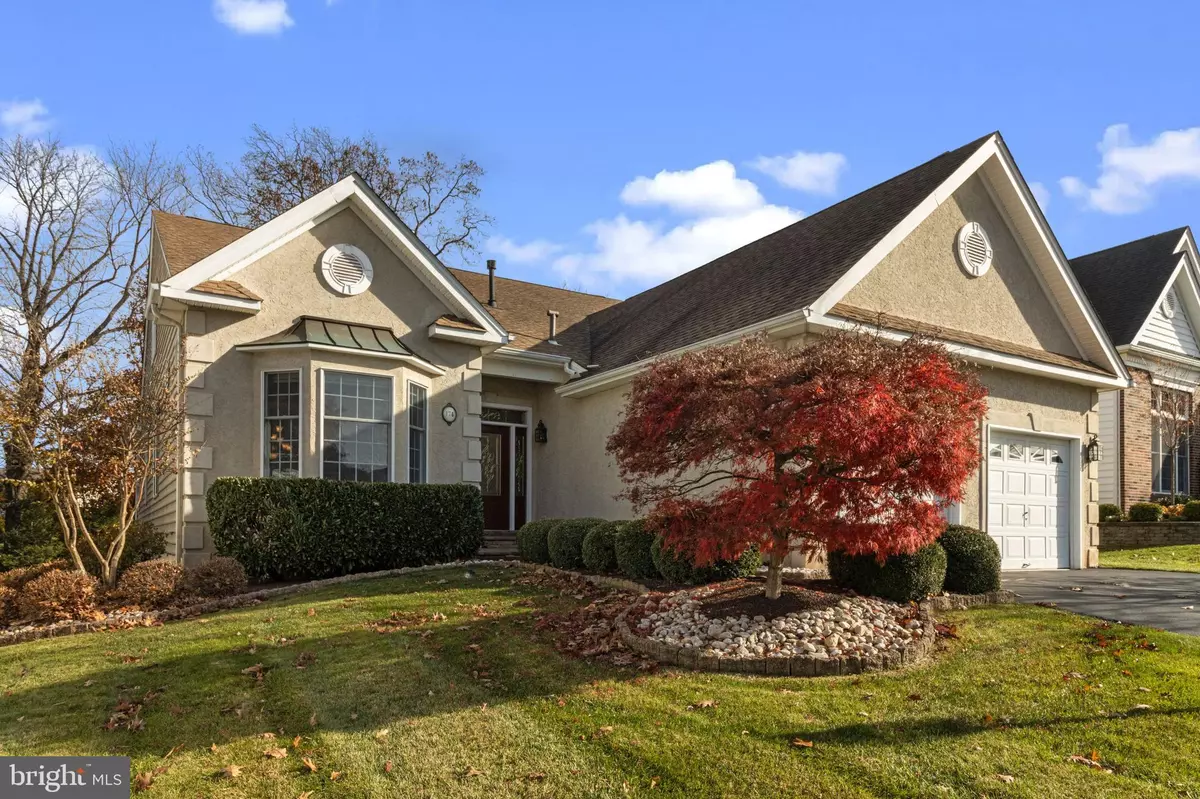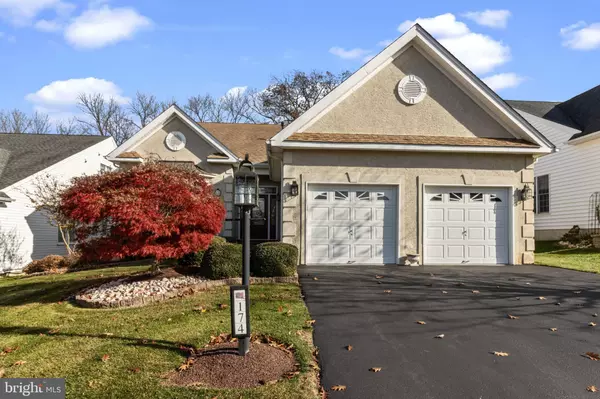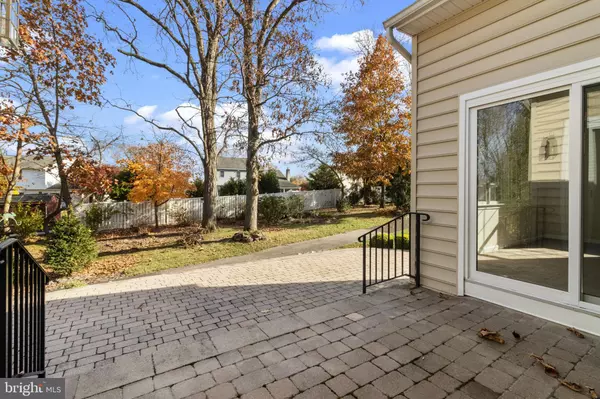$715,000
$698,000
2.4%For more information regarding the value of a property, please contact us for a free consultation.
174 SYDNEY RD Southampton, PA 18966
3 Beds
3 Baths
2,899 SqFt
Key Details
Sold Price $715,000
Property Type Single Family Home
Sub Type Detached
Listing Status Sold
Purchase Type For Sale
Square Footage 2,899 sqft
Price per Sqft $246
Subdivision Regency At Northam
MLS Listing ID PABU2010904
Sold Date 12/22/21
Style Colonial
Bedrooms 3
Full Baths 3
HOA Fees $277/mo
HOA Y/N Y
Abv Grd Liv Area 2,899
Originating Board BRIGHT
Year Built 2004
Annual Tax Amount $9,791
Tax Year 2021
Lot Size 7,500 Sqft
Acres 0.17
Lot Dimensions 60.00 x 125.00
Property Description
Rarely offered, this absolutely stunning 3 Bedroom 3 full bath San Remo Provincial Model. The largest model offered: Master Bedroom with Sitting Area extension and newer sliding doors to rear patio,, gorgeous Master Bath, Bright Sunroom addition with newer sliding doors to the patio, , Study with beautiful built-in bookcase, Gourmet Kitchen with custom built-Island. granite counters and upgraded cabinets. and bay area , Dining Room, Family Room with gas fireplace, Second Bedroom, and Second Full Bath. That completes the first floor. Second floor has the 3rd Bedroom and 3rd Full Bathroom plus the Loft area. Hardwood Floors, 10' ceilings, Paver Patio. Two Zoned HVAC , both systems replaced in 2018. -Front and sliding glass doors replaced 6/2016. Surround Sound. . Full Basement. Replaced siding plus house-wrap for insulation. Two car Garage and much much more.. Enjoy the wonderful Clubhouse and Pool.
-
Location
State PA
County Bucks
Area Northampton Twp (10131)
Zoning R1
Rooms
Other Rooms Living Room, Dining Room, Bedroom 2, Bedroom 3, Kitchen, Bedroom 1, Sun/Florida Room, Loft, Office, Bathroom 1, Bathroom 2, Bathroom 3
Basement Poured Concrete, Unfinished
Main Level Bedrooms 2
Interior
Hot Water Natural Gas
Heating Forced Air
Cooling Central A/C
Fireplaces Number 1
Heat Source Natural Gas
Exterior
Parking Features Garage Door Opener, Inside Access, Garage - Front Entry
Garage Spaces 2.0
Water Access N
Accessibility 32\"+ wide Doors, None
Attached Garage 2
Total Parking Spaces 2
Garage Y
Building
Story 2
Foundation Concrete Perimeter
Sewer Public Sewer
Water Public
Architectural Style Colonial
Level or Stories 2
Additional Building Above Grade, Below Grade
New Construction N
Schools
School District Council Rock
Others
Senior Community Yes
Age Restriction 55
Tax ID 31-079-516
Ownership Fee Simple
SqFt Source Assessor
Special Listing Condition Standard
Read Less
Want to know what your home might be worth? Contact us for a FREE valuation!

Our team is ready to help you sell your home for the highest possible price ASAP

Bought with James P. McGinley • Re/Max One Realty

GET MORE INFORMATION





