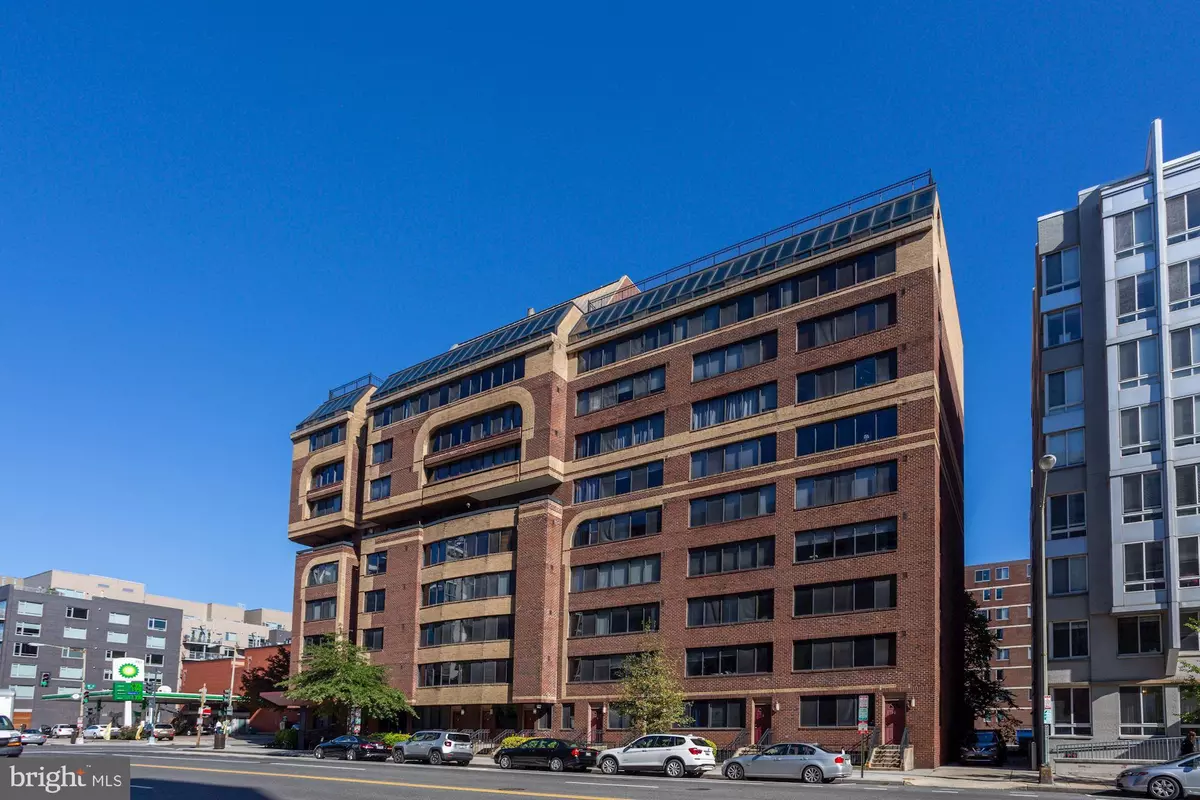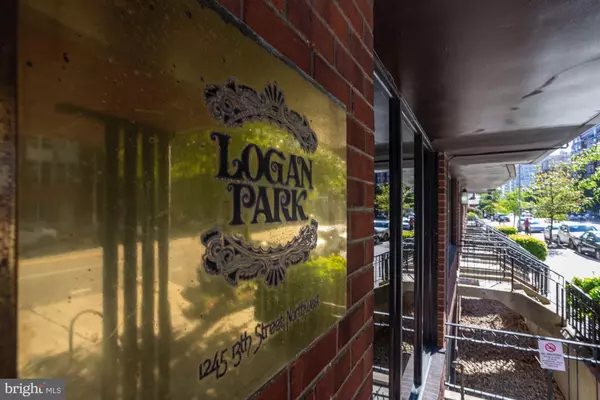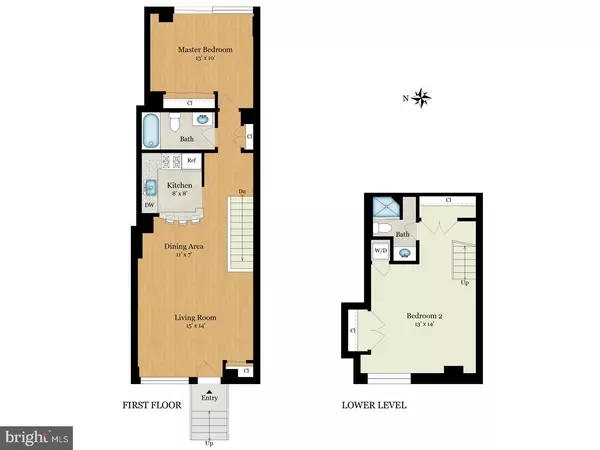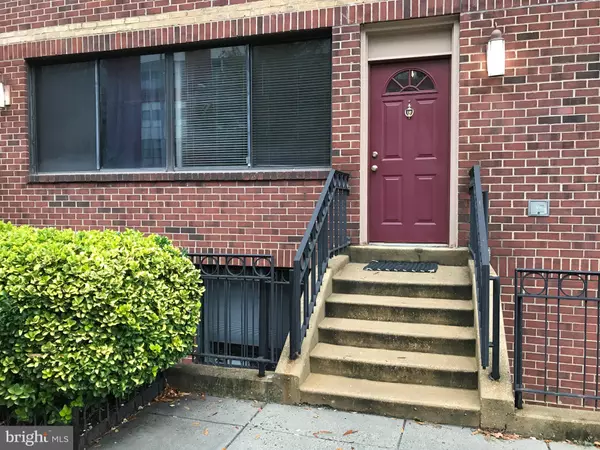$585,000
$539,900
8.4%For more information regarding the value of a property, please contact us for a free consultation.
1245 13TH ST NW #110 Washington, DC 20005
2 Beds
2 Baths
987 SqFt
Key Details
Sold Price $585,000
Property Type Condo
Sub Type Condo/Co-op
Listing Status Sold
Purchase Type For Sale
Square Footage 987 sqft
Price per Sqft $592
Subdivision Logan Circle
MLS Listing ID DCDC448322
Sold Date 04/30/20
Style Bi-level,Contemporary
Bedrooms 2
Full Baths 2
Condo Fees $806/mo
HOA Y/N N
Abv Grd Liv Area 987
Originating Board BRIGHT
Year Built 1981
Annual Tax Amount $4,385
Tax Year 2019
Property Description
UNBEATABLE LOCATION just south of Logan Circle! RARELY AVAILABLE 2-level townhouse condo with private entrance and private fenced rear patio area! Largest open concept floor-plan in the building at 987 sqft! Upper level features beautiful hardwood floors, large open living/dining area, coat closet, renovated kitchen with breakfast bar, pantry, full bathroom and guest bedroom with sliding door leading to the exclusive patio area. Lower level features an open staircase leading to the humongous king-sized master bedroom suite with TWO large closets, en-suite bathroom and laundry closet with stacked washer/dryer. Condo fee includes all major utilities! Building also features access to the rooftop deck with amazing views as well as a communal courtyard! Separately deeded underground garage parking space also available for sale for $45,000.
Location
State DC
County Washington
Zoning RA-5
Direction West
Rooms
Other Rooms Living Room, Dining Room, Primary Bedroom, Bedroom 2, Kitchen, Laundry, Bathroom 2, Primary Bathroom
Main Level Bedrooms 1
Interior
Interior Features Breakfast Area, Carpet, Combination Dining/Living, Combination Kitchen/Dining, Entry Level Bedroom, Floor Plan - Open, Primary Bath(s), Pantry
Heating Forced Air
Cooling Central A/C
Equipment Built-In Microwave, Dishwasher, Disposal, Dryer - Electric, Exhaust Fan, Oven/Range - Gas, Refrigerator, Stainless Steel Appliances, Washer/Dryer Stacked, Washer
Fireplace N
Appliance Built-In Microwave, Dishwasher, Disposal, Dryer - Electric, Exhaust Fan, Oven/Range - Gas, Refrigerator, Stainless Steel Appliances, Washer/Dryer Stacked, Washer
Heat Source Natural Gas
Laundry Washer In Unit, Dryer In Unit, Lower Floor
Exterior
Parking Features Basement Garage, Garage - Rear Entry, Garage Door Opener, Underground
Garage Spaces 1.0
Amenities Available Common Grounds, Elevator, Other
Water Access N
Accessibility None
Attached Garage 1
Total Parking Spaces 1
Garage Y
Building
Story 2
Unit Features Hi-Rise 9+ Floors
Sewer Public Sewer
Water Public
Architectural Style Bi-level, Contemporary
Level or Stories 2
Additional Building Above Grade, Below Grade
New Construction N
Schools
School District District Of Columbia Public Schools
Others
Pets Allowed Y
HOA Fee Include Air Conditioning,Common Area Maintenance,Custodial Services Maintenance,Electricity,Ext Bldg Maint,Gas,Heat,Insurance,Management,Sewer,Snow Removal,Trash,Water
Senior Community No
Tax ID 0281//2035
Ownership Condominium
Acceptable Financing Conventional, Cash
Listing Terms Conventional, Cash
Financing Conventional,Cash
Special Listing Condition Standard
Pets Allowed Cats OK, Dogs OK, Number Limit
Read Less
Want to know what your home might be worth? Contact us for a FREE valuation!

Our team is ready to help you sell your home for the highest possible price ASAP

Bought with Aiden Berri • The ONE Street Company

GET MORE INFORMATION





