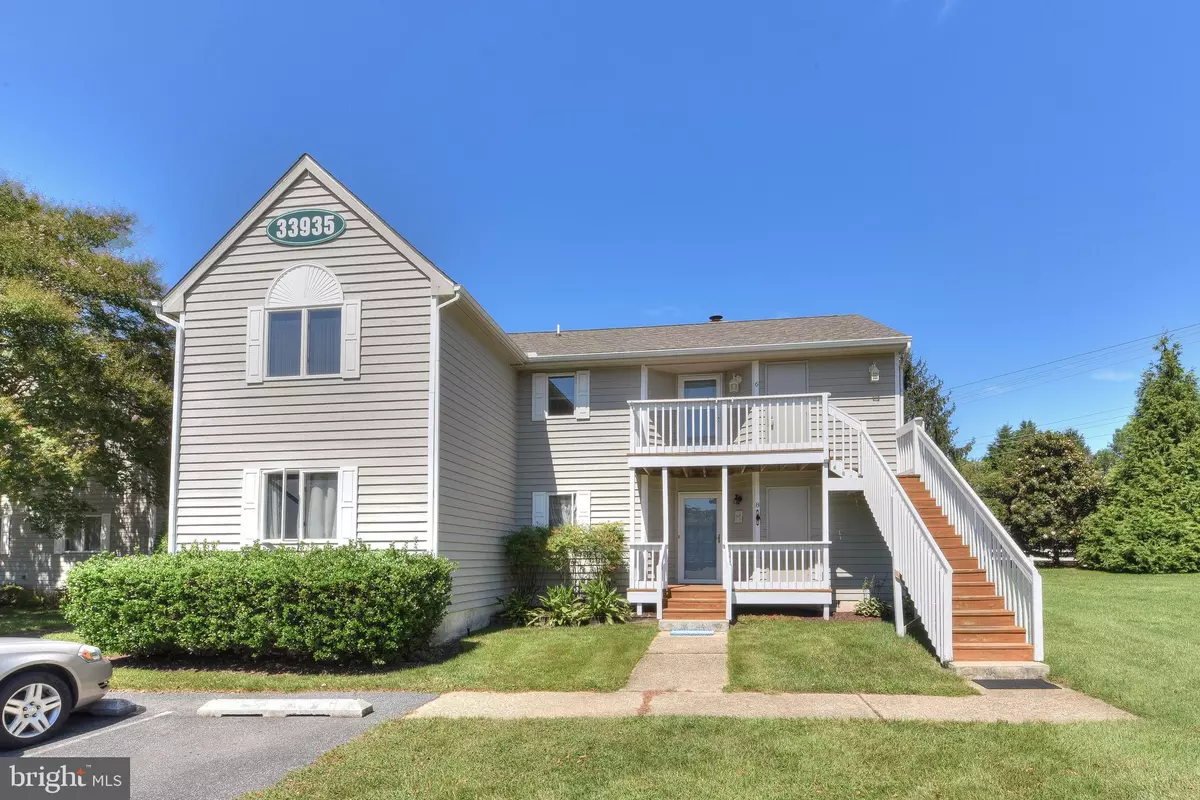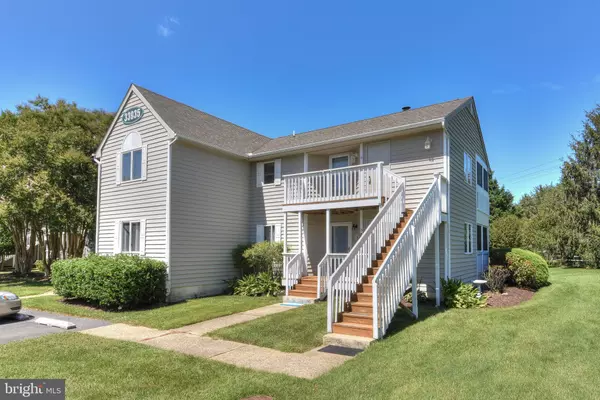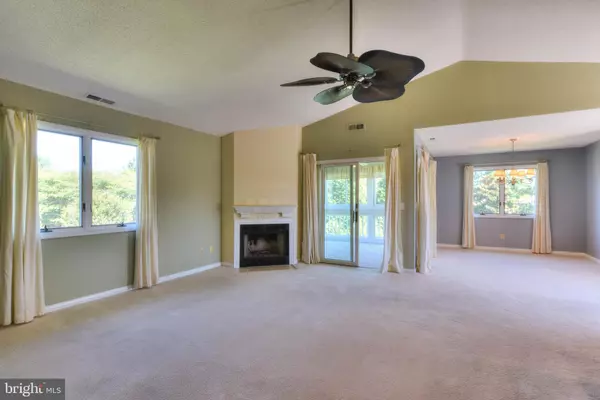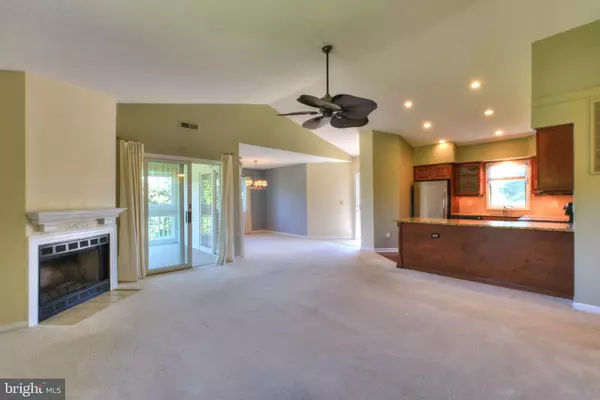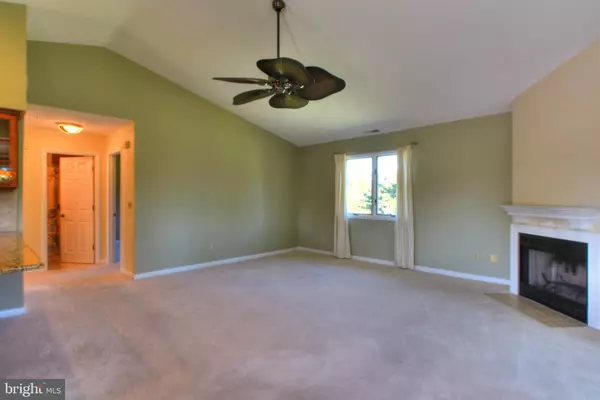$300,000
$279,000
7.5%For more information regarding the value of a property, please contact us for a free consultation.
33935 MIDDLETON CIR #6 Lewes, DE 19958
2 Beds
2 Baths
1,200 SqFt
Key Details
Sold Price $300,000
Property Type Condo
Sub Type Condo/Co-op
Listing Status Sold
Purchase Type For Sale
Square Footage 1,200 sqft
Price per Sqft $250
Subdivision Plantations
MLS Listing ID DESU2005850
Sold Date 11/23/21
Style Unit/Flat
Bedrooms 2
Full Baths 2
Condo Fees $524/qua
HOA Fees $56/qua
HOA Y/N Y
Abv Grd Liv Area 1,200
Originating Board BRIGHT
Annual Tax Amount $1,182
Tax Year 2021
Lot Dimensions 0.00 x 0.00
Property Description
Welcome to the beautiful community of Plantations! This dreamy two-bedroom, two-bathroom, end-unit condo is perfectly situated less than five miles to downtown Lewes and six miles to Rehoboth Beach—a wonderful location for a summer getaway, permanent residence, or investment property! Enter the unit by ascending the second-floor private stairwell and immediately fall in love with the unit's open floor plan, which includes a spacious living room, dining area, and kitchen. The kitchen features hardwood floors, stainless-steel appliances, and a bar with room to sit and eat. Additionally, enjoy both relaxing and entertaining on the three-season porch. The spacious owner's bedroom highlights cathedral ceilings and an en-suite bathroom with a tub shower and double-sink vanity. This incredible property has proven success as a rental unit, has had fresh paint, and carpet cleaning- ready to move into today!
Location
State DE
County Sussex
Area Lewes Rehoboth Hundred (31009)
Zoning AR-1
Rooms
Other Rooms Living Room, Dining Room, Primary Bedroom, Bedroom 2, Kitchen, Bathroom 2, Primary Bathroom, Screened Porch
Main Level Bedrooms 2
Interior
Interior Features Carpet, Ceiling Fan(s), Combination Kitchen/Dining, Combination Kitchen/Living, Family Room Off Kitchen, Floor Plan - Open, Kitchen - Eat-In, Bathroom - Tub Shower, Upgraded Countertops, Walk-in Closet(s)
Hot Water Electric
Heating Heat Pump - Electric BackUp
Cooling Central A/C
Fireplaces Number 1
Fireplaces Type Gas/Propane
Equipment Dryer, Washer, Dishwasher, Microwave, Oven/Range - Electric, Refrigerator
Fireplace Y
Appliance Dryer, Washer, Dishwasher, Microwave, Oven/Range - Electric, Refrigerator
Heat Source Electric
Exterior
Garage Spaces 2.0
Parking On Site 2
Amenities Available Pool - Outdoor, Pool Mem Avail, Gated Community
Water Access N
Accessibility Other
Total Parking Spaces 2
Garage N
Building
Story 1
Unit Features Garden 1 - 4 Floors
Sewer Public Sewer
Water Public
Architectural Style Unit/Flat
Level or Stories 1
Additional Building Above Grade, Below Grade
New Construction N
Schools
School District Cape Henlopen
Others
Pets Allowed Y
HOA Fee Include All Ground Fee,Common Area Maintenance,Ext Bldg Maint,Lawn Maintenance,Road Maintenance,Snow Removal,Trash,Security Gate
Senior Community No
Tax ID 334-06.00-553.01-13H
Ownership Condominium
Special Listing Condition Standard
Pets Allowed No Pet Restrictions
Read Less
Want to know what your home might be worth? Contact us for a FREE valuation!

Our team is ready to help you sell your home for the highest possible price ASAP

Bought with AMY HAMER CZYZIA • Iron Valley Real Estate at The Beach

GET MORE INFORMATION

