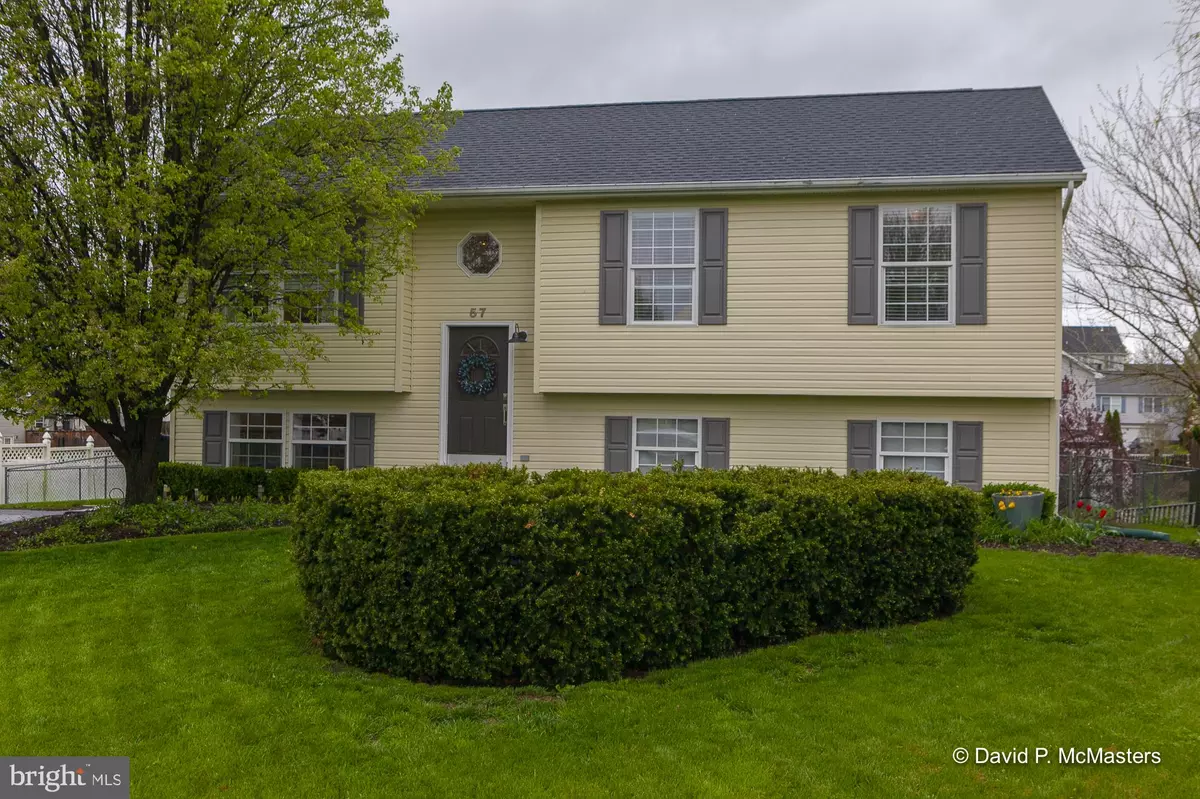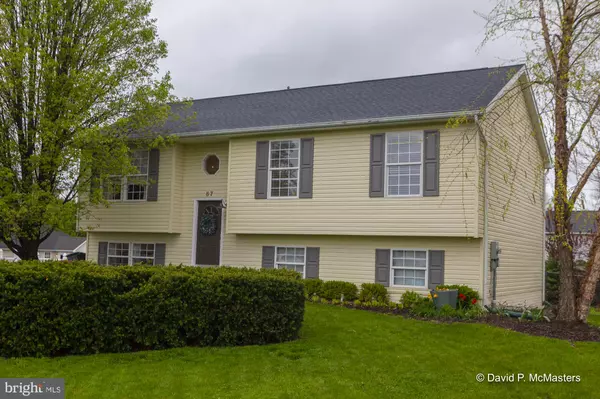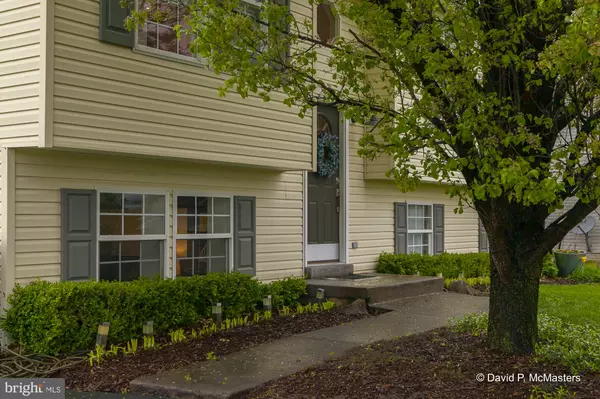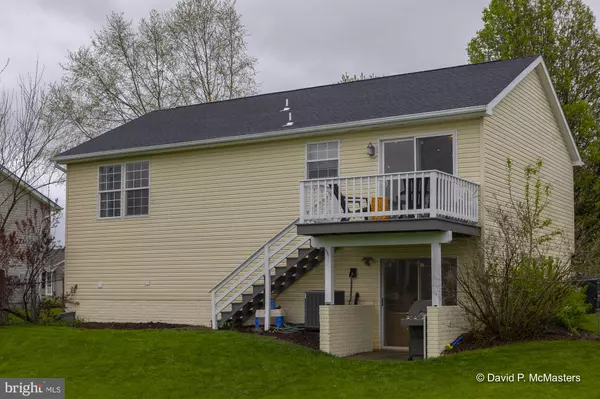$237,500
$227,500
4.4%For more information regarding the value of a property, please contact us for a free consultation.
57 COTTONTAIL DR Ranson, WV 25438
3 Beds
2 Baths
1,380 SqFt
Key Details
Sold Price $237,500
Property Type Single Family Home
Sub Type Detached
Listing Status Sold
Purchase Type For Sale
Square Footage 1,380 sqft
Price per Sqft $172
Subdivision Briar Run
MLS Listing ID WVJF138426
Sold Date 06/19/20
Style Other
Bedrooms 3
Full Baths 2
HOA Fees $31/qua
HOA Y/N Y
Abv Grd Liv Area 1,380
Originating Board BRIGHT
Year Built 1998
Annual Tax Amount $1,225
Tax Year 2019
Lot Size 0.270 Acres
Acres 0.27
Property Description
Buyer's financing fell through PRIOR TO inspections. What a great opportunity to own in sought after Briar Run Estates! Current owner's have lovingly cared for this home! The beautifully designed and updated interior boasts 3 bedrooms on the upper level and an office which could possibly be turned into a 4th bedroom on the lower level! Great family room upstairs and spacious recreation room downstairs! Large level fenced rear yard with a playhouse or shed - you decide how to use it! The master bedroom features a walk in closet plus a 2nd closet! The office and rec room include built in shelving and the unfinished area of the basement has soo much potential for additional rooms, a workshop or large craft room! The walk out to the rear yard from the recreation room makes it so convenient and the roof is nearly new, several appliances have just been replaced this year, and the HVAC unit has been replaced. The rear deck is freshly painted too! This is the PERFECT low maintenance home that's convenient to many local commuter routes to Maryland, D.C and Virginia! Shopping nearby includes Weis Markets, The Home Depot, Kohl's, Marshalls. Restaurants nearby include Glory Day's Grill, Panera Bread and California Tortilla! Urgent Care is a 2 minute drive away and Hollywood Casino is less than 5 minutes away!! There's also a local gas station and bank all conveniently located just outside the neighborhood! The Martinsburg VA Center is close by also and so is the MARC Rail! This is the community to be in if you're a commuter! There's even a community park(see images of Briar Run Park at Ranson). Minutes from historic Harpers Ferry, Shepherdstown, Charles Town and the AT, Potomac and Shenandoah Rivers, hiking, kayaking, biking on the C&O Canal.... there's just so much to do here! You're missing out if you sleep on this one!
Location
State WV
County Jefferson
Zoning 101
Rooms
Other Rooms Dining Room, Primary Bedroom, Bedroom 2, Bedroom 3, Kitchen, Family Room, Basement, Office, Recreation Room, Bathroom 1, Bathroom 2
Basement Full, Heated, Improved, Interior Access, Outside Entrance, Partially Finished, Poured Concrete, Rear Entrance, Shelving, Space For Rooms, Walkout Stairs, Windows
Main Level Bedrooms 3
Interior
Interior Features Built-Ins, Carpet, Ceiling Fan(s), Dining Area, Floor Plan - Open, Recessed Lighting, Store/Office, Walk-in Closet(s), Window Treatments, Wood Floors
Hot Water Electric
Heating Heat Pump(s)
Cooling Central A/C
Flooring Hardwood, Carpet, Ceramic Tile, Concrete, Laminated
Equipment Built-In Microwave, Dishwasher, Disposal, Dryer, Icemaker, Oven/Range - Electric, Refrigerator, Washer, Water Heater
Window Features Double Hung,Insulated
Appliance Built-In Microwave, Dishwasher, Disposal, Dryer, Icemaker, Oven/Range - Electric, Refrigerator, Washer, Water Heater
Heat Source Electric
Laundry Dryer In Unit, Washer In Unit, Lower Floor
Exterior
Exterior Feature Deck(s)
Fence Chain Link, Partially, Rear
Utilities Available Cable TV, Under Ground
Water Access N
Roof Type Architectural Shingle
Accessibility Entry Slope <1'
Porch Deck(s)
Road Frontage Road Maintenance Agreement
Garage N
Building
Lot Description Front Yard, Landscaping, Level, Rear Yard
Story 2
Foundation Concrete Perimeter
Sewer Public Sewer
Water Public
Architectural Style Other
Level or Stories 2
Additional Building Above Grade
Structure Type Dry Wall
New Construction N
Schools
Elementary Schools T.A. Lowery
Middle Schools Wildwood
High Schools Jefferson
School District Jefferson County Schools
Others
HOA Fee Include Common Area Maintenance,Management,Road Maintenance,Snow Removal
Senior Community No
Tax ID 024E002600000000
Ownership Fee Simple
SqFt Source Assessor
Security Features Smoke Detector
Acceptable Financing Cash, Conventional, FHA, Private, Rural Development, USDA, VA
Listing Terms Cash, Conventional, FHA, Private, Rural Development, USDA, VA
Financing Cash,Conventional,FHA,Private,Rural Development,USDA,VA
Special Listing Condition Standard
Read Less
Want to know what your home might be worth? Contact us for a FREE valuation!

Our team is ready to help you sell your home for the highest possible price ASAP

Bought with Vicky L Owens • RE/MAX Real Estate Group

GET MORE INFORMATION





