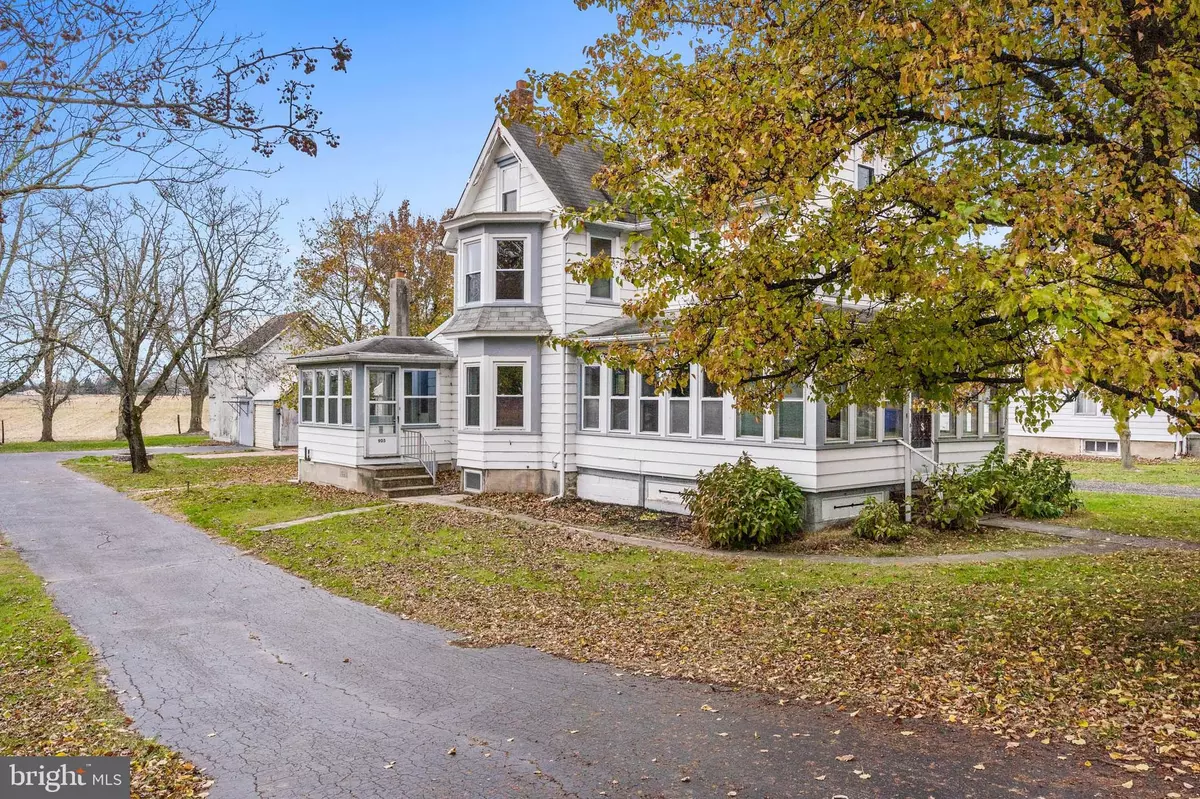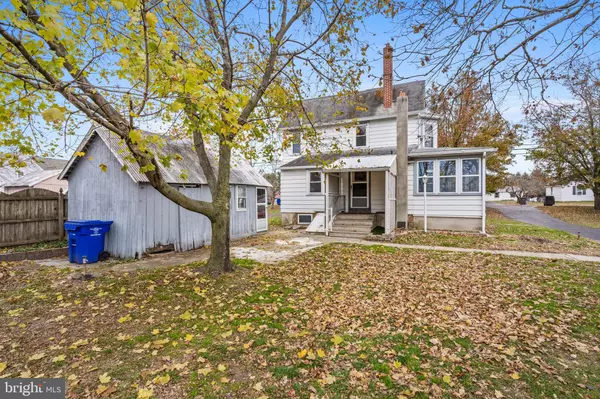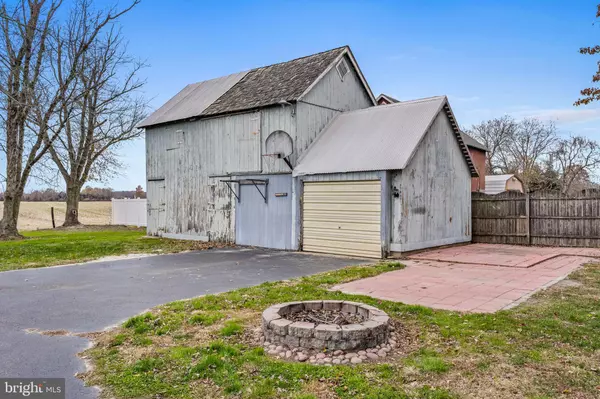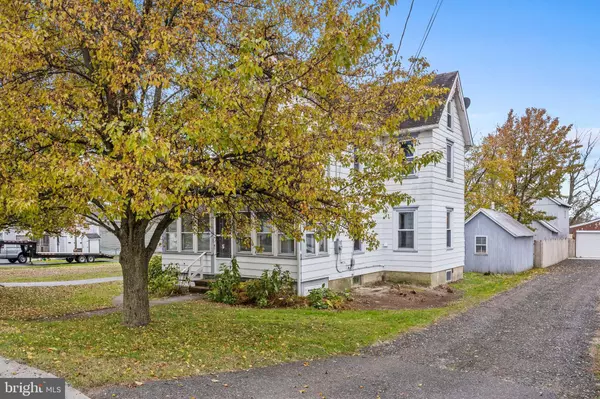$190,000
$195,000
2.6%For more information regarding the value of a property, please contact us for a free consultation.
905 MAIN ST Salem, NJ 08079
3 Beds
2 Baths
1,455 SqFt
Key Details
Sold Price $190,000
Property Type Single Family Home
Sub Type Detached
Listing Status Sold
Purchase Type For Sale
Square Footage 1,455 sqft
Price per Sqft $130
Subdivision Canton
MLS Listing ID NJSA2001734
Sold Date 01/03/22
Style Farmhouse/National Folk
Bedrooms 3
Full Baths 1
Half Baths 1
HOA Y/N N
Abv Grd Liv Area 1,455
Originating Board BRIGHT
Year Built 1900
Annual Tax Amount $1,749
Tax Year 2021
Lot Size 0.545 Acres
Acres 0.55
Lot Dimensions 108.00 x 220.00
Property Description
Welcome Home to this Amazing Property located in historic Canton and enjoy the benefit of super LOW L.A.C taxes! This property features a 3BR 1.5BA home, outbuildings, and a Garage/Barn on .55 acres which backs to farmland. This home has been continually owned, well loved & maintained by extended family members of the original builder from the early 1900's - that's over 100 years!! There is original, dappled finish woodwork throughout the home and there are wood floors underneath much of the carpeting. The Kitchen has plenty of storage space and some original built-in cabinetry. Some of the cabinet hardware has been updated but the original porcelain pulls are available as well. There is room for a large table and chairs and all existing Appliances will be conveyed in As Is condition. A 3 Season porch is attached to the Kitchen and has newer tile flooring and fixtures. There is a Bonus Space off the Kitchen which can be used for a Dining, Family Room or Home Office. There are original, beautiful wooden doors currently stored in the attic which can separate this room from the Living Room and original wood interior shutters that grace the windows. The spacious Living Room is carpeted and features a door leading to an enclosed Porch. Take note of the gorgeous wooden door separating the two spaces which features a glass panel depiction of scenic Niagara Falls. The Main Bathroom is located through a hallway off the Kitchen and has a tub/shower combination. The convenient laundry space is located behind the bathroom area and can accommodate a full-size washer and dryer. The hallway staircase leads to the three Bedrooms, Half Bath and Walkup Attic. The Primary Bedroom is carpeted and has beautiful woodwork, a bay window facing the side yard and a large closet. The second Bedroom has similar finishes and faces the street. The third Bedroom has a wooden Wardrobe in lieu of a traditional closet. There is a Half Bathroom attached to the third Bedroom and the attic is accessible by a walk up through the Half Bathroom. The Attic is remarkable in that it is fully sheet rocked and insulated and has a hatched door, plenty of windows and is completely floored and carpeted. There is a Brick Patio space available for outdoor entertaining and a detached Garage/Barn with doors that open/close using a garage door opener. There is storage above the Garage which was formerly a hayloft and there are 2 stables in the rear of the barn. A workshop and additional storage areas are next to the house. The property has mature plantings which begin flowering beautifully in the early Springtime. The house is connected to Public Sewer and has well water. The windows are mostly vinyl clad except for the Front Porch. This property has been a wonderful home for three generations of the same family over the years and has more to offer the right Buyer. Please make sure to check this Home out before it is Gone!
Location
State NJ
County Salem
Area Lower Alloways Creek (21705)
Zoning RESIDENTIAL
Rooms
Other Rooms Dining Room, Bedroom 2, Bedroom 3, Kitchen, Family Room, Bedroom 1, Sun/Florida Room, Laundry, Bathroom 1, Bathroom 2
Basement Interior Access, Outside Entrance, Sump Pump, Unfinished, Walkout Stairs
Interior
Interior Features Attic, Carpet, Ceiling Fan(s), Dining Area, Floor Plan - Traditional, Formal/Separate Dining Room, Kitchen - Eat-In, Kitchen - Country, Kitchen - Table Space, Tub Shower
Hot Water Electric
Heating Radiator, Wall Unit
Cooling None
Flooring Carpet, Wood, Vinyl
Equipment Built-In Microwave, Built-In Range, Dishwasher, Microwave, Oven - Single, Oven/Range - Electric, Refrigerator, Stove, Water Heater
Fireplace N
Window Features Vinyl Clad,Screens
Appliance Built-In Microwave, Built-In Range, Dishwasher, Microwave, Oven - Single, Oven/Range - Electric, Refrigerator, Stove, Water Heater
Heat Source Electric, Oil
Laundry Main Floor, Hookup
Exterior
Exterior Feature Brick, Patio(s)
Parking Features Garage - Front Entry, Garage Door Opener, Oversized
Garage Spaces 10.0
Water Access N
Roof Type Shingle
Accessibility None
Porch Brick, Patio(s)
Total Parking Spaces 10
Garage Y
Building
Lot Description Front Yard, Partly Wooded, Rear Yard, Rural, SideYard(s)
Story 2
Foundation Brick/Mortar, Stone
Sewer Public Sewer
Water Private
Architectural Style Farmhouse/National Folk
Level or Stories 2
Additional Building Above Grade, Below Grade
Structure Type Plaster Walls,Paneled Walls
New Construction N
Schools
School District Lower Alloways Creek Town Schools
Others
Senior Community No
Tax ID 05-00038-00024
Ownership Fee Simple
SqFt Source Assessor
Special Listing Condition Standard
Read Less
Want to know what your home might be worth? Contact us for a FREE valuation!

Our team is ready to help you sell your home for the highest possible price ASAP

Bought with Erika Bickhart • American Dream Realty of South Jersey
GET MORE INFORMATION





