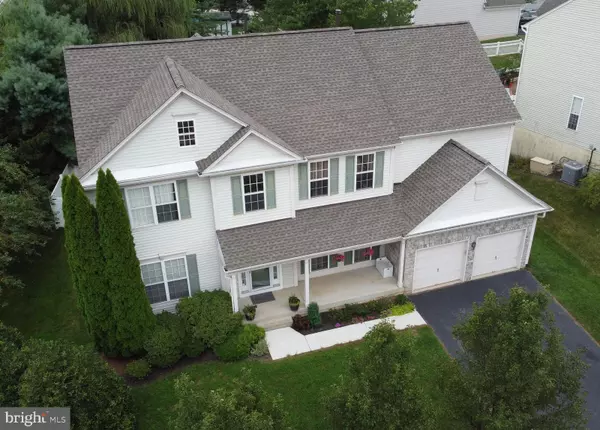$580,000
$574,500
1.0%For more information regarding the value of a property, please contact us for a free consultation.
1211 SADDLEBACK WAY Bel Air, MD 21014
5 Beds
5 Baths
4,884 SqFt
Key Details
Sold Price $580,000
Property Type Single Family Home
Sub Type Detached
Listing Status Sold
Purchase Type For Sale
Square Footage 4,884 sqft
Price per Sqft $118
Subdivision Vineyard Oak North
MLS Listing ID MDHR2003354
Sold Date 10/26/21
Style Colonial
Bedrooms 5
Full Baths 4
Half Baths 1
HOA Fees $49/qua
HOA Y/N Y
Abv Grd Liv Area 3,684
Originating Board BRIGHT
Year Built 2001
Annual Tax Amount $5,444
Tax Year 2021
Lot Size 0.258 Acres
Acres 0.26
Property Description
A GORGEOUS 5 bed, 4.5 bath, conveniently located in the desirable neighborhood of Vineyard Oaks! As you walk through the front door, you will immediately feel at home in this well maintained 4500+ SF Colonial which includes a fully finished lower level. The main level boasts many upgrades including upgraded trims and wainscoting. Enjoy a beautiful two-story family room featuring a gas fireplace and a comfortable at-home office. An updated kitchen with granite counters, is perfect for family meals and gatherings. This exquisite space opens to a finished deck and a sizeable fenced in backyard. The upper level has a spacious primary suite with a large walk-in closet as well as a private bath which includes a double vanity, walk in shower, and jetted tub. Down the hall you will find three additional bedrooms and 2 baths. The lower level is fully finished and features a bedroom, full bath, complete kitchen and fireplace. This space is perfect for an in-law suite or out of town guests. With a new roof (2019) and recently updated HVAC this home is move-in ready and waiting for you. Schedule your showing today.
Location
State MD
County Harford
Zoning R2
Rooms
Other Rooms Dining Room, Kitchen, Great Room, In-Law/auPair/Suite, Laundry, Office
Basement Fully Finished
Interior
Interior Features Breakfast Area, Butlers Pantry, Ceiling Fan(s), Chair Railings, Combination Kitchen/Dining, Crown Moldings, Dining Area, Double/Dual Staircase, Floor Plan - Open, Kitchen - Island, Pantry, Soaking Tub, Wainscotting, Recessed Lighting, 2nd Kitchen
Hot Water Natural Gas
Heating Forced Air
Cooling Central A/C
Fireplaces Number 2
Fireplaces Type Gas/Propane
Equipment Built-In Microwave, Built-In Range, Dishwasher, Disposal, Oven - Wall, Washer - Front Loading, Dryer - Front Loading
Furnishings No
Fireplace Y
Appliance Built-In Microwave, Built-In Range, Dishwasher, Disposal, Oven - Wall, Washer - Front Loading, Dryer - Front Loading
Heat Source Natural Gas
Laundry Main Floor
Exterior
Exterior Feature Deck(s)
Parking Features Garage - Front Entry, Garage Door Opener
Garage Spaces 4.0
Fence Other, Vinyl
Utilities Available Cable TV Available, Phone Available, Natural Gas Available
Water Access N
Roof Type Shingle
Accessibility None
Porch Deck(s)
Attached Garage 2
Total Parking Spaces 4
Garage Y
Building
Lot Description Landscaping
Story 3
Foundation Concrete Perimeter
Sewer Public Sewer
Water Public
Architectural Style Colonial
Level or Stories 3
Additional Building Above Grade, Below Grade
Structure Type Dry Wall
New Construction N
Schools
School District Harford County Public Schools
Others
HOA Fee Include Common Area Maintenance,Trash
Senior Community No
Tax ID 1303320898
Ownership Fee Simple
SqFt Source Assessor
Acceptable Financing Cash, Conventional, FHA, VA
Listing Terms Cash, Conventional, FHA, VA
Financing Cash,Conventional,FHA,VA
Special Listing Condition Standard
Read Less
Want to know what your home might be worth? Contact us for a FREE valuation!

Our team is ready to help you sell your home for the highest possible price ASAP

Bought with Robert Elliott • Redfin Corp

GET MORE INFORMATION





