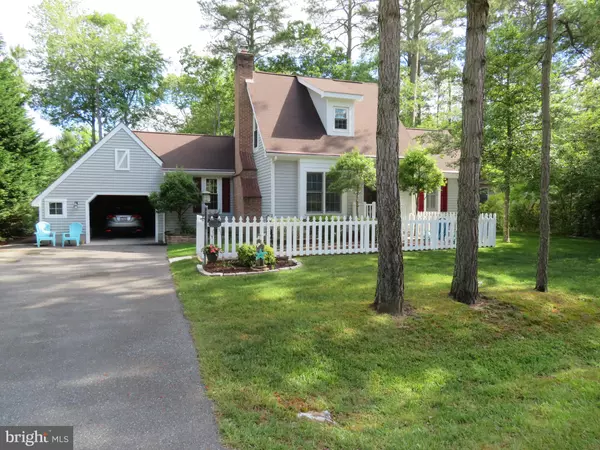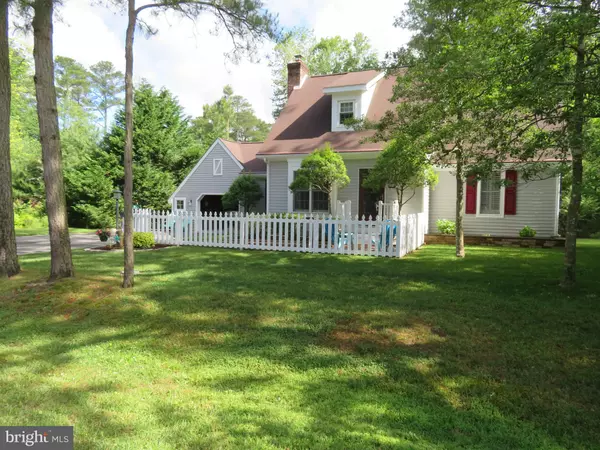$317,000
$315,000
0.6%For more information regarding the value of a property, please contact us for a free consultation.
1187 OCEAN PARKWAY PKWY Ocean Pines, MD 21811
3 Beds
2 Baths
1,505 SqFt
Key Details
Sold Price $317,000
Property Type Single Family Home
Sub Type Detached
Listing Status Sold
Purchase Type For Sale
Square Footage 1,505 sqft
Price per Sqft $210
Subdivision Ocean Pines - Salt Grass Cove
MLS Listing ID MDWO122900
Sold Date 08/09/21
Style Salt Box
Bedrooms 3
Full Baths 2
HOA Fees $82/ann
HOA Y/N Y
Abv Grd Liv Area 1,505
Originating Board BRIGHT
Year Built 1988
Annual Tax Amount $1,677
Tax Year 2020
Lot Size 0.275 Acres
Acres 0.28
Lot Dimensions 0.00 x 0.00
Property Description
This outstanding home is waiting just for you. Located in the Salt Grass Section of well known Ocean Pines community along the Eastern Shore of Maryland near Ocean City beach, which is known for so many amenities: yacht club & restaurant, marina, swimming pools (one of which is at beach), golf course, police dept., parks & dog park, gift shop, biking, playgrounds, many shops & restaurants near by & casino & horse racing just up the road. Immaculate home with lots of rear privacy. Perfect for year round living, 2nd vacation home or investment home. Such an exceptionally well maintained 3 bedroom/2 bath unfurnished home. Both front & rear nice sized manicured yards on this 12,000+- sf lot. Home was just pre-inspected on 6/2/21 and inspection is available to potential purchasers & few items in inspection have been corrected. Asphalt driveway capable of parking 4 to 5 vehicles leads to 1 car attached insulated garage with pull down stairs completely floored & carpeted storage attic, garage door opener & remote. This 1988 built home sits back off the road and is located in the south end of a part of Ocean Pines that does not carry as much traffic as other areas. All windows except master BR & 1st floor bath replaced 2013. Laminated flooring throughout most of home except 2 of the 3 bedrooms w/carpet. 1st floor master w/ jack & jill bath. 2 bedrooms & 1 bath on 2nd floor 1 w/ under eave floored & insulated storage. Some plantation shutters in home. 4 ceiling fans, Lennox HVAC serviced twice a year w/new t/stat. Full size washer & dryer (dryer in garage). 1505+- sq. ft. with this new 2007 (17+- x 12+-) bright sunroom addition added and is full of windows overlooking splendid back yard full of open space & defined with well maintained shrubbery providing a bundle of privacy. Sunroom has its own mini split ductless Heat & A/C system, a sliding glass door leading to well landscaped back brick patio & rear mostly private open yard. Very tranquil & inviting. Wood fireplace lightly used. New roof 2011, cedar siding exterior & gutter helmets. Brick walkway & small outdoor patio lead to front entry w/ additional storm door & tile. Enter into open living room (sofa conveys w/sale), looking through to kitchen beyond quite large breakfast bar with seating area. Stainless appliances. Tile kitchen backsplash with both under counter & recessed lighting, disposal, fridge w/ ice maker. (Both 1 year new dishwasher & built in microwave). Kitchen also flows to separate dining room which leads through a sliding glass door to the sunroom. (NOTE: ALL BLINDS & SHUTTERS CONVEY, LIVING & DINING ROOM CURTAINS & RODS ARE EXCLUDED).
Location
State MD
County Worcester
Area Worcester Ocean Pines
Zoning R-2
Rooms
Main Level Bedrooms 3
Interior
Interior Features Ceiling Fan(s), Dining Area, Floor Plan - Open, Kitchen - Island, Tub Shower, Formal/Separate Dining Room, Recessed Lighting
Hot Water Electric
Heating Heat Pump(s)
Cooling Ceiling Fan(s), Central A/C, Ductless/Mini-Split, Heat Pump(s)
Flooring Carpet, Ceramic Tile, Laminated
Fireplaces Type Wood
Equipment Built-In Microwave, Dishwasher, Icemaker, Oven/Range - Electric, Refrigerator, Washer, Dryer - Electric, Disposal, Water Heater
Furnishings No
Fireplace Y
Appliance Built-In Microwave, Dishwasher, Icemaker, Oven/Range - Electric, Refrigerator, Washer, Dryer - Electric, Disposal, Water Heater
Heat Source Electric
Laundry Washer In Unit, Dryer In Unit
Exterior
Parking Features Additional Storage Area, Garage - Front Entry
Garage Spaces 5.0
Utilities Available Cable TV
Amenities Available Beach Club, Pool - Outdoor, Swimming Pool, Tennis Courts, Tot Lots/Playground
Water Access N
Accessibility None
Attached Garage 1
Total Parking Spaces 5
Garage Y
Building
Lot Description Backs to Trees, Landscaping, Rear Yard
Story 1.5
Sewer Public Sewer
Water Public
Architectural Style Salt Box
Level or Stories 1.5
Additional Building Above Grade, Below Grade
Structure Type Dry Wall
New Construction N
Schools
Elementary Schools Showell
Middle Schools Stephen Decatur
High Schools Stephen Decatur
School District Worcester County Public Schools
Others
Pets Allowed Y
Senior Community No
Tax ID 03-095118
Ownership Fee Simple
SqFt Source Assessor
Acceptable Financing Cash, Conventional
Listing Terms Cash, Conventional
Financing Cash,Conventional
Special Listing Condition Standard
Pets Allowed Cats OK, Dogs OK
Read Less
Want to know what your home might be worth? Contact us for a FREE valuation!

Our team is ready to help you sell your home for the highest possible price ASAP

Bought with Patricia Baglieri • Long & Foster Real Estate, Inc.

GET MORE INFORMATION





