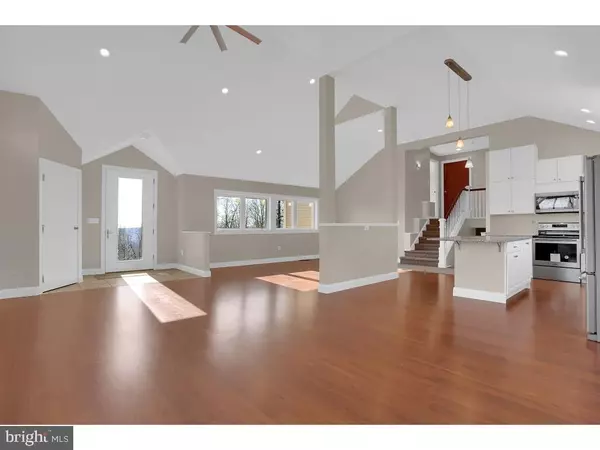$400,000
$399,000
0.3%For more information regarding the value of a property, please contact us for a free consultation.
397 STEIGERWALT HOLLOW RD New Cumberland, PA 17070
3 Beds
3 Baths
4,000 SqFt
Key Details
Sold Price $400,000
Property Type Single Family Home
Sub Type Detached
Listing Status Sold
Purchase Type For Sale
Square Footage 4,000 sqft
Price per Sqft $100
Subdivision None Available
MLS Listing ID PAYK136006
Sold Date 07/02/20
Style Split Level
Bedrooms 3
Full Baths 2
Half Baths 1
HOA Y/N N
Abv Grd Liv Area 2,600
Originating Board BRIGHT
Year Built 2019
Annual Tax Amount $371
Tax Year 2019
Lot Size 3.880 Acres
Acres 3.88
Property Description
Stunning new split level on a 4 acre mountaintop lot with scenic views and easy access to I-83 and the Turnpike. The open concept level has a kitchen with granite tops , an island with seating and stainless steel appliances. With vaulted ceilings and large windows this open plan is very spacious and offers great views. 3 bedrooms and 2 full baths are on the upper level. The master bedroom has a large walk in closet , panoramic view and its bath includes a freestanding tub to soak it all in. A lower level has a family room with outdoor access, powder room and large laundry. A walk out basement is the blank canvas for your needs while the 2 car garage can shelter your toys.
Location
State PA
County York
Area Fairview Twp (15227)
Zoning RESIDENTIAL
Direction South
Rooms
Basement Partial
Main Level Bedrooms 3
Interior
Interior Features Kitchen - Island, Combination Kitchen/Dining, Combination Dining/Living, Breakfast Area, Primary Bath(s), Ceiling Fan(s), Carpet, Floor Plan - Open
Hot Water Electric
Heating Zoned, Forced Air
Cooling Central A/C
Flooring Ceramic Tile, Carpet, Vinyl, Laminated
Equipment Microwave, Oven/Range - Gas, Refrigerator, Washer/Dryer Hookups Only, Water Dispenser, Water Heater, Icemaker
Furnishings No
Fireplace N
Window Features Casement,Low-E
Appliance Microwave, Oven/Range - Gas, Refrigerator, Washer/Dryer Hookups Only, Water Dispenser, Water Heater, Icemaker
Heat Source Electric
Laundry Hookup, Lower Floor
Exterior
Parking Features Covered Parking, Built In
Garage Spaces 2.0
Fence Partially, Wire
Water Access N
View Trees/Woods, Panoramic, Mountain
Roof Type Shingle
Street Surface Gravel,Stone
Accessibility None
Attached Garage 2
Total Parking Spaces 2
Garage Y
Building
Story 2
Sewer On Site Septic
Water Well
Architectural Style Split Level
Level or Stories 2
Additional Building Above Grade, Below Grade
Structure Type Dry Wall,High
New Construction N
Schools
School District West Shore
Others
Senior Community No
Tax ID 27-000-RF-0183-00-00000
Ownership Fee Simple
SqFt Source Assessor
Acceptable Financing Negotiable
Listing Terms Negotiable
Financing Negotiable
Special Listing Condition Standard
Read Less
Want to know what your home might be worth? Contact us for a FREE valuation!

Our team is ready to help you sell your home for the highest possible price ASAP

Bought with Joe Schuetz • RE/MAX 1st Advantage

GET MORE INFORMATION





