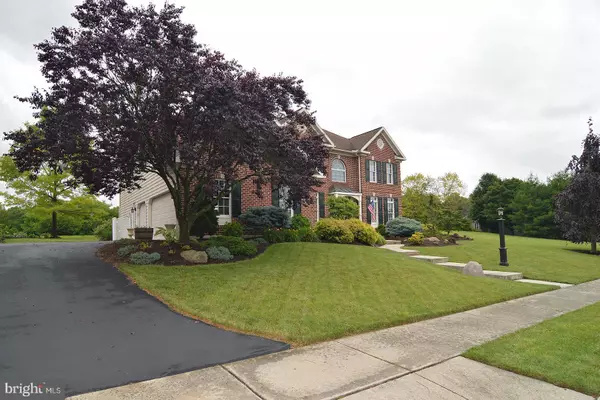$515,000
$529,900
2.8%For more information regarding the value of a property, please contact us for a free consultation.
3281 HARWOOD LN Reading, PA 19608
5 Beds
5 Baths
3,991 SqFt
Key Details
Sold Price $515,000
Property Type Single Family Home
Sub Type Detached
Listing Status Sold
Purchase Type For Sale
Square Footage 3,991 sqft
Price per Sqft $129
Subdivision Rosewood Hills
MLS Listing ID PABK360610
Sold Date 08/18/20
Style Transitional
Bedrooms 5
Full Baths 4
Half Baths 1
HOA Fees $48/ann
HOA Y/N Y
Abv Grd Liv Area 3,991
Originating Board BRIGHT
Year Built 1999
Annual Tax Amount $13,652
Tax Year 2020
Lot Size 0.320 Acres
Acres 0.32
Lot Dimensions 0.00 x 0.00
Property Description
5 Bedrooms 4.5 Baths backing up to over 40 acres of open space in the prestigious Rosewood Hills community. Home features a newly remodeled 47 handle custom eat in kitchen w/7 ft. island, quartzite countertops, farm style sink, Viking double oven, cooktop, microwave, dishwasher, double pantry, and hardwood floors. Family rm,, liv rm., din. rm., office, sun room, and mud room round out the first floor all with 9 ft. ceilings and hardwood floors. There are two stairways to the second floor both with hardwood steps. The main stair case has an open railing, with angled stairs which leads to the second floor central hardwood hallway. The master bedroom features a tray ceiling, large walk in closet, full bath with 7ft. whirlpool tub, 2 vanities, and tile floor. The 4 remaining bedrooms are all good size with new floor coverings. The Roof was replaced in 2019. There is a new 20X12 composite deck, and 26x16 patio for relaxation. The exterior landscaping is professionally done and there is a 3 car side entry garage. This home will not disappoint the discriminating buyer.
Location
State PA
County Berks
Area Lower Heidelberg Twp (10249)
Zoning RESIDENTIAL
Direction Southwest
Rooms
Other Rooms Living Room, Dining Room, Primary Bedroom, Bedroom 2, Bedroom 3, Bedroom 4, Bedroom 5, Kitchen, Sun/Florida Room, Office
Basement Full, Outside Entrance, Partially Finished
Interior
Interior Features Breakfast Area, Built-Ins, Carpet, Chair Railings, Crown Moldings, Double/Dual Staircase, Family Room Off Kitchen, Floor Plan - Open, Kitchen - Eat-In, Upgraded Countertops, Walk-in Closet(s), Water Treat System, Wood Floors
Hot Water Natural Gas
Heating Central
Cooling Central A/C
Flooring Carpet, Ceramic Tile, Hardwood
Fireplaces Number 1
Fireplaces Type Gas/Propane
Equipment Cooktop, Dishwasher, Disposal, Oven - Double, Oven - Wall, Range Hood, Microwave
Fireplace Y
Window Features Double Pane,Energy Efficient,Screens
Appliance Cooktop, Dishwasher, Disposal, Oven - Double, Oven - Wall, Range Hood, Microwave
Heat Source Natural Gas
Laundry Main Floor
Exterior
Exterior Feature Deck(s), Patio(s)
Parking Features Garage - Side Entry
Garage Spaces 3.0
Utilities Available Cable TV, Natural Gas Available, Sewer Available, Water Available
Water Access N
Roof Type Architectural Shingle,Fiberglass
Street Surface Paved
Accessibility 2+ Access Exits, >84\" Garage Door
Porch Deck(s), Patio(s)
Attached Garage 3
Total Parking Spaces 3
Garage Y
Building
Lot Description Backs - Open Common Area, Landscaping, PUD
Story 2
Sewer Public Sewer
Water Public
Architectural Style Transitional
Level or Stories 2
Additional Building Above Grade, Below Grade
Structure Type 2 Story Ceilings,9'+ Ceilings,Dry Wall
New Construction N
Schools
School District Wilson
Others
Senior Community No
Tax ID 49-4387-01-45-4906
Ownership Fee Simple
SqFt Source Assessor
Acceptable Financing Cash, Conventional, Exchange, VA
Listing Terms Cash, Conventional, Exchange, VA
Financing Cash,Conventional,Exchange,VA
Special Listing Condition Standard
Read Less
Want to know what your home might be worth? Contact us for a FREE valuation!

Our team is ready to help you sell your home for the highest possible price ASAP

Bought with Mark S Owens • Keller Williams Platinum Realty
GET MORE INFORMATION





