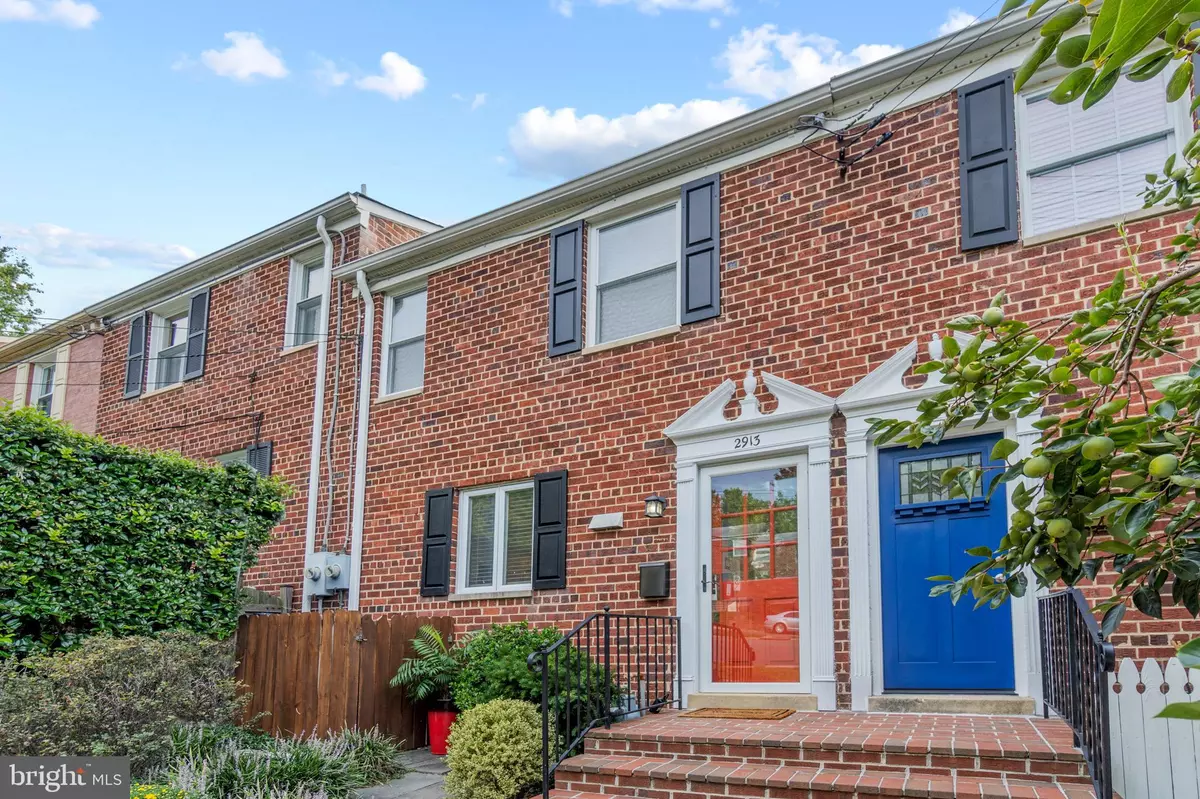$699,000
$699,000
For more information regarding the value of a property, please contact us for a free consultation.
2913 HICKORY ST Alexandria, VA 22305
2 Beds
2 Baths
1,653 SqFt
Key Details
Sold Price $699,000
Property Type Townhouse
Sub Type Interior Row/Townhouse
Listing Status Sold
Purchase Type For Sale
Square Footage 1,653 sqft
Price per Sqft $422
Subdivision Warwick Village
MLS Listing ID VAAX2003504
Sold Date 10/12/21
Style Colonial
Bedrooms 2
Full Baths 2
HOA Y/N N
Abv Grd Liv Area 1,102
Originating Board BRIGHT
Year Built 1955
Annual Tax Amount $7,109
Tax Year 2021
Lot Size 1,721 Sqft
Acres 0.04
Property Description
A real townhome for the price of a condo! With an open plan, multiple living areas and a terraced yard, this all-brick model lives much larger than its actual size. Updated kitchen with white shaker cabinets and stainless appliances - opened up to a bright big living / dining room with big windows with park views. Appliances include a five burner gas range, over range microwave, dishwasher and side-by-side refrigerator freezer with ice maker. Hardwood floors and recessed lighting. Large primary bedroom fits a king size bed, has a seating or office area and two closets - could be split back into two bedrooms (making a total of three) by replacing the wall between. Second large bedroom fits a queen sized bed. Full bath on bedroom level has very "in" vintage tile and updated toilet and vanity. Walk-out lower level can serve as a family room, office space, guest squite or live-in accommodations. Full bath with shower and new vanity. Laundry room has full sized washer / dryer, a utility sink and great storage. Gas radiator heat and water heater, and electric central AC. Terraced rear patios are perfect for entertaining outdoors with mature plantings, a fire pit and a grill that conveys. Easy parking on access roads in front of the houses are for neighborhood residents only and maintained by the City. Warwick Village in Del Ray is one of Alexandrias most popular neighborhoods for its friendly community, affordability and close proximity to the Pentagon, Reagan National Airport, Amazons HQ2 and other Crystal City employers. 1 mile to the new Potomac Yard Metro station, expected Fall 2022.
Location
State VA
County Alexandria City
Zoning RA
Direction West
Rooms
Basement Partially Finished, Rear Entrance, Walkout Level, Windows
Interior
Interior Features Carpet, Ceiling Fan(s), Combination Dining/Living, Floor Plan - Open, Recessed Lighting, Upgraded Countertops, Wood Floors
Hot Water Natural Gas
Heating Radiator
Cooling Central A/C
Equipment Built-In Microwave, Dishwasher, Disposal, Dryer, Exhaust Fan, Refrigerator, Washer, Water Heater, Oven/Range - Gas
Fireplace N
Appliance Built-In Microwave, Dishwasher, Disposal, Dryer, Exhaust Fan, Refrigerator, Washer, Water Heater, Oven/Range - Gas
Heat Source Natural Gas
Laundry Lower Floor
Exterior
Exterior Feature Patio(s), Terrace
Fence Board
Water Access N
View Trees/Woods
Accessibility None
Porch Patio(s), Terrace
Garage N
Building
Lot Description Backs - Parkland, Backs to Trees, Rear Yard
Story 3
Foundation Block
Sewer Public Sewer
Water Public
Architectural Style Colonial
Level or Stories 3
Additional Building Above Grade, Below Grade
New Construction N
Schools
High Schools Alexandria City
School District Alexandria City Public Schools
Others
Pets Allowed Y
Senior Community No
Tax ID 024.01-07-29
Ownership Fee Simple
SqFt Source Assessor
Special Listing Condition Standard
Pets Allowed No Pet Restrictions
Read Less
Want to know what your home might be worth? Contact us for a FREE valuation!

Our team is ready to help you sell your home for the highest possible price ASAP

Bought with Bonnie & Courtney Rivkin • Compass

GET MORE INFORMATION





