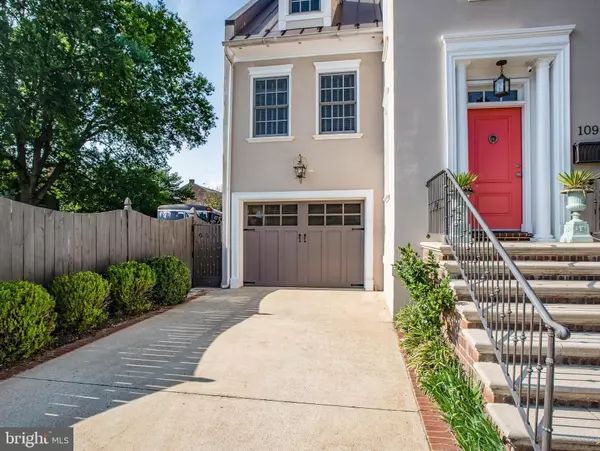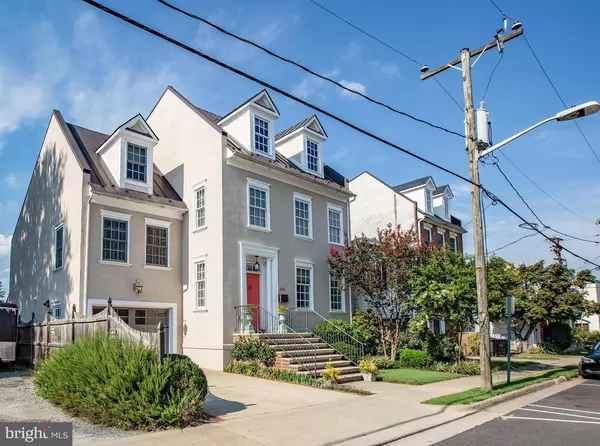$1,125,000
$1,125,000
For more information regarding the value of a property, please contact us for a free consultation.
109 LAFAYETTE BLVD Fredericksburg, VA 22401
5 Beds
5 Baths
4,240 SqFt
Key Details
Sold Price $1,125,000
Property Type Single Family Home
Sub Type Detached
Listing Status Sold
Purchase Type For Sale
Square Footage 4,240 sqft
Price per Sqft $265
Subdivision Downtown Fredericksburg
MLS Listing ID VAFB2000524
Sold Date 12/28/21
Style Other
Bedrooms 5
Full Baths 4
Half Baths 1
HOA Y/N N
Abv Grd Liv Area 4,240
Originating Board BRIGHT
Year Built 2004
Annual Tax Amount $5,464
Tax Year 2021
Lot Size 2,327 Sqft
Acres 0.05
Property Description
DOWNTOWN BEAUTY HAS ADDITIONAL INCOME PRODUCING APARTMENT. Behind the beauty of this home, are insulated concrete forms with solid concrete walls reinforcement steel wrapped in insulation. , and no interior load baring walls. This home is as solid as they come. Sitting on two city lots and zoned CD, allowing for a business if desired, was built by the original owners and is sure to please! It's absolutely stunning inside and out! The design and architectural accents are quite impressive, with shiplap and arches, framed walls and millwork, cubbies and built-ins, amazing trim work and much more! The open concept of the kitchen to the family room extends to the outdoors with a double set of French doors that open to a covered deck and private fenced in backyard, great for entertaining and family. Solid 3/4" cherry hardwood flooring throughout, and new carpet in the bedrooms and stair runners. The gorgeous high-end kitchen is well equipped with a WOLF oven and range top, BOCH dishwasher, SS appliances, large granite island with seating, a cooks prep sink, pot filler and beautiful built-ins. Upstairs the master suite has a huge walk-in closet with a double shower and steam room, mahogany custom sinks with marble walls and bathroom flooring. The sitting area with built-ins is very inviting. Relax on a lounger and read a book, or do some office/ school work at the desk in a quiet place. The third level Entertainment room/ Bonus room/ additional bedroom is an added place to hang out, with a full bath and office/studio that is soundproof. This high energy efficient home was designed with longevity in mind. Oversized closets are lined up so an elevator could be installed if desired. And the apartment could be opened up to the main house to become one larger home if needed. Tons of storage everywhere!! The adorable apartment above the garage is a one bedroom one bath, with a full kitchen, family room and laundry on the main level, with a master suite upstairs. New carpet as well. The apartment has it's own private entrance with a wrought iron gated entrance to a sidewalk on the side of the house that leads you to the Apartment's front door. What a great place for guests, in-laws, or renters! The HVAC units are quiet, tucked on the roof with walk-in access from the inside. This beautiful home has it all. Walking distance to shops and restaurants, one minute walk to train station, VRE.
Location
State VA
County Fredericksburg City
Zoning CD
Rooms
Other Rooms Living Room, Dining Room, Primary Bedroom, Sitting Room, Bedroom 2, Kitchen, Family Room, Foyer, Bedroom 1, Laundry, Office, Bonus Room, Primary Bathroom, Full Bath, Half Bath
Interior
Interior Features 2nd Kitchen, Additional Stairway, Attic, Bar, Crown Moldings, Dining Area, Efficiency, Exposed Beams, Family Room Off Kitchen, Floor Plan - Open, Flat, Kitchen - Gourmet, Kitchen - Island, Pantry, Studio, Walk-in Closet(s), Window Treatments, Wood Floors
Hot Water Electric
Heating Heat Pump(s)
Cooling Central A/C
Flooring Hardwood
Fireplaces Number 1
Fireplaces Type Gas/Propane
Fireplace Y
Heat Source Electric
Exterior
Exterior Feature Deck(s)
Parking Features Garage - Front Entry, Garage Door Opener, Inside Access
Garage Spaces 1.0
Fence Privacy, Wood
Water Access N
Accessibility None
Porch Deck(s)
Attached Garage 1
Total Parking Spaces 1
Garage Y
Building
Lot Description Additional Lot(s), Landscaping, Not In Development
Story 3.5
Foundation Concrete Perimeter, Crawl Space
Sewer Public Sewer
Water Public
Architectural Style Other
Level or Stories 3.5
Additional Building Above Grade, Below Grade
New Construction N
Schools
Elementary Schools Hugh Mercer
Middle Schools Walker-Grant
High Schools James Monroe
School District Fredericksburg City Public Schools
Others
Senior Community No
Tax ID 7789-23-5710
Ownership Fee Simple
SqFt Source Assessor
Horse Property N
Special Listing Condition Standard
Read Less
Want to know what your home might be worth? Contact us for a FREE valuation!

Our team is ready to help you sell your home for the highest possible price ASAP

Bought with Jennifer M Church • Holt For Homes, Inc.
GET MORE INFORMATION





