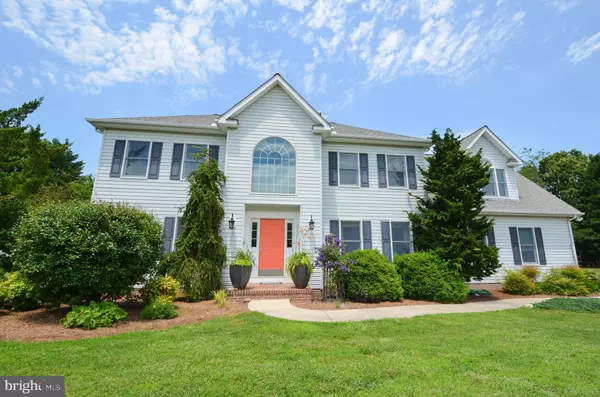$469,000
$475,000
1.3%For more information regarding the value of a property, please contact us for a free consultation.
126 CAVALRY CT Centreville, MD 21617
4 Beds
3 Baths
2,667 SqFt
Key Details
Sold Price $469,000
Property Type Single Family Home
Sub Type Detached
Listing Status Sold
Purchase Type For Sale
Square Footage 2,667 sqft
Price per Sqft $175
Subdivision Claiborne Fields
MLS Listing ID MDQA144340
Sold Date 08/28/20
Style Traditional
Bedrooms 4
Full Baths 2
Half Baths 1
HOA Fees $12/ann
HOA Y/N Y
Abv Grd Liv Area 2,667
Originating Board BRIGHT
Year Built 1999
Annual Tax Amount $3,474
Tax Year 2019
Lot Size 1.310 Acres
Acres 1.31
Property Description
When you think of a home that has CLASS yet that COMFORTABLE COASTAL kicked back feel you must make an appointment to see this one. Claiborne Fields is an ESTABLISHED community with an opening! Just a bike ride away from historic downtown Centreville. Close proximity to Route 301 which is a main artery getting you to the Chesapeake Bay Bridge nestled in a commuters dream town hugging the banks of the Corsica River. A town with a wharf to launch a kayak, fish or drop your boat in at the public landing, dine at local pubs, compete on the many ball fields or stroll past one of Americas Oldest Courthouses. There are county fairs, farmers markets, art festivals and more. Come home from all of this to a house on a LARGE private lot and a backyard with 2 decks, cozy swing, beautiful flowers and more. 126 Cavalry Court home has that "Tommy Bahama" vibe with the flooring, decor, colors and designer choices. Not a cookie-cutter home but unique in its own way. Entering the house is a bright 2-story foyer. On the left the family room is a large room going from the front to back of the home. This can be carved up and changed in so many different ways with sitting area, office, game area or just one great room with a gas fireplace! The updated kitchen has a different twist with a built in custom lighted cabinet, large dining nook, island as well as a breakfast bar...a perfect area to cook and entertain. Off the kitchen is a room currently used as a den but could easily be a dining room, office or play area. Upstairs are 4 ample sized bedrooms however the oversized 4th bedroom over the garage is currently used as a bonus/media/office. Easy laundry up with a dedicated laundry room and a pull down attic floored for lots of STORAGE . Some of the upgrades/features are fresh paint, tank-less hot water heater, 5 panel solid MDF doors, over-sized 2.5 car garage, water treatment/filter, invisible fencing, new well pump 2018, septic tank new risers/ lids 2019, encapsulated crawl professionally installed with a newer sump pump, newer AC and more! Take your time touring through this home and notice the not so ordinary yet upscale touches. The homes move fast in this desirable community that has about 140 homes. Cool & Coastal in Claiborne Fields! Make your appointment today.***Please use safety precautions during COVID with hand sanitizer and mask.s.***
Location
State MD
County Queen Annes
Zoning AG
Rooms
Other Rooms Dining Room, Primary Bedroom, Bedroom 2, Bedroom 3, Bedroom 4, Kitchen, Family Room, Foyer, Laundry, Mud Room, Bathroom 1, Bathroom 2, Primary Bathroom
Interior
Interior Features Attic, Breakfast Area, Built-Ins, Carpet, Ceiling Fan(s), Dining Area, Family Room Off Kitchen, Floor Plan - Open, Kitchen - Eat-In, Kitchen - Island, Kitchen - Table Space, Primary Bath(s), Pantry, Soaking Tub, Stall Shower, Tub Shower, Upgraded Countertops, Wainscotting, Walk-in Closet(s), Water Treat System, Window Treatments, Wood Floors
Hot Water Tankless
Heating Baseboard - Electric, Heat Pump(s), Heat Pump - Gas BackUp
Cooling Central A/C, Ceiling Fan(s)
Flooring Carpet, Ceramic Tile, Hardwood, Slate, Vinyl
Fireplaces Number 1
Fireplaces Type Fireplace - Glass Doors, Gas/Propane, Mantel(s)
Equipment Built-In Microwave, Cooktop, Dishwasher, Dryer - Front Loading, Exhaust Fan, Microwave, Oven - Wall, Refrigerator, Washer - Front Loading, Water Conditioner - Owned, Water Heater - Tankless
Fireplace Y
Appliance Built-In Microwave, Cooktop, Dishwasher, Dryer - Front Loading, Exhaust Fan, Microwave, Oven - Wall, Refrigerator, Washer - Front Loading, Water Conditioner - Owned, Water Heater - Tankless
Heat Source Propane - Owned
Laundry Hookup, Upper Floor, Dryer In Unit, Washer In Unit
Exterior
Exterior Feature Deck(s)
Garage Garage - Side Entry, Garage Door Opener, Inside Access, Oversized
Garage Spaces 6.0
Fence Electric
Waterfront N
Water Access N
View Garden/Lawn
Accessibility None
Porch Deck(s)
Parking Type Attached Garage, Driveway, Off Street
Attached Garage 2
Total Parking Spaces 6
Garage Y
Building
Lot Description Cul-de-sac, Front Yard, Landscaping, Level, Private, Rear Yard
Story 2
Foundation Crawl Space
Sewer Community Septic Tank, Private Septic Tank
Water Well
Architectural Style Traditional
Level or Stories 2
Additional Building Above Grade, Below Grade
New Construction N
Schools
Elementary Schools Call School Board
Middle Schools Centreville
High Schools Queen Anne'S County
School District Queen Anne'S County Public Schools
Others
HOA Fee Include Common Area Maintenance
Senior Community No
Tax ID 1803029603
Ownership Fee Simple
SqFt Source Assessor
Special Listing Condition Standard
Read Less
Want to know what your home might be worth? Contact us for a FREE valuation!

Our team is ready to help you sell your home for the highest possible price ASAP

Bought with Holly Gue • Keller Williams Integrity

GET MORE INFORMATION





