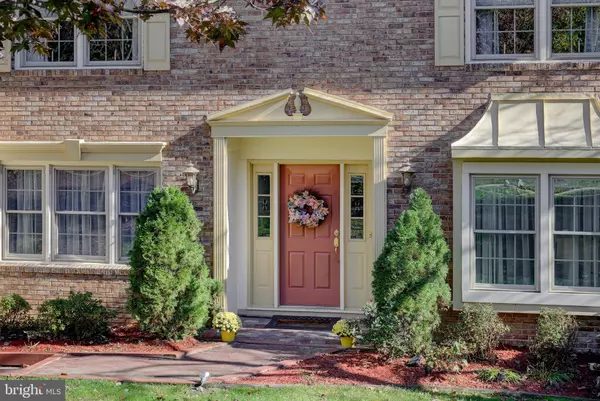$330,000
$329,900
For more information regarding the value of a property, please contact us for a free consultation.
57 PENN RD Voorhees, NJ 08043
4 Beds
3 Baths
2,985 SqFt
Key Details
Sold Price $330,000
Property Type Single Family Home
Sub Type Detached
Listing Status Sold
Purchase Type For Sale
Square Footage 2,985 sqft
Price per Sqft $110
Subdivision Lafayette Hills
MLS Listing ID NJCD381050
Sold Date 05/22/20
Style Colonial
Bedrooms 4
Full Baths 2
Half Baths 1
HOA Y/N N
Abv Grd Liv Area 2,700
Originating Board BRIGHT
Year Built 1988
Annual Tax Amount $11,905
Tax Year 2019
Lot Size 0.550 Acres
Acres 0.55
Lot Dimensions @81x277
Property Description
Capture The Grandeur Of This Classic Brick-Front Colonial, Nestled On A Premium Lot, Backing To A Vast Open Space Of Nature's Lush Privacy! Features Include: Polished Hardwoods; French Door Entry Living Room; Dining Room w/Chair Rail Accent Easily Seats A Holiday Crowd; The Recently Remodeled Center-Island Kitchen Boasts Granite Counters, Porcelain Floor, Pull-Out Easy Close Drawers, Stainless Steel Appliances, Pantry Closet And A Bay Window-Seat Elevated View Of A Scenic Landscape. Warmly Inviting Family Room Features Glistening Hardwoods, Gorgeous Brick Gas-Fireplace Wrapped By Rich Wood Finishings And The Pella Patio Doors Unfold To A 14 x 13 Deck And It's Inspiring Views!! The Walk-Out (Steel Beam) Basement Is Huge, With A Beautifully Finished Space (19 x 15) Of Laminate Flooring And About 30' Of Unfinished Storage Space. You're Going To Love The Grand Scale Of The Master Suite With Its Super Proportions, His & Hers Walk-In Closets And Its Fabulously Remodeled Spa-Like Bath w/Over-Sized Granite Shower Stall. Main Level Laundry w/Built-Ins & Sink. Recently New And Worth Noting: HVAC, Roof, Replacement Windows & Doors. Call To See This Remarkable Home Today!!
Location
State NJ
County Camden
Area Voorhees Twp (20434)
Zoning 100A
Rooms
Other Rooms Living Room, Dining Room, Primary Bedroom, Bedroom 2, Bedroom 3, Bedroom 4, Kitchen, Family Room, Basement, Laundry
Basement Outside Entrance, Partially Finished, Interior Access
Interior
Interior Features Carpet, Ceiling Fan(s), Chair Railings, Family Room Off Kitchen, Floor Plan - Traditional, Kitchen - Eat-In, Kitchen - Island, Kitchen - Table Space, Primary Bath(s), Pantry, Recessed Lighting, Upgraded Countertops, Walk-in Closet(s), Window Treatments
Hot Water Natural Gas
Heating Forced Air
Cooling Central A/C
Flooring Carpet, Hardwood, Ceramic Tile
Fireplaces Number 1
Fireplaces Type Brick, Gas/Propane, Mantel(s)
Equipment Dishwasher, Disposal, Oven/Range - Electric, Range Hood, Stainless Steel Appliances
Furnishings No
Fireplace Y
Window Features Replacement
Appliance Dishwasher, Disposal, Oven/Range - Electric, Range Hood, Stainless Steel Appliances
Heat Source Natural Gas
Laundry Main Floor
Exterior
Parking Features Built In, Garage - Front Entry, Garage Door Opener, Inside Access
Garage Spaces 2.0
Water Access N
View Scenic Vista
Roof Type Shingle
Accessibility None
Attached Garage 2
Total Parking Spaces 2
Garage Y
Building
Lot Description Backs to Trees, Backs - Parkland, Premium, Private
Story 2
Foundation Block
Sewer Public Sewer
Water Public
Architectural Style Colonial
Level or Stories 2
Additional Building Above Grade, Below Grade
New Construction N
Schools
High Schools Eastern H.S.
School District Voorhees Township Board Of Education
Others
Senior Community No
Tax ID 34-00269-00017
Ownership Fee Simple
SqFt Source Assessor
Acceptable Financing Conventional, VA, FHA
Listing Terms Conventional, VA, FHA
Financing Conventional,VA,FHA
Special Listing Condition Standard
Read Less
Want to know what your home might be worth? Contact us for a FREE valuation!

Our team is ready to help you sell your home for the highest possible price ASAP

Bought with Erica H Lacey • Raymond Byard Real Estate

GET MORE INFORMATION





