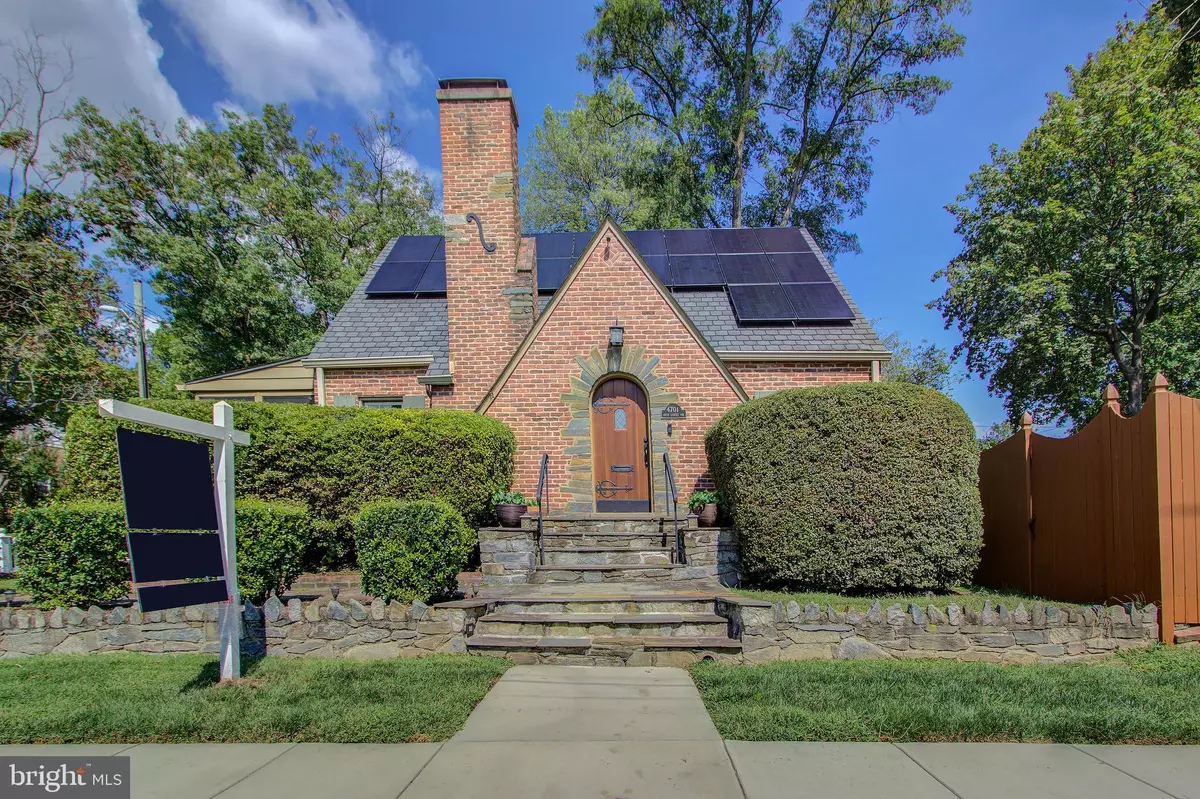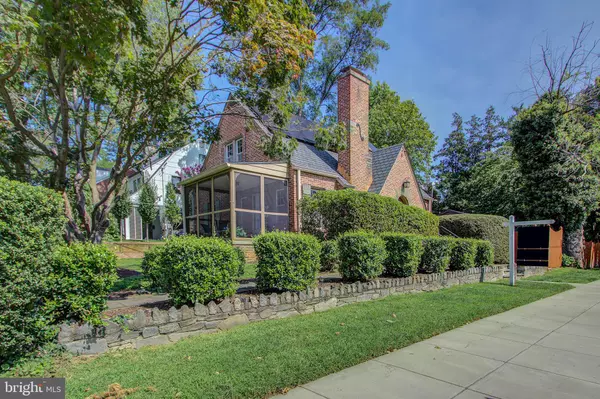$1,300,000
$1,259,000
3.3%For more information regarding the value of a property, please contact us for a free consultation.
4701 49TH ST NW Washington, DC 20016
3 Beds
3 Baths
2,272 SqFt
Key Details
Sold Price $1,300,000
Property Type Single Family Home
Sub Type Detached
Listing Status Sold
Purchase Type For Sale
Square Footage 2,272 sqft
Price per Sqft $572
Subdivision American University Park
MLS Listing ID DCDC2013212
Sold Date 10/15/21
Style Cape Cod
Bedrooms 3
Full Baths 2
Half Baths 1
HOA Y/N N
Abv Grd Liv Area 1,381
Originating Board BRIGHT
Year Built 1931
Annual Tax Amount $6,328
Tax Year 2020
Lot Size 4,780 Sqft
Acres 0.11
Property Description
Azaleas, butterfly bushes, lilies, hyacinths, and blossoming trees make this an enchanting property.
Large, fully fenced backyard with raised flower bed, dimmable accent lights, and a nice balance between flagstone patio space and grassy areas. Styled fence brings privacy and an enclosed play space or pet area. Garden gate for entering from the front on Chesapeake Street, back gate facing the alley, and side gate facing 49th street.
Arched, storybook front door is hand-made Sapele hardwood with exquisite hardware. An extremely strong, one-of-a kind door with leaded glass window. Cast iron hammered strap hinges, mail slot, and kickplate.
Arched entrance to dining room and kitchen.
Hardwood floors on main and upper levels; wood-burning fireplace in living room
Shady screened porch
Voice-activated thermostat for central cooling, Alexa-compatible Ecobee thermostat for heating. Both thermostats are wi-fi enabled, controllable via mobile app.
Ring doorbell by the front door and Ring floodlights on back door.
Kitchen has stainless steel appliances, granite counters, tile backsplash, cabinet lighting and soft-closing hinges in all cabinets and drawers.
Two large bedrooms on Upper Level with ample closets and custom cabinets; third bedroom on Main Level with built-in bookshelves, reading nook/window seat and workspacescurrently used as a double home office.
Upper Level full bath updated with dual shower heads, MrSteam shower/aromatherapy head, towel warmer, skylight, vanity, sink, commode, and attractive ceramic tile.
Half bath on main level updated with copper sink and accents; beautiful Madera marble countertop and shelves.
Finished Lower Level with waterproofing system and 2 sump-pumps. Large entertainment area and home theatre space. Two separate exits: one on landing and the other in the laundry room.
Lower Level bath (full bath #2) equipped with oversized Eago bathtub with 22 hydromassage jets and high-tech features such as LED Chroma therapy lights, radio, inline heater, ozone disinfection function, and waterfall circulation.
Large walk-in pantry room with storage shelves
Generously sized laundry room with specialty glass countertops, front-loading washer and dryer, collapsible hangers, and outside entrance. Could be converted into a second kitchen.
Rare to find: custom-built, spacious two-car garage with high ceiling and extra storage space. All garage lights are motion-activated. Resilient Hardie Plank lap siding and charming stone detail around concrete foundation. Three large skylights allow for a bright work space during the day.
Top-of-the-line 6.7 kW Sunpower PV array of 20 micro-inverted solar panels optimally provide very low or no electric bills for a large portion of the year. System is covered by the manufacturers 25-year warranty and panel performance warranty.
High-grade asphalt shingle roof, 50-year warranty (approximately 40 years left).
Vytex windows throughout the house. Vytex limited lifetime warranty.
Verdant views abound in this light and airy home located on a quiet block in sought-after American University Park! The corner property offers 3 finished levels, 3 bedrooms, and 2.5 bathrooms. Its open first floor layout is perfect for entertaining! A spacious yard with expansive patio and a 2-car garage custom-built by the owner complete the property. The home's serene location belies its proximity to every urban amenity and its easy access to Spring Valley shopping center, Friendship Heights Metro (.09 miles), and Tenleytown/AU Metro (1.0 mile). One block to bus.
Enjoy all that is nearby: schools, Tenley Library, Friendship "Turtle" Park, Fort Bayard Park, the indoor pool at Wilson High School, Wagshals Deli and Market, Millies, Crate & Barrel, Le Chat Noir French restaurant and many other popular restaurants. Comfortable and convenient living in a coveted location doesnt get any better than this!
Location
State DC
County Washington
Zoning R-1-B
Direction South
Rooms
Other Rooms Living Room, Dining Room, Bedroom 3, Kitchen, Family Room, Foyer, Laundry, Storage Room, Utility Room, Media Room, Bathroom 2, Attic, Half Bath
Basement Fully Finished, Sump Pump
Main Level Bedrooms 1
Interior
Interior Features Breakfast Area, Built-Ins, Ceiling Fan(s), Dining Area, Recessed Lighting, Upgraded Countertops, WhirlPool/HotTub, Wood Floors, Attic, Kitchen - Island, Skylight(s), Stain/Lead Glass
Hot Water Natural Gas
Heating Radiator
Cooling Central A/C
Flooring Hardwood
Fireplaces Number 1
Equipment Built-In Microwave, Dishwasher, Disposal, Dryer, Microwave, Oven/Range - Gas, Refrigerator, Washer, Water Heater, Dryer - Front Loading, Stainless Steel Appliances, Washer - Front Loading
Window Features Insulated,Screens
Appliance Built-In Microwave, Dishwasher, Disposal, Dryer, Microwave, Oven/Range - Gas, Refrigerator, Washer, Water Heater, Dryer - Front Loading, Stainless Steel Appliances, Washer - Front Loading
Heat Source Natural Gas
Laundry Basement
Exterior
Exterior Feature Porch(es), Screened, Roof
Parking Features Garage - Rear Entry, Garage Door Opener, Oversized
Garage Spaces 2.0
Utilities Available Cable TV
Water Access N
Roof Type Asphalt,Architectural Shingle
Accessibility None
Porch Porch(es), Screened, Roof
Total Parking Spaces 2
Garage Y
Building
Lot Description Corner, Landscaping, SideYard(s)
Story 3
Foundation Brick/Mortar
Sewer Public Sewer
Water Public
Architectural Style Cape Cod
Level or Stories 3
Additional Building Above Grade, Below Grade
New Construction N
Schools
Elementary Schools J.O. Wilson
Middle Schools Deal
High Schools Jackson-Reed
School District District Of Columbia Public Schools
Others
Senior Community No
Tax ID 1492//0040
Ownership Fee Simple
SqFt Source Assessor
Security Features Carbon Monoxide Detector(s),Exterior Cameras,Security System,Smoke Detector
Acceptable Financing Cash, Conventional
Listing Terms Cash, Conventional
Financing Cash,Conventional
Special Listing Condition Standard
Read Less
Want to know what your home might be worth? Contact us for a FREE valuation!

Our team is ready to help you sell your home for the highest possible price ASAP

Bought with Meredith L Margolis • Compass
GET MORE INFORMATION





