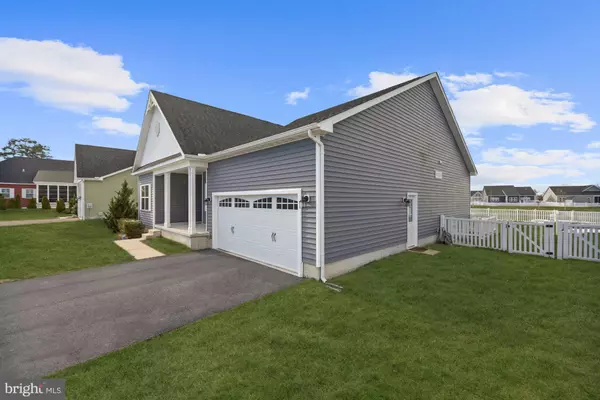$431,000
$420,000
2.6%For more information regarding the value of a property, please contact us for a free consultation.
15158 COULTLANDS REACH RD Milton, DE 19968
4 Beds
3 Baths
2,968 SqFt
Key Details
Sold Price $431,000
Property Type Single Family Home
Sub Type Detached
Listing Status Sold
Purchase Type For Sale
Square Footage 2,968 sqft
Price per Sqft $145
Subdivision Holland Mills
MLS Listing ID DESU2009902
Sold Date 03/07/22
Style Coastal,Contemporary
Bedrooms 4
Full Baths 3
HOA Fees $80/mo
HOA Y/N Y
Abv Grd Liv Area 1,556
Originating Board BRIGHT
Year Built 2015
Annual Tax Amount $1,394
Tax Year 2021
Lot Size 9,583 Sqft
Acres 0.22
Lot Dimensions 75.00 x 133.00
Property Description
Beautiful Capstone coastal contemporary nestled on .22 acres in Holland Mills. This Devon model 4-bedroom, 3 bath home features an open floor plan perfect for entertaining and everyday life! Living space is expanded in a fully finished basement showcasing luxury vinyl plank flooring, modern trim baseboards, decorative ceiling molding, and fresh paint. The spacious lower level offers a family room area, a flex room that could be used as personal gym or home office, a bedroom, hall bath, separate storage room, and side entrance walk-up stairs to the fenced backyard. Added basement supply lines have been augmented with AeroSeal for energy efficiency. On the main level, guests will gravitate to the gourmet kitchen with sleek granite countertops, rich espresso cabinets, and a large kitchen island providing additional seating for those casual meals. The primary bedroom features a walk-in closet, ensuite bath with dual sink vanity, stall shower and a private water closet. Two additional bedrooms and hall bath complete the sleeping quarters on the main level. Laundry room with inside access to a two-car garage with storage area. Holland Mill amenities include a clubhouse, outdoor pool, and community walking trails. Historic Milton is just a short drive away and offers public boat access on the Broadkill River and Wagamons Pond. Enjoy quaint shops and restaurants. Whether a getaway retreat for full time coastal living or a vacation home, 15158 Coultlands Reach could be the perfect home for you!
Location
State DE
County Sussex
Area Broadkill Hundred (31003)
Zoning AR-1
Rooms
Other Rooms Living Room, Dining Room, Primary Bedroom, Bedroom 2, Bedroom 3, Bedroom 4, Kitchen, Foyer, Exercise Room, Laundry, Recreation Room, Storage Room
Basement Fully Finished, Improved, Interior Access, Poured Concrete, Side Entrance, Sump Pump, Walkout Stairs, Windows
Main Level Bedrooms 3
Interior
Interior Features Breakfast Area, Carpet, Ceiling Fan(s), Combination Dining/Living, Combination Kitchen/Dining, Combination Kitchen/Living, Dining Area, Entry Level Bedroom, Family Room Off Kitchen, Floor Plan - Open, Kitchen - Gourmet, Kitchen - Island, Primary Bath(s), Recessed Lighting, Tub Shower, Upgraded Countertops, Walk-in Closet(s), Window Treatments, Pantry
Hot Water 60+ Gallon Tank, Bottled Gas
Heating Heat Pump(s)
Cooling Ceiling Fan(s), Central A/C
Flooring Carpet, Luxury Vinyl Plank, Vinyl
Equipment Built-In Microwave, Built-In Range, Dishwasher, Dryer, Icemaker, Microwave, Oven - Self Cleaning, Oven - Single, Oven/Range - Electric, Refrigerator, Stove, Washer, Water Heater, Water Dispenser
Fireplace N
Window Features Double Pane,Insulated,Screens,Palladian
Appliance Built-In Microwave, Built-In Range, Dishwasher, Dryer, Icemaker, Microwave, Oven - Self Cleaning, Oven - Single, Oven/Range - Electric, Refrigerator, Stove, Washer, Water Heater, Water Dispenser
Heat Source Electric
Laundry Has Laundry, Main Floor
Exterior
Exterior Feature Porch(es)
Parking Features Additional Storage Area, Garage - Front Entry, Garage Door Opener, Inside Access
Garage Spaces 4.0
Fence Decorative, Partially, Rear, Vinyl
Amenities Available Common Grounds, Community Center, Jog/Walk Path, Pool - Outdoor
Water Access N
View Garden/Lawn
Roof Type Architectural Shingle
Accessibility Other
Porch Porch(es)
Attached Garage 2
Total Parking Spaces 4
Garage Y
Building
Lot Description Front Yard, Landscaping, Rear Yard, SideYard(s)
Story 1
Foundation Other
Sewer Public Sewer
Water Private
Architectural Style Coastal, Contemporary
Level or Stories 1
Additional Building Above Grade, Below Grade
Structure Type 9'+ Ceilings,Cathedral Ceilings,Dry Wall,High
New Construction N
Schools
Elementary Schools Milton
Middle Schools Mariner
High Schools Cape Henlopen
School District Cape Henlopen
Others
HOA Fee Include Common Area Maintenance,Management,Pool(s)
Senior Community No
Tax ID 235-26.00-296.00
Ownership Fee Simple
SqFt Source Assessor
Security Features Main Entrance Lock,Smoke Detector
Special Listing Condition Standard
Read Less
Want to know what your home might be worth? Contact us for a FREE valuation!

Our team is ready to help you sell your home for the highest possible price ASAP

Bought with ANTHONY SACCO • Keller Williams Realty
GET MORE INFORMATION





