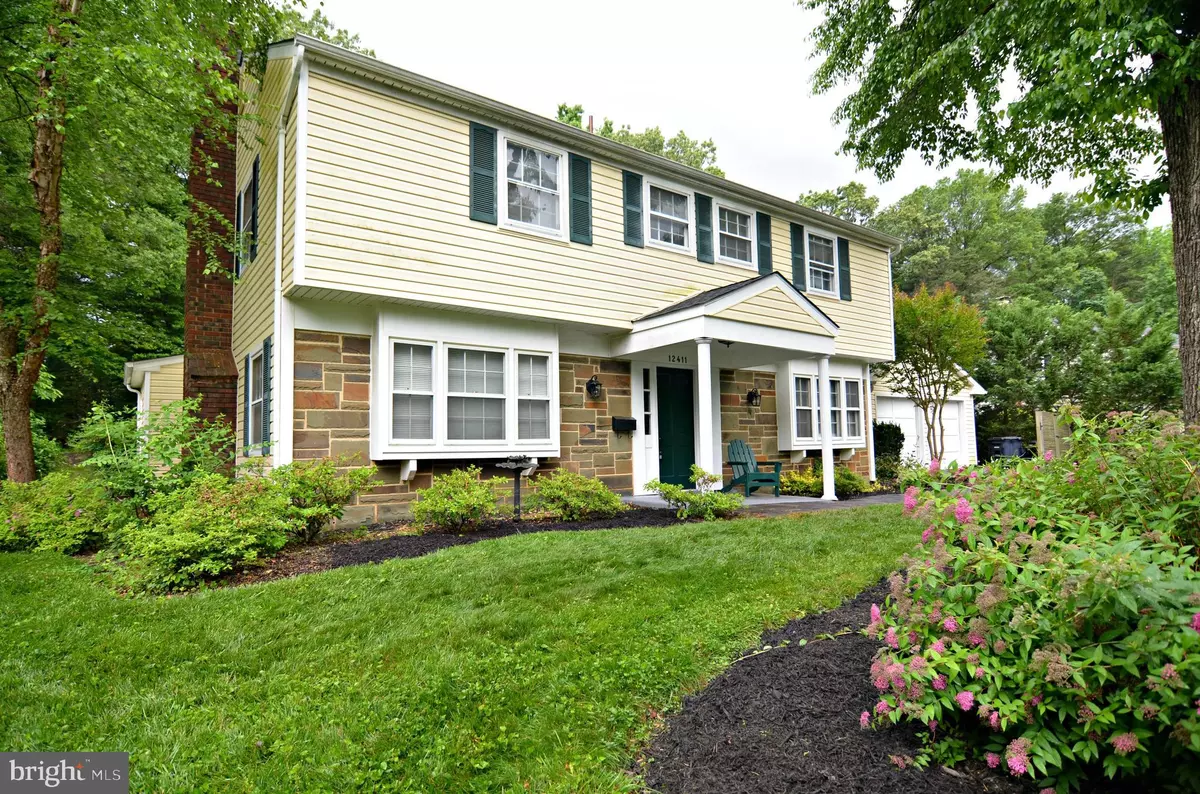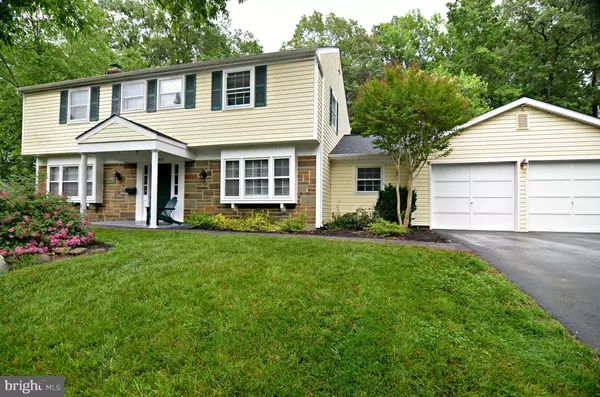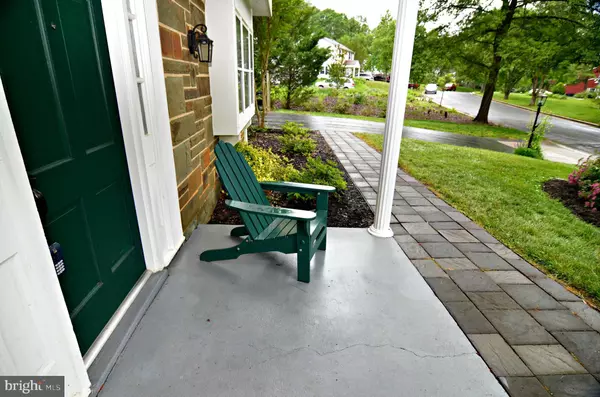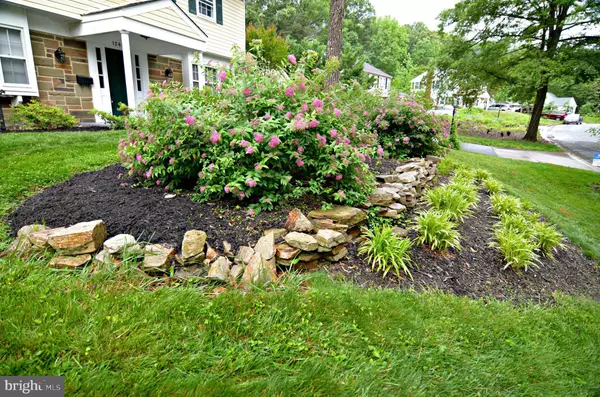$430,000
$425,000
1.2%For more information regarding the value of a property, please contact us for a free consultation.
12411 RADNOR LN Laurel, MD 20708
4 Beds
3 Baths
2,509 SqFt
Key Details
Sold Price $430,000
Property Type Single Family Home
Sub Type Detached
Listing Status Sold
Purchase Type For Sale
Square Footage 2,509 sqft
Price per Sqft $171
Subdivision Montpelier
MLS Listing ID MDPG569606
Sold Date 07/03/20
Style Colonial
Bedrooms 4
Full Baths 2
Half Baths 1
HOA Fees $27/ann
HOA Y/N Y
Abv Grd Liv Area 2,509
Originating Board BRIGHT
Year Built 1967
Annual Tax Amount $5,115
Tax Year 2020
Lot Size 0.438 Acres
Acres 0.44
Property Description
Beautifully undated Montpelier colonial w/delightful sunroom off living room & expanded kitchen area with french doors leading to an artfully designed grey brick patio w/seating wall and an expansive pergola overlooking your nicely landscaped private natural backyard w/towering trees. Freshly painted interior 2020, gleaming engineered hardwood flooring on main level and new Pergo Premium plank flooring on upper level 2018. Formal foyer entry, formal living room w/fireplace & french doors to sunroom, formal dining room w/crown molding and chair rail. Open and airy modern kitchen w/spacious breakfast bar, maple cabinetry, stainless appliances & new Corian counter tops, tile backsplash & ceramic tile flooring 2018. The master bedroom suite features an updated ceramic tile bath with walk-in shower, separate dressing area and a roomy walk-in closet. There are three additional bedrooms and a second updated ceramic tile bath w/jetted tub on the upper level. New roof w/50 year architectural shingles 2020 & upgraded 200 amp electric panel 2020. AC unit & gas furnace updated in 2005 & new gas HWH in 2010. Montpelier is a recreational community with a swimming pool & swim team, tennis courts, soccer field, playground, & picnic area conveniently located between Baltimore and Washington DC with easy access to Fort Meade, NSA, NASA, the Marc Train & Greenbelt Metro, the ICC, Baltimore Washington Parkway and Routes 95 & 32.
Location
State MD
County Prince Georges
Zoning RR
Rooms
Other Rooms Living Room, Dining Room, Primary Bedroom, Bedroom 2, Bedroom 3, Bedroom 4, Kitchen, Family Room, Foyer, Sun/Florida Room, Utility Room, Primary Bathroom, Full Bath, Half Bath
Interior
Interior Features Attic, Chair Railings, Crown Moldings, Family Room Off Kitchen, Floor Plan - Open, Formal/Separate Dining Room, Kitchen - Eat-In, Kitchen - Table Space, Primary Bath(s), Upgraded Countertops, Walk-in Closet(s), Window Treatments, Wood Floors, Dining Area, Recessed Lighting, Soaking Tub
Hot Water Natural Gas
Heating Forced Air
Cooling Central A/C
Flooring Hardwood, Other, Ceramic Tile
Fireplaces Number 1
Fireplaces Type Mantel(s)
Equipment Built-In Microwave, Cooktop, Dishwasher, Disposal, Dryer - Electric, Exhaust Fan, Icemaker, Instant Hot Water, Oven - Wall, Refrigerator, Stainless Steel Appliances, Washer, Water Heater
Furnishings No
Fireplace Y
Window Features Vinyl Clad,Wood Frame,Bay/Bow
Appliance Built-In Microwave, Cooktop, Dishwasher, Disposal, Dryer - Electric, Exhaust Fan, Icemaker, Instant Hot Water, Oven - Wall, Refrigerator, Stainless Steel Appliances, Washer, Water Heater
Heat Source Natural Gas
Laundry Main Floor
Exterior
Exterior Feature Patio(s)
Parking Features Garage - Front Entry, Garage Door Opener, Inside Access, Oversized
Garage Spaces 6.0
Amenities Available Basketball Courts, Common Grounds, Picnic Area, Pool - Outdoor, Soccer Field, Swimming Pool, Tennis Courts, Tot Lots/Playground
Water Access N
Roof Type Architectural Shingle
Street Surface Paved
Accessibility None
Porch Patio(s)
Road Frontage City/County
Attached Garage 2
Total Parking Spaces 6
Garage Y
Building
Lot Description Backs - Open Common Area, Backs to Trees, Landscaping
Story 2
Foundation Slab
Sewer Public Sewer
Water Public
Architectural Style Colonial
Level or Stories 2
Additional Building Above Grade, Below Grade
New Construction N
Schools
School District Prince George'S County Public Schools
Others
HOA Fee Include Common Area Maintenance,Pool(s),Recreation Facility,Reserve Funds
Senior Community No
Tax ID 17101003524
Ownership Fee Simple
SqFt Source Assessor
Security Features Carbon Monoxide Detector(s),Smoke Detector
Horse Property N
Special Listing Condition Standard
Read Less
Want to know what your home might be worth? Contact us for a FREE valuation!

Our team is ready to help you sell your home for the highest possible price ASAP

Bought with Tori E Kautz • Allfirst Realty, Inc.

GET MORE INFORMATION





