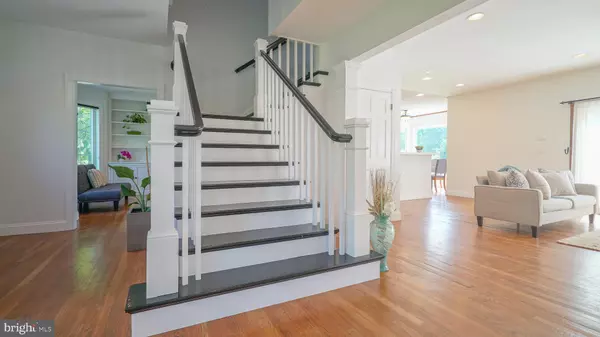$342,000
$364,900
6.3%For more information regarding the value of a property, please contact us for a free consultation.
8971 ORCHARD DR Chestertown, MD 21620
4 Beds
3 Baths
2,536 SqFt
Key Details
Sold Price $342,000
Property Type Single Family Home
Sub Type Detached
Listing Status Sold
Purchase Type For Sale
Square Footage 2,536 sqft
Price per Sqft $134
Subdivision Orchard Hill
MLS Listing ID MDKE116778
Sold Date 08/26/20
Style Manor
Bedrooms 4
Full Baths 2
Half Baths 1
HOA Y/N N
Abv Grd Liv Area 2,536
Originating Board BRIGHT
Year Built 1992
Annual Tax Amount $3,890
Tax Year 2019
Lot Size 2.420 Acres
Acres 2.42
Property Description
There's room for everything you've ever collected in this fine Orchard Hill residence. 2,536 SQ FT, 4 bedrooms, 2 full baths upstairs and 1/2 bath off family room. You will be delighted by the high ceilings and bright rooms, large kitchen, den with built-ins, spacious family room, 2 stairways, massive master suite with walk-in closet and master bathroom with soaking tub, separate shower, and his & hers vanities, hardwood floors on main level, 2-car attached garage and low maintenance landscaping all on 2.42 Acres! If you're ready to expand, schedule your showing today!
Location
State MD
County Kent
Zoning RR
Interior
Interior Features Additional Stairway, Attic, Breakfast Area, Built-Ins, Carpet, Ceiling Fan(s), Combination Kitchen/Living, Formal/Separate Dining Room, Kitchen - Country, Primary Bath(s), Recessed Lighting, Walk-in Closet(s), Window Treatments, Wood Floors
Hot Water Electric
Heating Heat Pump(s)
Cooling Central A/C
Flooring Ceramic Tile, Hardwood, Carpet
Equipment Dishwasher, Dryer - Electric, Oven/Range - Electric, Refrigerator, Washer, Water Heater
Furnishings No
Fireplace N
Appliance Dishwasher, Dryer - Electric, Oven/Range - Electric, Refrigerator, Washer, Water Heater
Heat Source Electric
Laundry Has Laundry, Upper Floor, Washer In Unit, Dryer In Unit
Exterior
Exterior Feature Deck(s)
Parking Features Garage - Side Entry, Garage Door Opener, Inside Access
Garage Spaces 6.0
Water Access N
Accessibility None
Porch Deck(s)
Attached Garage 2
Total Parking Spaces 6
Garage Y
Building
Lot Description Backs to Trees, Front Yard, Rear Yard
Story 2
Foundation Crawl Space
Sewer Community Septic Tank, Private Septic Tank
Water Well
Architectural Style Manor
Level or Stories 2
Additional Building Above Grade, Below Grade
New Construction N
Schools
School District Kent County Public Schools
Others
Senior Community No
Tax ID 1504023455
Ownership Fee Simple
SqFt Source Assessor
Acceptable Financing Cash, Conventional, FHA, USDA, VA
Horse Property N
Listing Terms Cash, Conventional, FHA, USDA, VA
Financing Cash,Conventional,FHA,USDA,VA
Special Listing Condition Standard
Read Less
Want to know what your home might be worth? Contact us for a FREE valuation!

Our team is ready to help you sell your home for the highest possible price ASAP

Bought with Elisabeth J Ostrander • Coldwell Banker Chesapeake Real Estate Company

GET MORE INFORMATION





