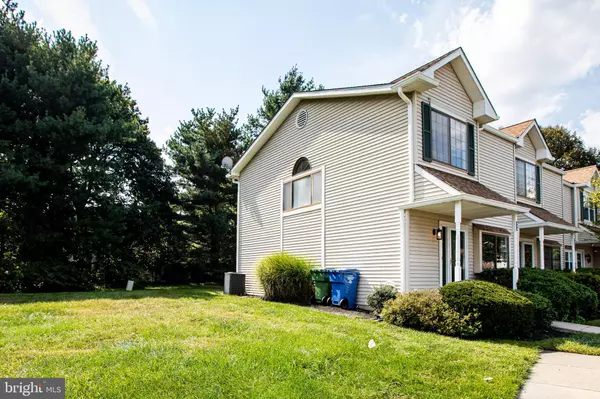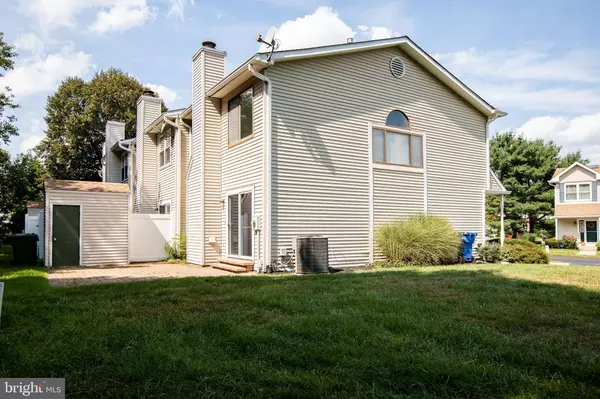$235,000
$249,900
6.0%For more information regarding the value of a property, please contact us for a free consultation.
604 STILLHOUSE LN Marlton, NJ 08053
3 Beds
3 Baths
1,290 SqFt
Key Details
Sold Price $235,000
Property Type Townhouse
Sub Type End of Row/Townhouse
Listing Status Sold
Purchase Type For Sale
Square Footage 1,290 sqft
Price per Sqft $182
Subdivision Inskeep
MLS Listing ID NJBL2007728
Sold Date 10/29/21
Style Colonial,Traditional
Bedrooms 3
Full Baths 2
Half Baths 1
HOA Fees $236/mo
HOA Y/N Y
Abv Grd Liv Area 1,290
Originating Board BRIGHT
Year Built 1988
Annual Tax Amount $5,052
Tax Year 2020
Lot Dimensions 0.00 x 0.00
Property Description
Welcome Home to this Adorable Freshly Renovated 3 bed, 2.5 bath Townhouse in Gorgeously Maintained and Highly Desirable Inskeep subdivision in Marlton. Nothing to do but move in and begin enjoying your perfect new home! Prepare to be impressed by the contemporary feel and stylish color palette chosen for this Gem. The Brand New Updated Kitchen with white shaker style cabinets, tile backsplash, granite countertops, and SS appliance package. First floor offers a large living room, formal dining area, updated kitchen and powder room. New flooring and fresh paint throughout. Upstairs you'll find your large primary bedroom with new carpet, walk-in closet and freshly updated 3 piece ensuite bath with shower stall. Two more nicely sized bedrooms and a freshly updated shared bathroom complete the second floor. Laundry located on the second level too! Centrally located close to major thoroughfares including Routes 70, 73, 295 and the NJ Turnpike. Short commute to Philly. Schedule your tour today before its Gone!
Location
State NJ
County Burlington
Area Evesham Twp (20313)
Zoning RESIDENTIAL
Direction Northeast
Interior
Interior Features Carpet, Ceiling Fan(s), Dining Area, Floor Plan - Open, Kitchen - Eat-In, Recessed Lighting, Upgraded Countertops, Walk-in Closet(s)
Hot Water Natural Gas
Heating Forced Air
Cooling Central A/C
Flooring Wood, Fully Carpeted, Tile/Brick
Fireplaces Number 1
Fireplaces Type Gas/Propane
Equipment Built-In Range, Oven - Self Cleaning, Dishwasher, Refrigerator, Disposal
Fireplace Y
Appliance Built-In Range, Oven - Self Cleaning, Dishwasher, Refrigerator, Disposal
Heat Source Natural Gas
Laundry Upper Floor
Exterior
Exterior Feature Patio(s)
Parking On Site 2
Utilities Available Cable TV
Water Access N
Roof Type Shingle
Accessibility None
Porch Patio(s)
Garage N
Building
Story 2
Foundation Slab
Sewer Public Sewer
Water Public
Architectural Style Colonial, Traditional
Level or Stories 2
Additional Building Above Grade, Below Grade
Structure Type Dry Wall
New Construction N
Schools
Elementary Schools Jaggard
Middle Schools Marlton Middle M.S.
High Schools Cherokee H.S.
School District Evesham Township
Others
HOA Fee Include All Ground Fee,Common Area Maintenance,Ext Bldg Maint,Lawn Maintenance,Snow Removal
Senior Community No
Tax ID 13-00004 18-00013-C0604
Ownership Fee Simple
SqFt Source Estimated
Acceptable Financing Conventional, FHA, Cash, VA, USDA
Listing Terms Conventional, FHA, Cash, VA, USDA
Financing Conventional,FHA,Cash,VA,USDA
Special Listing Condition Standard
Read Less
Want to know what your home might be worth? Contact us for a FREE valuation!

Our team is ready to help you sell your home for the highest possible price ASAP

Bought with Lauren Bromley Hooven • Compass New Jersey, LLC - Moorestown
GET MORE INFORMATION





