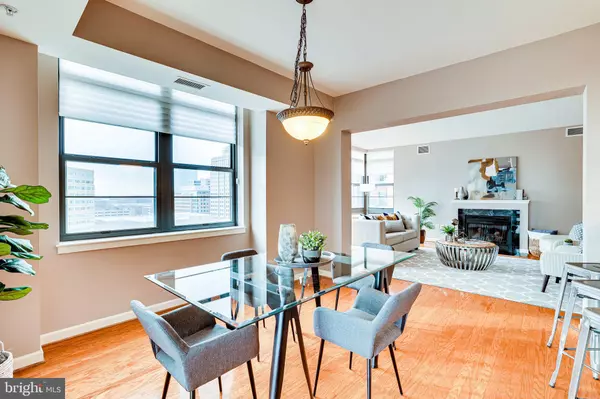$865,000
$875,000
1.1%For more information regarding the value of a property, please contact us for a free consultation.
1830 FOUNTAIN DR #1008 Reston, VA 20190
3 Beds
3 Baths
1,891 SqFt
Key Details
Sold Price $865,000
Property Type Condo
Sub Type Condo/Co-op
Listing Status Sold
Purchase Type For Sale
Square Footage 1,891 sqft
Price per Sqft $457
Subdivision None Available
MLS Listing ID VAFX2037076
Sold Date 04/07/22
Style Contemporary
Bedrooms 3
Full Baths 3
Condo Fees $1,123/mo
HOA Y/N N
Abv Grd Liv Area 1,891
Originating Board BRIGHT
Year Built 2005
Annual Tax Amount $9,559
Tax Year 2021
Property Description
Why The Paramount?- steps away to Reston Town Center without the hustle and bustle, proximity to the Reston Metro Station, Dulles Toll Road, Fairfax County Pkwy and Rt 7 and Dulles International Airport; Easy access to the W&OD Trail and so many shopping and dining options. Paramount is a fantastically constructed high rise with an intimate community feel and excellent management and concierge services. All utilities are included except for electricity and internet data and television options. This premier building has easy to live in floor plans with some of the largest square footage in RTC. With 1,891 sq. ft. of living space, Condo 1008 has 3 bedrooms and 3 full baths, a covered terrace, and 2 deeded garage parking spaces, you will feel right at home here. White oak floors lead from the foyer into the living room which features a wall of floor-to-ceiling windows, a gas fireplace and easy access to the dining room, kitchen and bedroom wings. The balcony off the dining room/kitchen provides Southern views where sunrises and sunsets can be enjoyed without the harsh western sun. The gourmet kitchen offers stainless steel appliances including a gas range, 42"cherry cabinets with under cabinet lighting, granite countertops, ceramic tile flooring and a breakfast bar for quick meals or entertaining guests. This floor plan offers two separate bedroom wings. One with the primary bedroom suite that features an abundance of natural light, a sliding glass door to the balcony, 3 closets including a walk-in with a custom organization system, designer blinds, and an ensuite bath. The primary bathroom includes an oversized walk-in shower with frameless glass door, jetted tub and dual sink vanity. The other wing takes you to the two spacious bedrooms with high-end carpeting - replaced in April 2021 and generous closets. One bedroom has an ensuite full bath and there is a 3rd full bathroom to share in the hallway. Cooling system has been replaced in 2018.. Nearby public transportation options include the future Reston Town Center Metro Station-half a mile away and the Wiehle Metro station just 2 miles away. The Paramount offers residents an outdoor pool, fitness center, resident lounge, concierge, a guest suite and 24-hour secure entrance along with gas, water, sewer, and so much more!
Location
State VA
County Fairfax
Zoning *
Direction East
Rooms
Other Rooms Living Room, Dining Room, Primary Bedroom, Bedroom 2, Bedroom 3, Kitchen, Foyer, Laundry
Main Level Bedrooms 3
Interior
Interior Features Breakfast Area, Dining Area, Kitchen - Gourmet, Primary Bath(s), Entry Level Bedroom, Upgraded Countertops, Window Treatments, Wood Floors, WhirlPool/HotTub, Recessed Lighting, Floor Plan - Open, Walk-in Closet(s), Carpet, Ceiling Fan(s), Tub Shower, Bar, Family Room Off Kitchen, Flat, Formal/Separate Dining Room, Kitchen - Eat-In, Soaking Tub
Hot Water Electric
Heating Programmable Thermostat, Forced Air, Heat Pump(s), Humidifier
Cooling Central A/C, Programmable Thermostat, Ceiling Fan(s), Heat Pump(s), HRV/ERV
Flooring Wood, Ceramic Tile, Carpet
Fireplaces Number 1
Fireplaces Type Mantel(s), Screen, Gas/Propane, Fireplace - Glass Doors
Equipment Dishwasher, Disposal, Dryer, Exhaust Fan, Microwave, Oven - Self Cleaning, Oven/Range - Gas, Refrigerator, Washer, Water Heater
Fireplace Y
Window Features Double Pane,Low-E,Screens,Vinyl Clad
Appliance Dishwasher, Disposal, Dryer, Exhaust Fan, Microwave, Oven - Self Cleaning, Oven/Range - Gas, Refrigerator, Washer, Water Heater
Heat Source Electric
Laundry Main Floor, Washer In Unit, Dryer In Unit
Exterior
Exterior Feature Balcony
Parking Features Underground, Garage Door Opener, Inside Access
Garage Spaces 2.0
Parking On Site 2
Utilities Available Cable TV Available, Electric Available, Natural Gas Available, Phone Available, Water Available, Sewer Available, Phone Connected, Under Ground
Amenities Available Common Grounds, Concierge, Elevator, Exercise Room, Guest Suites, Meeting Room, Party Room, Picnic Area, Pool - Outdoor, Security, Extra Storage
Water Access N
View Scenic Vista, City, Panoramic
Accessibility 32\"+ wide Doors, 36\"+ wide Halls, >84\" Garage Door, Doors - Lever Handle(s), Doors - Recede, Doors - Swing In, Elevator, Entry Slope <1', Low Pile Carpeting, Level Entry - Main, Thresholds <5/8\", Grab Bars Mod
Porch Balcony
Total Parking Spaces 2
Garage N
Building
Story 1
Unit Features Hi-Rise 9+ Floors
Sewer Public Sewer
Water Public
Architectural Style Contemporary
Level or Stories 1
Additional Building Above Grade
Structure Type 9'+ Ceilings,Dry Wall,High
New Construction N
Schools
Elementary Schools Lake Anne
Middle Schools Hughes
High Schools South Lakes
School District Fairfax County Public Schools
Others
Pets Allowed Y
HOA Fee Include Common Area Maintenance,Custodial Services Maintenance,Ext Bldg Maint,Gas,Lawn Maintenance,Management,Insurance,Pool(s),Recreation Facility,Reserve Funds,Road Maintenance,Sewer,Snow Removal,Taxes,Trash,Water
Senior Community No
Tax ID 0171 31 1008
Ownership Condominium
Security Features 24 hour security,Desk in Lobby,Fire Detection System,Main Entrance Lock,Security Gate,Sprinkler System - Indoor,Carbon Monoxide Detector(s),Smoke Detector
Acceptable Financing Cash, Conventional, VA
Horse Property N
Listing Terms Cash, Conventional, VA
Financing Cash,Conventional,VA
Special Listing Condition Standard
Pets Allowed Number Limit
Read Less
Want to know what your home might be worth? Contact us for a FREE valuation!

Our team is ready to help you sell your home for the highest possible price ASAP

Bought with Justin Adelman • Redfin Corporation

GET MORE INFORMATION





