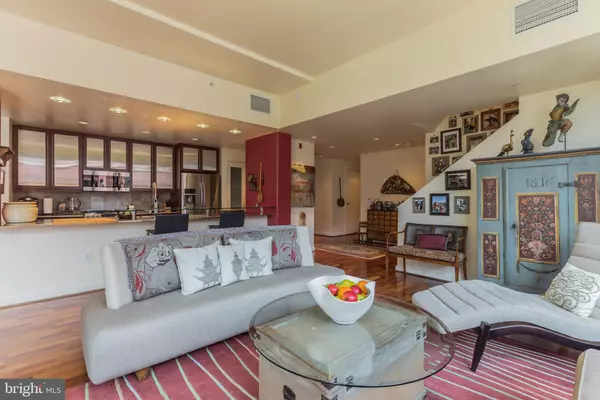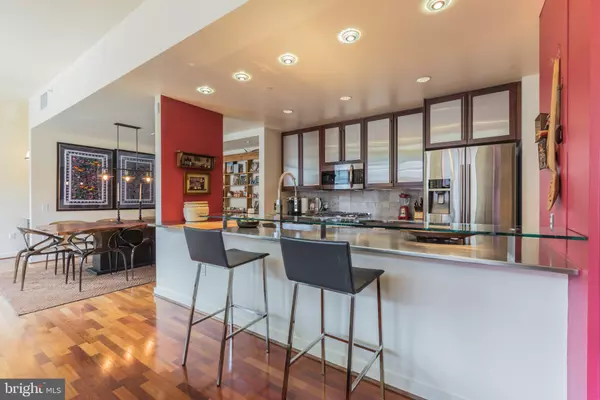$730,000
$734,900
0.7%For more information regarding the value of a property, please contact us for a free consultation.
317 VINE ST #510 Philadelphia, PA 19106
2 Beds
3 Baths
1,891 SqFt
Key Details
Sold Price $730,000
Property Type Condo
Sub Type Condo/Co-op
Listing Status Sold
Purchase Type For Sale
Square Footage 1,891 sqft
Price per Sqft $386
Subdivision Old City
MLS Listing ID PAPH910736
Sold Date 12/02/20
Style Bi-level
Bedrooms 2
Full Baths 2
Half Baths 1
Condo Fees $1,147/mo
HOA Y/N N
Abv Grd Liv Area 1,891
Originating Board BRIGHT
Year Built 2006
Annual Tax Amount $9,327
Tax Year 2020
Lot Dimensions 0.00 x 0.00
Property Description
LUXURY LIVING! Do you see yourself living in a luxurious Penthouse in the heart of historic Old City, Philadelphia? If so, then look no further than this STUNNING 2 BD/2.5 BA with Den and INDOOR PARKING at York Square! This bi-level unit is pristine and well-detailed, capturing lavishness as well as plush living! The dazzling living space has great floor to ceiling windows offering an abundance of natural light that spreads throughout the entire first floor! The living room opens to an elite kitchen equipped with tailor-made stainless-steel countertops, abundance of cabinet space, a glass breakfast bar sitting 3+ bar stools, and newly updated stainless-steel appliances. The kitchen also is home to 2 full size pantries and recessed lighting! Outside the kitchen, is a modern, formal dining area with a custom made, built-in dry bar perfect for entertaining. Perfectly located outside the main living space is the 12' X 12' veranda overlooking the lovely community garden space! The first-floor also features hardwood flooring throughout and an elegant powder room! Venture upstairs and you will find a gorgeous, sun-lite master suite offering a spacious walk-in closet, hardwood flooring, floor to ceiling windows and ensuite master bathroom with a beautifully tilled stall shower and tub. The large 2nd bedroom is equipped with a built-in Murphy bed and modern floor to ceiling windows, allowing the natural light to flow! This bedroom also has a spacious closet, meeting all your storage needs! In addition, this bedroom is conveniently located near the full hall bathroom. The hall bathroom is equipped with a newly upgraded vanity and modern glass stall shower. Lastly, the upper floor features a versatile, bonus room ( Den) that is currently being used as an office and a laundry closet! Have we caught your attention yet? Keeping the luxury living alive, York Square offers a pet friendly community, a secure parking garage, an on-site fitness center, and a 24/7 concierge, & SELLER will Pay the remaining balance on Special Assessment! This community is located in the bustling, historic district of downtown offering residents plenty of indoor and outdoor activities! Immerse yourself in the quality dining scenes of Market, Arch, and Race Street at places like Race Street Cafe, La Peg, Fork, High Street Cafe, and so many more! Take in the sights of the city at visit places like Race Street and Cherry Street Piers, Independence Hall, and the Liberty Bell! Stroll the cobblestone streets of Elfreth's Alley, see a show at FringeArts, or grab a drink at Independence Beer Garden! The options are endless! The community is also in close proximity to highways and SEPTA's Market Frankford Line. If this stunning Penthouse sounds like the right home for you, schedule your showing today!
Location
State PA
County Philadelphia
Area 19106 (19106)
Zoning CMX3
Rooms
Other Rooms Living Room, Dining Room, Kitchen, Den
Interior
Interior Features Pantry, Walk-in Closet(s)
Hot Water Natural Gas
Heating Forced Air
Cooling Central A/C, Zoned
Equipment Dishwasher, Dryer, Disposal, Microwave, Oven/Range - Gas, Washer, Refrigerator
Appliance Dishwasher, Dryer, Disposal, Microwave, Oven/Range - Gas, Washer, Refrigerator
Heat Source Natural Gas
Laundry Upper Floor
Exterior
Exterior Feature Deck(s)
Parking Features Underground
Garage Spaces 1.0
Amenities Available Concierge, Elevator, Fitness Center, Storage Bin
Water Access N
Accessibility None
Porch Deck(s)
Attached Garage 1
Total Parking Spaces 1
Garage Y
Building
Story 2
Unit Features Mid-Rise 5 - 8 Floors
Sewer Public Sewer
Water Public
Architectural Style Bi-level
Level or Stories 2
Additional Building Above Grade, Below Grade
New Construction N
Schools
School District The School District Of Philadelphia
Others
HOA Fee Include Common Area Maintenance,Ext Bldg Maint,Insurance,Management,Trash,Snow Removal,Parking Fee
Senior Community No
Tax ID 888110110
Ownership Condominium
Special Listing Condition Standard
Read Less
Want to know what your home might be worth? Contact us for a FREE valuation!

Our team is ready to help you sell your home for the highest possible price ASAP

Bought with Kendra Poole • Coldwell Banker Realty

GET MORE INFORMATION





