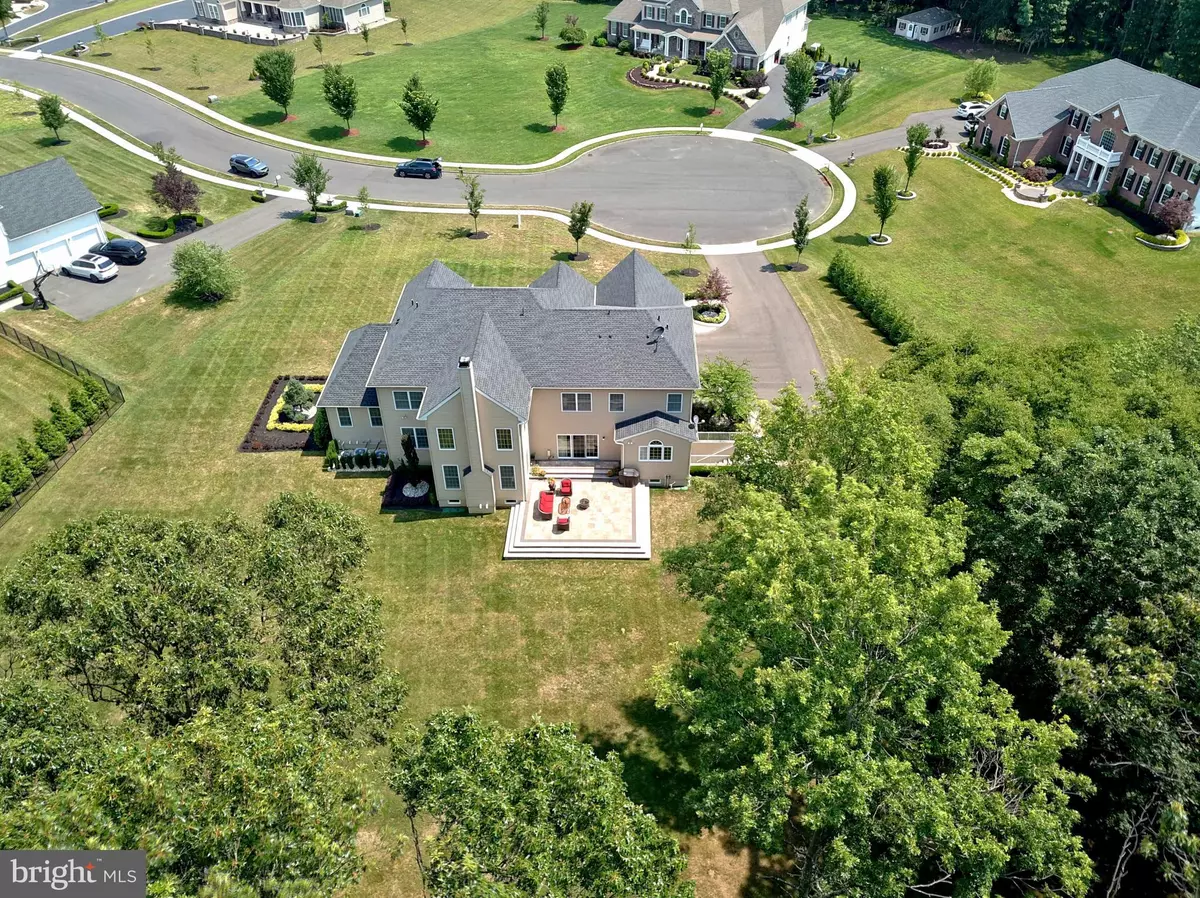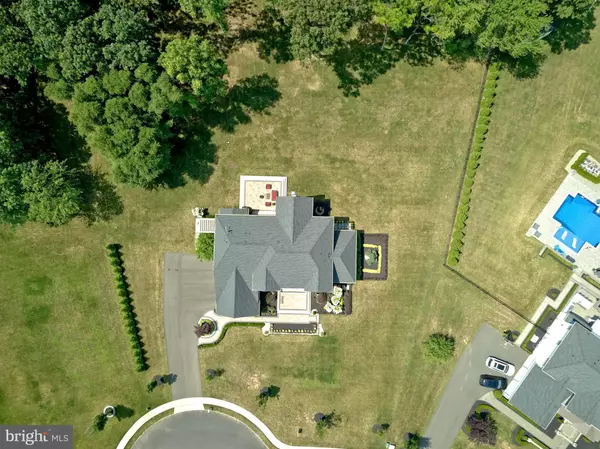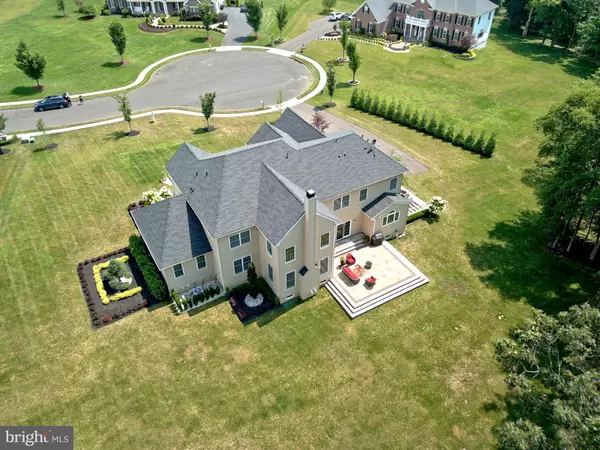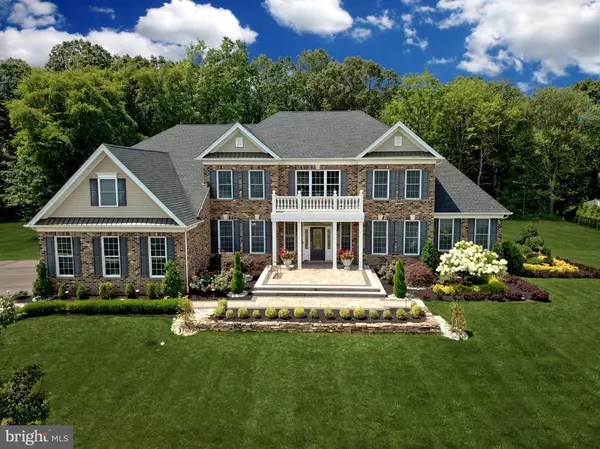$935,000
$949,999
1.6%For more information regarding the value of a property, please contact us for a free consultation.
5 HARNESS CT. Cream Ridge, NJ 08514
4 Beds
4 Baths
5,091 SqFt
Key Details
Sold Price $935,000
Property Type Single Family Home
Sub Type Detached
Listing Status Sold
Purchase Type For Sale
Square Footage 5,091 sqft
Price per Sqft $183
Subdivision The Ridings
MLS Listing ID NJMM110462
Sold Date 11/20/20
Style Colonial
Bedrooms 4
Full Baths 3
Half Baths 1
HOA Fees $86/mo
HOA Y/N Y
Abv Grd Liv Area 5,091
Originating Board BRIGHT
Year Built 2016
Annual Tax Amount $22,067
Tax Year 2019
Lot Size 1.310 Acres
Acres 1.31
Property Description
Welcome to this Gorgeous 4 yr. young Harding Savanna Model in The Ridings at Cream Ridge, one of the most elite Estate home developments in the area. This Stately home suggests Luxury from the curb to the back yard and is Set on a premium 1.31 ac. cul de sac home site that backs up to your own private woods to ensure supreme privacy. This sets the property apart from many. The owners added over $150,000 of hardscape paving and beautiful landscaping. The park like view from the back door is serene and calming for all those relaxing evenings. There is elegant front landscaping that that invites your guests in with unique style plus extensive hardscaping and lighting as well as a custom designed back patio, and a front & back yard sprinkler system. Upon entering this stunning home you will be captivated by the 2-story foyer with warm hardwood flooring showcasing the double butterfly staircase & a beautiful brand new chandelier. Enjoy the modern open floor plan, a large formal DR & LR off the foyer with tray ceiling and recessed lighting. A 2-story gathering room with a spectacular boxed beam ceiling and walls of windows surrounding a floor to ceiling stone gas fireplace that adds just the right amount of drama to the appeal of this cozy room. A beautiful sunny conservatory with french door entry from the living room adds living space with a view from the palladium window. A top notch upgraded Palladium gourmet kitchen awaits offering commercial grade SS Jenn Air and Kitchen Aid appliances, built-in refrigerator, quartz counter tops, savvy glass subway tile, a generously sized walk-in pantry, high end cabinetry, and a grand center island w/sink that can accommodate all your entertainment needs. There is a first floor office with french door entry and a laundry room that is conveniently located off the kitchen and offers plenty of space and a closet for all your storage needs. Some of the upgrades include, tray ceilings, abundant recessed lights, crown molding, wainscoting, nest thermostat & security system, upgraded tile in the bathrooms, and a full poured concrete basement with an extra course to enable even higher ceilings if you choose to finish this area. As you tour the second floor either via the beautiful butterfly staircase or the second stairway from the from the kitchen you are lead to the luxurious Master suite that offers plenty of room to relax in the sitting area, and a sprawling master bedroom area with a tray ceiling, a room size walk-in closet off the master bath will wow you, and you just have to see it to believe it! Enjoy His and Her Dual sink areas, a luxurious soaking tub, with a lavish over-sized tile shower. Three more generously sized bedrooms offering a princess suite with walk in closet and a jack and Jill style combo for the remaining bedrooms, Just perfect! All tucked in this beautiful rolling country side of Cream Ridge offering a second to none community with award winning school district, hiking trails, parks, & the quaint historical town of Allentown within minutes that accommodates all your daily necessities & shopping & dining , NJTP, I95, Rt 9 & The raceway Mall shopping nearby, 2 Golf courses, 2 wineries, and easy access to all major roadways, Hamilton/Princeton train station to NYC is within min. Jersey beaches within 45 min, Philly within 35 min. making Cream Ridge a great place to come home to. Come take a look today.
Location
State NJ
County Monmouth
Area Upper Freehold Twp (21351)
Zoning RES
Rooms
Other Rooms Living Room, Dining Room, Primary Bedroom, Sitting Room, Bedroom 2, Bedroom 3, Bedroom 4, Kitchen, Family Room, Foyer, Breakfast Room, Laundry, Office, Bathroom 2, Bathroom 3, Conservatory Room, Primary Bathroom, Half Bath
Basement Full, Outside Entrance, Poured Concrete, Unfinished, Walkout Stairs
Interior
Interior Features Additional Stairway, Attic, Breakfast Area, Carpet, Crown Moldings, Dining Area, Double/Dual Staircase, Family Room Off Kitchen, Floor Plan - Open, Kitchen - Gourmet, Kitchen - Island, Kitchen - Table Space, Primary Bath(s), Pantry, Recessed Lighting, Soaking Tub, Sprinkler System, Stall Shower, Upgraded Countertops, Walk-in Closet(s), Water Treat System, Wood Floors, Other
Hot Water Natural Gas
Heating Forced Air
Cooling Central A/C
Equipment Built-In Microwave, Built-In Range, Commercial Range, Cooktop, Dishwasher, Dryer, Energy Efficient Appliances, Oven - Double, Oven - Self Cleaning, Range Hood, Refrigerator, Stainless Steel Appliances, Stove, Washer, Water Conditioner - Owned, Water Heater
Window Features Double Hung,Energy Efficient,Insulated,Screens
Appliance Built-In Microwave, Built-In Range, Commercial Range, Cooktop, Dishwasher, Dryer, Energy Efficient Appliances, Oven - Double, Oven - Self Cleaning, Range Hood, Refrigerator, Stainless Steel Appliances, Stove, Washer, Water Conditioner - Owned, Water Heater
Heat Source Natural Gas
Laundry Main Floor
Exterior
Parking Features Garage - Side Entry, Garage Door Opener, Inside Access, Oversized
Garage Spaces 3.0
Water Access N
Accessibility 36\"+ wide Halls, 48\"+ Halls, >84\" Garage Door
Attached Garage 3
Total Parking Spaces 3
Garage Y
Building
Story 2
Sewer Septic Exists
Water Well
Architectural Style Colonial
Level or Stories 2
Additional Building Above Grade
New Construction N
Schools
School District Upper Freehold Regional Schools
Others
HOA Fee Include Common Area Maintenance
Senior Community No
Tax ID 51-00033-00004 12
Ownership Fee Simple
SqFt Source Estimated
Security Features Carbon Monoxide Detector(s),Electric Alarm,Fire Detection System
Special Listing Condition Standard
Read Less
Want to know what your home might be worth? Contact us for a FREE valuation!

Our team is ready to help you sell your home for the highest possible price ASAP

Bought with Non Member • Non Subscribing Office
GET MORE INFORMATION





