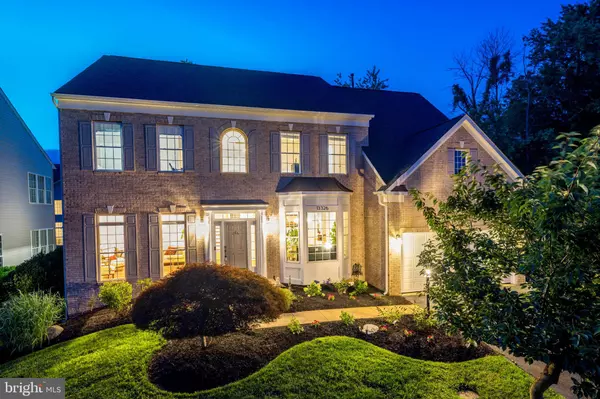$1,007,000
$969,900
3.8%For more information regarding the value of a property, please contact us for a free consultation.
13326 EMERIC CT Centreville, VA 20120
5 Beds
5 Baths
4,549 SqFt
Key Details
Sold Price $1,007,000
Property Type Single Family Home
Sub Type Detached
Listing Status Sold
Purchase Type For Sale
Square Footage 4,549 sqft
Price per Sqft $221
Subdivision Fairlakes Crossing
MLS Listing ID VAFX2007888
Sold Date 08/27/21
Style Colonial
Bedrooms 5
Full Baths 4
Half Baths 1
HOA Fees $60/mo
HOA Y/N Y
Abv Grd Liv Area 3,349
Originating Board BRIGHT
Year Built 2001
Annual Tax Amount $9,512
Tax Year 2021
Lot Size 9,590 Sqft
Acres 0.22
Property Description
Open Sunday, 7/18, from 1-3pm! Stunning 5 bedroom, 4.5 bath brick front colonial in Fairlakes Crossing, this home is ready for you! The neutral paint and tasteful, high-end finishes make the perfect backdrop for your furnishings. You're going to fall in love with the spacious layout - perfect for family time and entertaining alike. A separate dining room and private office cater to more formal gatherings while the eat-in kitchen and 2 story family room are ideal for more casual family time. Enjoy charming upgrades throughout including crown molding and wainscoting, hardwood floors, 9'+ windows with ample natural sunlight and 10' ceilings on entire main floor, built-ins, bump outs and more. A gourmet kitchen is featured with granite counters, stainless steel appliances, custom tile backsplash, and recessed lighting throughout! 4 generous bedrooms upstairs including a luxurious owner's suite with spacious walk-in closet. Enjoy a fully finished walk-out lower level with an additional bedroom and full bath, an optional 6th bedroom, kitchenette, and rec room - perfect for entertaining guests, a possible in-law suite, or to get that workout in at home! Enjoy a spacious trex deck off the kitchen and 2 car garage with additional storage space. Located in the desirable Chantilly High School pyramid and close to shopping and dining in Fair Lakes, Fair Oaks Mall, Fairfax Corner and major commuter routes. Enjoy and welcome home!
Location
State VA
County Fairfax
Zoning 303
Rooms
Basement Walkout Level, Fully Finished, Improved, Windows, Daylight, Partial
Interior
Interior Features 2nd Kitchen, Attic, Bar, Breakfast Area, Built-Ins, Butlers Pantry, Ceiling Fan(s), Combination Kitchen/Living, Crown Moldings, Family Room Off Kitchen, Floor Plan - Open, Formal/Separate Dining Room, Kitchen - Eat-In, Kitchen - Gourmet, Kitchen - Island, Kitchen - Table Space, Kitchenette, Pantry, Recessed Lighting, Soaking Tub, Stall Shower, Tub Shower, Upgraded Countertops, Wainscotting, Walk-in Closet(s), Wet/Dry Bar, Wood Floors, Double/Dual Staircase
Hot Water Natural Gas
Heating Forced Air
Cooling Ceiling Fan(s), Central A/C
Flooring Hardwood
Fireplaces Number 1
Fireplaces Type Gas/Propane
Equipment Built-In Microwave, Washer, Dryer, Built-In Range, Cooktop, Oven - Wall, Refrigerator, Icemaker, Stainless Steel Appliances, Dishwasher, Disposal
Fireplace Y
Window Features Bay/Bow
Appliance Built-In Microwave, Washer, Dryer, Built-In Range, Cooktop, Oven - Wall, Refrigerator, Icemaker, Stainless Steel Appliances, Dishwasher, Disposal
Heat Source Natural Gas
Laundry Has Laundry, Main Floor
Exterior
Exterior Feature Deck(s)
Parking Features Garage - Front Entry, Garage Door Opener, Additional Storage Area
Garage Spaces 2.0
Amenities Available Common Grounds, Tot Lots/Playground
Water Access N
Roof Type Architectural Shingle
Accessibility None
Porch Deck(s)
Attached Garage 2
Total Parking Spaces 2
Garage Y
Building
Lot Description Backs to Trees, No Thru Street, Pipe Stem
Story 3
Sewer Public Hook/Up Avail
Water Public
Architectural Style Colonial
Level or Stories 3
Additional Building Above Grade, Below Grade
Structure Type 9'+ Ceilings,2 Story Ceilings
New Construction N
Schools
Elementary Schools Greenbriar West
Middle Schools Rocky Run
High Schools Chantilly
School District Fairfax County Public Schools
Others
HOA Fee Include Management,Road Maintenance,Snow Removal,Trash
Senior Community No
Tax ID 0551 21 0038A
Ownership Fee Simple
SqFt Source Assessor
Special Listing Condition Standard
Read Less
Want to know what your home might be worth? Contact us for a FREE valuation!

Our team is ready to help you sell your home for the highest possible price ASAP

Bought with SRINIVAS RAJU BHUPATHIRAJU • Alluri Realty, Inc.

GET MORE INFORMATION





