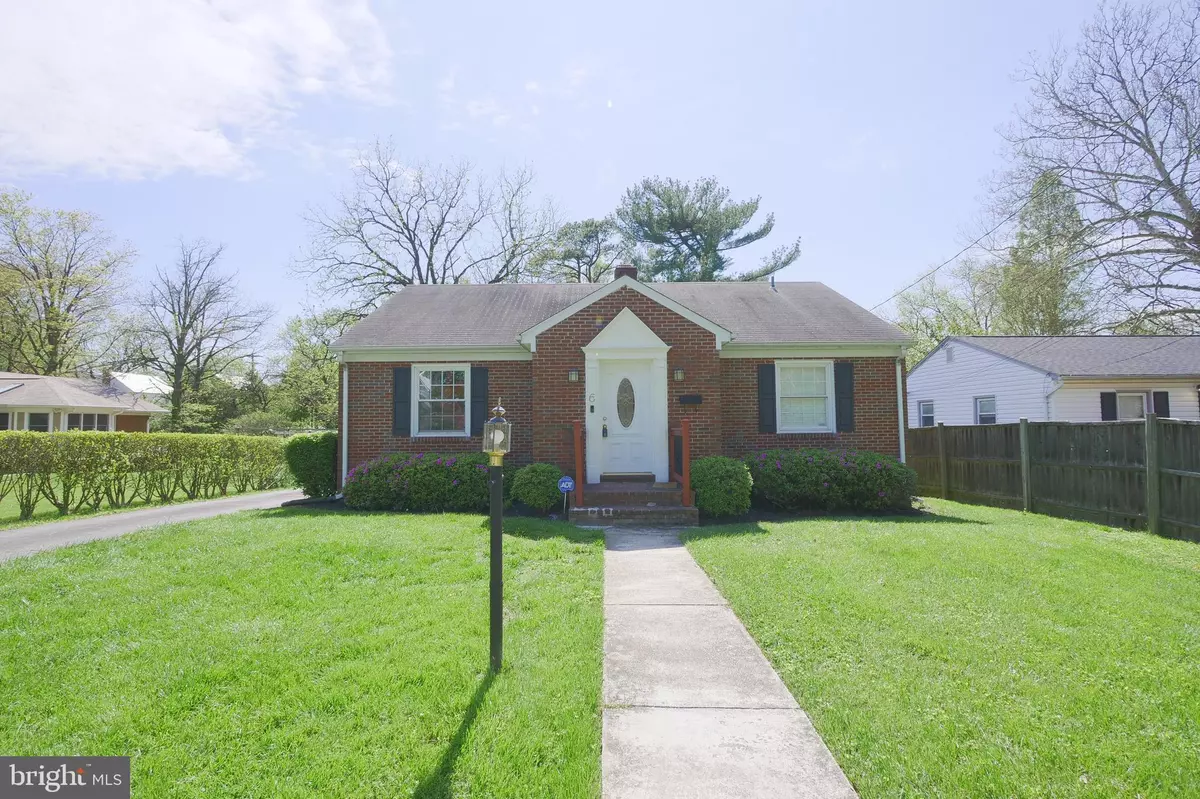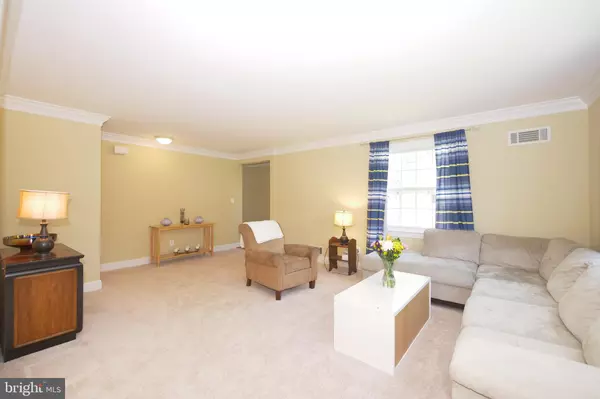$409,500
$419,900
2.5%For more information regarding the value of a property, please contact us for a free consultation.
6 OAK AVE Gaithersburg, MD 20877
4 Beds
2 Baths
2,214 SqFt
Key Details
Sold Price $409,500
Property Type Single Family Home
Sub Type Detached
Listing Status Sold
Purchase Type For Sale
Square Footage 2,214 sqft
Price per Sqft $184
Subdivision Realty Park
MLS Listing ID MDMC703628
Sold Date 07/02/20
Style Cape Cod
Bedrooms 4
Full Baths 2
HOA Y/N N
Abv Grd Liv Area 1,144
Originating Board BRIGHT
Year Built 1963
Annual Tax Amount $4,030
Tax Year 2019
Lot Size 9,135 Sqft
Acres 0.21
Property Description
WELCOME TO THIS ALL BRICK WELL-BUILT HOME IN PRIME LOCATION WITH MANY UPDATES & FEATURES! GOURMET KITCHEN W/NEW SS APPLIANCES, 48" CATHEDRAL CABINETS & NICE COUNTERS** BEAUTIFUL HW FLOORS, NEW CARPETS & FRESH PAINT W/CROWN MOLDING THROUGHOUT** EXOTIC SPA BATHROOMS** THERMAL TILT/IN WINDOWS & HIGH EFF. GAS HVAC & WATER HEATER** FULL BASEMENT BOASTS 2 BEDROOMS, FULL BATH, FAMILY ROOM + BONUS ROOM, DEN, AMPLE STORAGE & WALKOUT, MAKING IDEAL FOR IN-LAW SUITE** WALKOUT TO PRIVATE CEDAR PORCH W/QUARRY SLATE FLOORS & FLAT, YARD W/OVERSIZED DETACHED GARAGE** WALK TO BOHRER PARK, CONSTITUTION GARDENS & NUMEROUS SHOPS RIGHT OFF 355** MINUTES FROM SHADY GROVE METRO, 270 & ICC** SEE 3D FLOOR PLAN TOUR, VIDEO & HURRY BEFORE THIS GETS SNATCHED UP** BUYERS, PLEASE NOTE COVID-19 FORM NEEDED BY AGENT PRIOR TO SHOWING
Location
State MD
County Montgomery
Zoning R90
Rooms
Other Rooms Living Room, Dining Room, Bedroom 2, Bedroom 3, Bedroom 4, Kitchen, Den, Foyer, Bedroom 1, Laundry, Recreation Room, Full Bath
Basement Fully Finished
Main Level Bedrooms 2
Interior
Interior Features Attic, Carpet, Crown Moldings, Entry Level Bedroom, Floor Plan - Open, Kitchen - Eat-In, Stall Shower, Tub Shower, Wood Floors, Combination Kitchen/Dining
Hot Water Natural Gas
Heating Energy Star Heating System
Cooling Energy Star Cooling System
Equipment Dishwasher, Dryer - Front Loading, Washer - Front Loading, Washer/Dryer Stacked, Oven/Range - Gas, Refrigerator, Water Heater, Built-In Microwave, Disposal, Icemaker
Furnishings No
Fireplace N
Window Features Double Hung,Double Pane,Insulated,Storm,Triple Pane
Appliance Dishwasher, Dryer - Front Loading, Washer - Front Loading, Washer/Dryer Stacked, Oven/Range - Gas, Refrigerator, Water Heater, Built-In Microwave, Disposal, Icemaker
Heat Source Natural Gas
Laundry Basement, Has Laundry
Exterior
Exterior Feature Patio(s), Porch(es)
Parking Features Garage Door Opener
Garage Spaces 2.0
Utilities Available Cable TV Available, DSL Available, Multiple Phone Lines, Natural Gas Available
Water Access N
View Garden/Lawn, Trees/Woods
Accessibility None
Porch Patio(s), Porch(es)
Total Parking Spaces 2
Garage Y
Building
Story 2
Sewer Public Sewer
Water Public
Architectural Style Cape Cod
Level or Stories 2
Additional Building Above Grade, Below Grade
Structure Type Dry Wall
New Construction N
Schools
Elementary Schools Gaithersburg
Middle Schools Gaithersburg
High Schools Gaithersburg
School District Montgomery County Public Schools
Others
Senior Community No
Tax ID 160900842586
Ownership Fee Simple
SqFt Source Estimated
Horse Property N
Special Listing Condition Standard
Read Less
Want to know what your home might be worth? Contact us for a FREE valuation!

Our team is ready to help you sell your home for the highest possible price ASAP

Bought with Ricardo J Calderon • Samson Properties

GET MORE INFORMATION





