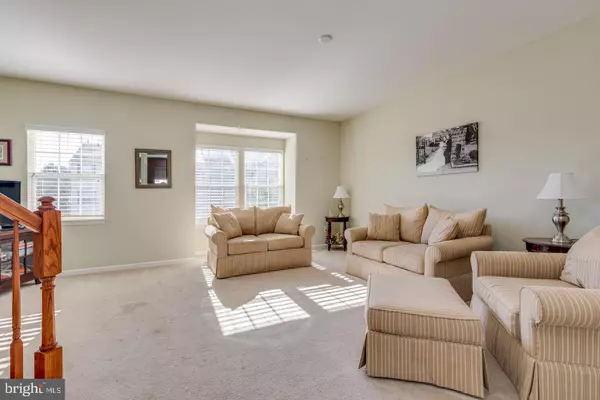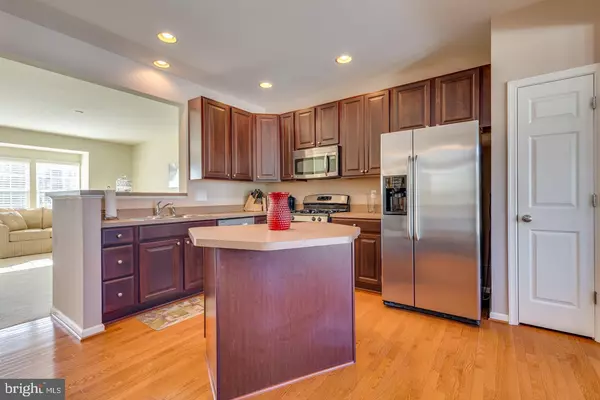$265,000
$265,000
For more information regarding the value of a property, please contact us for a free consultation.
153 SOUTH AVE Swedesboro, NJ 08085
3 Beds
3 Baths
2,588 SqFt
Key Details
Sold Price $265,000
Property Type Townhouse
Sub Type Interior Row/Townhouse
Listing Status Sold
Purchase Type For Sale
Square Footage 2,588 sqft
Price per Sqft $102
Subdivision Spring Ridge
MLS Listing ID NJGL2005314
Sold Date 11/30/21
Style Traditional
Bedrooms 3
Full Baths 2
Half Baths 1
HOA Fees $42/mo
HOA Y/N Y
Abv Grd Liv Area 2,588
Originating Board BRIGHT
Year Built 2008
Annual Tax Amount $8,591
Tax Year 2020
Lot Size 2,091 Sqft
Acres 0.05
Lot Dimensions 0.00 x 0.00
Property Description
Come see this terrific town home in the development of Spring Ridge. Bright and sunny it is one of the largest models. A wonderful primary bedroom suite with a sitting area. The lower level family room is extra large with so many possibilities, a half bath, a door to the backyard and the laundry is located here as well. The upper level is open, perfect for entertaining. The living room has so many windows bright and airy , it is open to the kitchen with handsome wood cabinets, stainless appliances, a pantry and a center island. Cozy breakfast area and for those larger gatherings a large dining room overlooking the back yard. Upstairs you will find the three bedrooms and two full baths. The primary bedroom is a perfect retreat with its bump out sitting area, large walk in closet and ensuite bathroom featuring a soaking tub and glass shower. Two other bedrooms and a full hall bath complete the upstairs. Don't miss all of the great eateries and shops in downtown Swedesboro just moments away. Only 30 minutes to Philadelphia. This is a must see!
Location
State NJ
County Gloucester
Area Swedesboro Boro (20817)
Rooms
Other Rooms Living Room, Dining Room, Primary Bedroom, Kitchen, Family Room, Bathroom 2, Bathroom 3
Interior
Interior Features Breakfast Area, Carpet, Dining Area, Floor Plan - Open, Kitchen - Island, Pantry, Recessed Lighting, Soaking Tub, Stall Shower, Tub Shower, Walk-in Closet(s), Window Treatments, Wood Floors
Hot Water Natural Gas
Heating Forced Air
Cooling Central A/C
Flooring Carpet, Wood, Vinyl
Equipment Built-In Microwave, Built-In Range, Dishwasher, Refrigerator, Stainless Steel Appliances, Dryer - Gas, Washer
Fireplace N
Appliance Built-In Microwave, Built-In Range, Dishwasher, Refrigerator, Stainless Steel Appliances, Dryer - Gas, Washer
Heat Source Natural Gas
Laundry Lower Floor
Exterior
Parking Features Garage Door Opener
Garage Spaces 1.0
Utilities Available Cable TV
Water Access N
Roof Type Shingle
Accessibility 2+ Access Exits
Attached Garage 1
Total Parking Spaces 1
Garage Y
Building
Story 3
Foundation Slab
Sewer Public Sewer
Water Public
Architectural Style Traditional
Level or Stories 3
Additional Building Above Grade, Below Grade
Structure Type Dry Wall
New Construction N
Schools
Elementary Schools Gen Charles G Harker School
Middle Schools Kingsway Regional M.S.
High Schools Kingsway Regional H.S.
School District Swedesboro-Woolwich Public Schools
Others
Pets Allowed Y
HOA Fee Include Common Area Maintenance
Senior Community No
Tax ID 17-00052 02-00039
Ownership Fee Simple
SqFt Source Assessor
Acceptable Financing Cash, Conventional, FHA, VA
Horse Property N
Listing Terms Cash, Conventional, FHA, VA
Financing Cash,Conventional,FHA,VA
Special Listing Condition Standard
Pets Allowed No Pet Restrictions
Read Less
Want to know what your home might be worth? Contact us for a FREE valuation!

Our team is ready to help you sell your home for the highest possible price ASAP

Bought with Maryanne McKeown • Keller Williams Realty - Marlton
GET MORE INFORMATION





