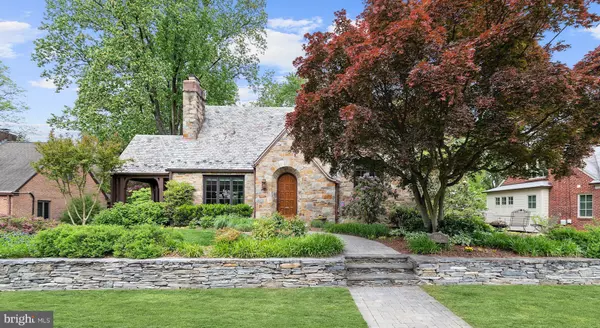$885,000
$825,000
7.3%For more information regarding the value of a property, please contact us for a free consultation.
9510 THORNHILL RD Silver Spring, MD 20901
5 Beds
3 Baths
1,899 SqFt
Key Details
Sold Price $885,000
Property Type Single Family Home
Sub Type Detached
Listing Status Sold
Purchase Type For Sale
Square Footage 1,899 sqft
Price per Sqft $466
Subdivision North Hills
MLS Listing ID MDMC716746
Sold Date 08/28/20
Style Tudor
Bedrooms 5
Full Baths 2
Half Baths 1
HOA Y/N N
Abv Grd Liv Area 1,899
Originating Board BRIGHT
Year Built 1935
Annual Tax Amount $6,654
Tax Year 2019
Lot Size 7,503 Sqft
Acres 0.17
Property Description
A rare opportunity to own this Storybook Stone and Brick Tudor home on beautifully enchanted landscaped grounds...THIS IS THE 1ST TIME IN 85 YEARS THIS PROPERTY IS OPEN TO THE PUBLIC! From the moment you enter up the brick paver walkway through the arched entryway you will fall in love with the sun drenched Living room featuring picture window, vaulted beamed ceiling, stone gas fireplace and French door opening to a covered side porch with ceiling fan. The formal Dining room is perfect for family and holiday dinners and boasts a curved bay window overlooking the side and rear yards. The remodeled Kitchen offers updated cabinets, some with glass fronts, granite countertops, gas cooking, stainless steel appliances and opens to the rear Screened Porch with ceiling fan, uplighting and an "lpe" wood Deck. As you enter the private quarters the 1st upper level offers 2 spacious Bedrooms both with ample closet space, hall Closet and ceramic hall tub Bath with pedestal sink and "retro" tiling. The 2nd upper level features the Owner's bedroom and Owner's Bath with custom cabinets, "retro" tiling and original cast iron pedestal sink. The 3rd upper level completes the private quarters offering 2 additional bedrooms, and large walk in closet with access to a utility area. The lower level of this home features a cozy Family room with brick wood burning fireplace, wainscotting and recessed lighting, perfect for family fun and entertaining, an extra large Laundry room with 7 custom cabinets, 2 which are cedar, washer and gas dryer, double utility sink, 2nd refrigerator and Pantry with peg board. It also features a Powder room, a utility room with with shelving and door opening to the yard. Completing the lower level is 1 car Garage with Work shop and custom cabinets. Additional features include; custom brick paver walkways and driveway, stone retaining walls and extensive lush landscaping. Most windows were replaced in 2011 (Dining room windows are original but have been enhanced with custom plexiglass), Slate roof on house and copper roof on covered porch, recent copper flashing around chimney, hardwood floors throughout most of the home, Geothermal heating and cooling (2009), radiator heat is the back system, custom radiator covers, natural stained woodwork trim throughout, guest closet in foyer entry, window treatments, Microwave & Stove (2020), kitchen refrigerator and dishwasher 6-7 years old, generator conveys for electric and heat, radiators have electric pump. This home is the home dreams are made of!!! The charming, elegant and sophisticated spaces are perfect for today's casual family living or formal entertaining. Hurry do not wait this treasure will not last! Conveniently located within minutes to downtown Silver Spring, Metro, Metro Bus, Restaurants, Starbucks, Shopping, Places of Worship, Sligo Creek Park and 495. CONTRACTS DUE: SUNDAY AUGUST 2nd at 3PM
Location
State MD
County Montgomery
Zoning R60
Rooms
Other Rooms Living Room, Dining Room, Primary Bedroom, Bedroom 2, Bedroom 3, Bedroom 4, Bedroom 5, Kitchen, Foyer, Laundry, Other, Recreation Room, Storage Room, Workshop, Bathroom 2, Half Bath, Screened Porch
Basement Connecting Stairway, Full, Improved, Outside Entrance, Walkout Level, Workshop, Garage Access
Interior
Interior Features Ceiling Fan(s), Cedar Closet(s), Exposed Beams, Formal/Separate Dining Room, Kitchen - Gourmet, Pantry, Recessed Lighting, Upgraded Countertops, Wainscotting, Walk-in Closet(s), Window Treatments, Wood Floors
Hot Water Natural Gas
Heating Radiator, Central, Hot Water, Programmable Thermostat
Cooling Ceiling Fan(s), Central A/C, Geothermal, Programmable Thermostat
Flooring Hardwood, Concrete, Ceramic Tile, Carpet
Fireplaces Number 2
Fireplaces Type Brick, Mantel(s), Screen, Gas/Propane, Wood, Stone
Equipment Built-In Microwave, Dishwasher, Disposal, Dryer - Gas, Extra Refrigerator/Freezer, Oven/Range - Gas, Refrigerator, Stainless Steel Appliances, Stove, Washer, Icemaker
Furnishings No
Fireplace Y
Window Features Bay/Bow,Double Pane,Replacement,Screens
Appliance Built-In Microwave, Dishwasher, Disposal, Dryer - Gas, Extra Refrigerator/Freezer, Oven/Range - Gas, Refrigerator, Stainless Steel Appliances, Stove, Washer, Icemaker
Heat Source Natural Gas, Geo-thermal, Central
Laundry Lower Floor
Exterior
Exterior Feature Deck(s), Porch(es), Screened
Parking Features Garage - Rear Entry
Garage Spaces 5.0
Water Access N
View Garden/Lawn
Roof Type Slate,Copper
Street Surface Black Top
Accessibility None
Porch Deck(s), Porch(es), Screened
Road Frontage City/County
Attached Garage 1
Total Parking Spaces 5
Garage Y
Building
Lot Description Premium
Story 3
Sewer Public Sewer
Water Public
Architectural Style Tudor
Level or Stories 3
Additional Building Above Grade, Below Grade
Structure Type Dry Wall,Plaster Walls,High
New Construction N
Schools
Elementary Schools Sligo Creek
Middle Schools Silver Spring International
High Schools Northwood
School District Montgomery County Public Schools
Others
Pets Allowed Y
Senior Community No
Tax ID 161301031314
Ownership Fee Simple
SqFt Source Assessor
Acceptable Financing Cash, Conventional
Horse Property N
Listing Terms Cash, Conventional
Financing Cash,Conventional
Special Listing Condition Standard
Pets Allowed No Pet Restrictions
Read Less
Want to know what your home might be worth? Contact us for a FREE valuation!

Our team is ready to help you sell your home for the highest possible price ASAP

Bought with Charles Dudley • Compass

GET MORE INFORMATION





