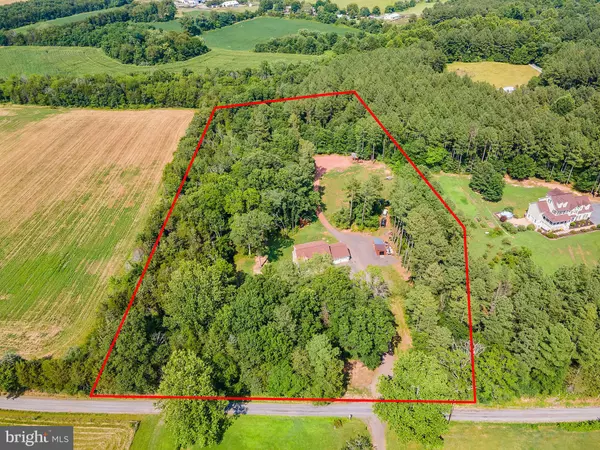$475,000
$465,000
2.2%For more information regarding the value of a property, please contact us for a free consultation.
17145 CORDER RD Elkwood, VA 22718
3 Beds
3 Baths
2,106 SqFt
Key Details
Sold Price $475,000
Property Type Single Family Home
Sub Type Detached
Listing Status Sold
Purchase Type For Sale
Square Footage 2,106 sqft
Price per Sqft $225
Subdivision Kelford Estates
MLS Listing ID VACU2000392
Sold Date 08/31/21
Style Cape Cod
Bedrooms 3
Full Baths 2
Half Baths 1
HOA Y/N N
Abv Grd Liv Area 2,106
Originating Board BRIGHT
Year Built 2017
Annual Tax Amount $2,054
Tax Year 2020
Lot Size 6.100 Acres
Acres 6.1
Property Description
Outdoor lover's paradise! Practically new (2017 construction) Cape Cod on 6+ acres just a stone's throw from Kelly's Ford. Modern, open floor plan with Main Level Primary Suite. Features include Wide Plank Luxury Vinyl flooring ; Shaker Cabinets, Granite Counters, Black S/S appliances, Gorgeous Tiled baths. Upstairs has two spacious bedrooms. Plenty of room to expand w/ 1400+ sq ft in the unfinished basement with rough-in for bath & option for bonus bedroom and rec room. A perfect blend of open and wooded space, the property is private and has loads of options for outdoor fun! Nature trails for walking/biking/4- wheeling, fire pit by the creek, & sport range. Additionally, the CF Phelps Wildlife Management Area on Rappahannock River is right around the corner - a great spot to bring your kayak or go fish! Plenty of storage options in the oversized garage/workshop and 2 outbuildings. Seller works from home using Viasat Internet.
Location
State VA
County Culpeper
Zoning A1
Rooms
Basement Full, Unfinished, Rough Bath Plumb, Walkout Level
Main Level Bedrooms 1
Interior
Interior Features Combination Kitchen/Dining, Family Room Off Kitchen, Entry Level Bedroom, Floor Plan - Open, Kitchen - Gourmet, Pantry, Primary Bath(s), Stall Shower, Upgraded Countertops, Walk-in Closet(s), Ceiling Fan(s)
Hot Water Electric
Heating Heat Pump(s)
Cooling Heat Pump(s), Central A/C, Ceiling Fan(s)
Flooring Vinyl, Carpet
Equipment Built-In Microwave, Dishwasher, Dryer, Exhaust Fan, Icemaker, Oven/Range - Electric, Refrigerator, Stainless Steel Appliances, Washer, Water Heater
Fireplace N
Appliance Built-In Microwave, Dishwasher, Dryer, Exhaust Fan, Icemaker, Oven/Range - Electric, Refrigerator, Stainless Steel Appliances, Washer, Water Heater
Heat Source Electric
Laundry Main Floor
Exterior
Exterior Feature Porch(es)
Parking Features Garage - Front Entry, Garage Door Opener
Garage Spaces 6.0
Water Access N
View Creek/Stream
Roof Type Architectural Shingle
Accessibility None
Porch Porch(es)
Attached Garage 2
Total Parking Spaces 6
Garage Y
Building
Story 3
Sewer On Site Septic
Water Well
Architectural Style Cape Cod
Level or Stories 3
Additional Building Above Grade, Below Grade
New Construction N
Schools
School District Culpeper County Public Schools
Others
Senior Community No
Tax ID 46-B-1- -5C
Ownership Fee Simple
SqFt Source Assessor
Special Listing Condition Standard
Read Less
Want to know what your home might be worth? Contact us for a FREE valuation!

Our team is ready to help you sell your home for the highest possible price ASAP

Bought with David D Luckenbaugh • Samson Properties

GET MORE INFORMATION





