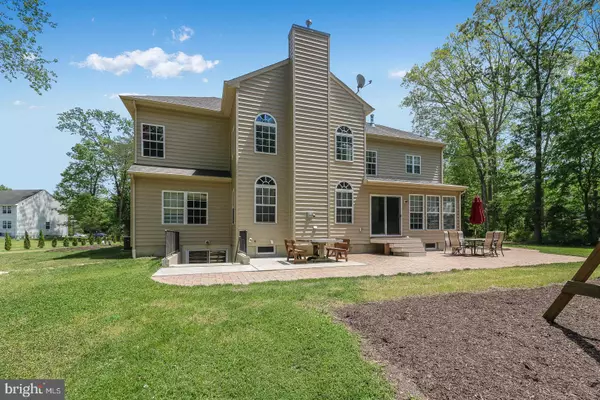$524,000
$524,000
For more information regarding the value of a property, please contact us for a free consultation.
24530 PINE BARK LN Seaford, DE 19973
6 Beds
6 Baths
5,580 SqFt
Key Details
Sold Price $524,000
Property Type Single Family Home
Sub Type Detached
Listing Status Sold
Purchase Type For Sale
Square Footage 5,580 sqft
Price per Sqft $93
Subdivision Pines At Seaford
MLS Listing ID DESU160644
Sold Date 09/16/20
Style Colonial
Bedrooms 6
Full Baths 4
Half Baths 2
HOA Fees $39/ann
HOA Y/N Y
Abv Grd Liv Area 5,580
Originating Board BRIGHT
Year Built 2006
Annual Tax Amount $2,577
Tax Year 2020
Lot Size 0.930 Acres
Acres 0.93
Lot Dimensions 88.00 x 206.00
Property Description
Large open spaces welcome you to this six bedroom Colonial home, providing plenty of space for a large family or for entertaining guests. The first floor features gorgeous Brazilian Cherry Hardwood Floors throughout. The open Two-Story Foyer is flanked by a Formal Dining Room on one side and a Formal Living Room on the other. The Open Kitchen concept includes Granite Countertops, Stainless Steel Appliances, Cherry Cabinetry and a Large Center Island. The kitchen flows into an Open Eating Area and Sunroom. The Great Room is overlooked by a Balcony above and has an impressive two-story floor to ceiling Stone Fireplace with pellet stove insert. Finishing off the first floor are two half baths, Laundry Room/Mudroom, and an Office/Den currently being used as a guest bedroom. The second floor features an extra large Master Suite with vaulted ceilings, a massive walk-in closet, and an attached sitting room with double doors. A Gas Fireplace accents the Master Bedroom and highlights the soaking tub in the master bath, which also includes a double vanity, separate shower, and water closet. The second large bedroom has its own full bathroom. The third and fourth spacious bedrooms share a buddy bath. A fully finished basement includes a full bath, two potential bedrooms, plenty of entertaining space, and a large unfinished storage room. All this sits on a peaceful cul-de-sac on 3/4 acre, backs up to the woods with a Private Back Yard and Brick Paver Patio. Please Note: Of the 5,580 sq ft. -- 1800 sq. ft. is located in the fully finished basement. Also, the Septic is for a 4 Bedroom home. Schedule your private tour to experience all this lovely home has to offer!
Location
State DE
County Sussex
Area Nanticoke Hundred (31011)
Zoning AR-1
Rooms
Other Rooms Living Room, Dining Room, Bedroom 2, Bedroom 3, Bedroom 4, Kitchen, Game Room, Family Room, Foyer, Breakfast Room, Bedroom 1, Exercise Room, Laundry, Office, Storage Room, Bathroom 1, Bathroom 2, Bathroom 3, Full Bath, Half Bath, Additional Bedroom
Basement Connecting Stairway, Daylight, Full, Outside Entrance, Sump Pump, Walkout Stairs, Fully Finished
Interior
Interior Features Breakfast Area, Ceiling Fan(s), Double/Dual Staircase, Floor Plan - Open, Formal/Separate Dining Room, Primary Bath(s), Soaking Tub, Walk-in Closet(s), Window Treatments, Wood Floors, Kitchen - Gourmet, Kitchen - Island, Crown Moldings
Hot Water Tankless
Heating Heat Pump(s)
Cooling Central A/C
Flooring Hardwood, Carpet, Ceramic Tile, Laminated
Fireplaces Number 2
Fireplaces Type Gas/Propane
Equipment Built-In Microwave, Dishwasher, Dryer, Intercom, Stainless Steel Appliances, Washer, Water Heater - Tankless
Fireplace Y
Window Features Insulated,Double Hung
Appliance Built-In Microwave, Dishwasher, Dryer, Intercom, Stainless Steel Appliances, Washer, Water Heater - Tankless
Heat Source Electric, Propane - Leased
Laundry Main Floor
Exterior
Exterior Feature Patio(s)
Parking Features Garage - Side Entry, Inside Access
Garage Spaces 8.0
Utilities Available Cable TV
Water Access N
Roof Type Architectural Shingle
Accessibility 2+ Access Exits
Porch Patio(s)
Attached Garage 3
Total Parking Spaces 8
Garage Y
Building
Lot Description Backs to Trees, Cleared, Cul-de-sac
Story 3
Sewer Low Pressure Pipe (LPP)
Water Well
Architectural Style Colonial
Level or Stories 3
Additional Building Above Grade
New Construction N
Schools
School District Seaford
Others
Senior Community No
Tax ID 231-12.00-502.00
Ownership Fee Simple
SqFt Source Assessor
Security Features Security System
Acceptable Financing Cash, Conventional, FHA, USDA, VA
Listing Terms Cash, Conventional, FHA, USDA, VA
Financing Cash,Conventional,FHA,USDA,VA
Special Listing Condition Standard
Read Less
Want to know what your home might be worth? Contact us for a FREE valuation!

Our team is ready to help you sell your home for the highest possible price ASAP

Bought with Randy Hill • The Real Estate Market
GET MORE INFORMATION





