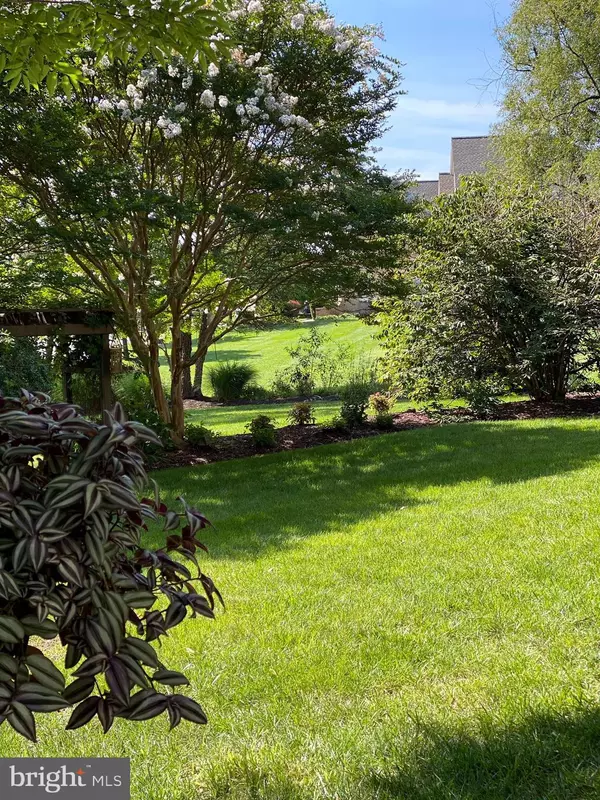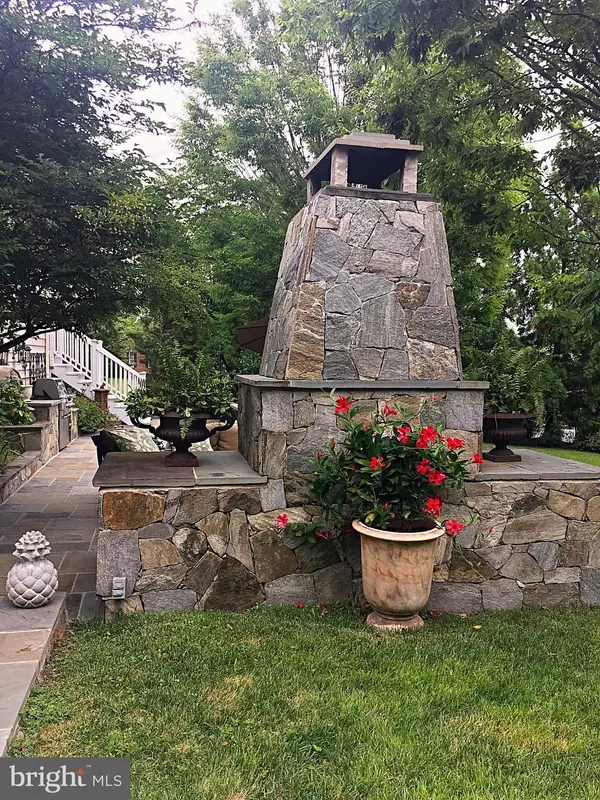$1,394,000
$1,429,000
2.4%For more information regarding the value of a property, please contact us for a free consultation.
19854 ANNENBERG DR Ashburn, VA 20147
5 Beds
5 Baths
6,815 SqFt
Key Details
Sold Price $1,394,000
Property Type Single Family Home
Sub Type Detached
Listing Status Sold
Purchase Type For Sale
Square Footage 6,815 sqft
Price per Sqft $204
Subdivision Belmont Country Club
MLS Listing ID VALO417392
Sold Date 10/01/20
Style Colonial
Bedrooms 5
Full Baths 4
Half Baths 1
HOA Fees $444/mo
HOA Y/N Y
Abv Grd Liv Area 4,755
Originating Board BRIGHT
Year Built 2000
Annual Tax Amount $10,688
Tax Year 2020
Lot Size 0.590 Acres
Acres 0.59
Property Description
Gorgeous 3 sides brick Master Series home (Edgebrook Federal model) in Belmont Country Club, Village of St. Andrews, close to award winning Golf Club and amenities on prime cul-de-sac street. Spacious outdoor living space with plenty of room to put your dream pool! Entertainer's dream with over 6,000 sq. ft. of finished space on 3 levels - 5 bedrooms and 4.5 baths. Upgrades and extras galore! Beautifully remodeled gourmet kitchen with eat- in area, light cabinets and granite countertops. High-end Thermador appliances - 6 burner stove with griddle, steamer and warming drawer, two dishwashers, Refigerator, Microwave drawer, Pot Filler. Lots of storage space. Adjoins open Family Room with wood burning, stone fireplace. All Bathrooms have been renovated and upgraded substantially. Private main level Office. Master Suite with gas fireplace and expansive, custom dream closets with built-in storage. Master Bath with Steam Shower and free-standing Jacuzzi Tub. Large finished basement with built-in Bar with dishwasher, mini- frig & warming drawer. Wine closet. Mudroom with built-in cubbies. 3-car side load garage with new upgraded doors. Full house stationary emergency gas Generator. Designer lighting fixtures throughout house. Premium, large Lot with extensive hardscaping and landscaping. Private rear patio and yard with built-in stone fireplace. Hardwood flooring throughout main and upper levels with the exception of the bonus bedroom #5. Ceramic tile in baths. Newer roof(2015), HVAC and water heater. Laundry on main and upper levels (2 washers and dryers). Extra Refrigerator in garage and Freezer in Basement. Built-in, multi-room, sound system. Skylights and large windows fill the home with warm, natural light. Underground irrigation system. Full security system with outdoor cameras accessible through cellphone. HOA fee includes Lawn Maintenance, Internet, Cable TV, Trash Removal, Community Pool, Playgrounds and more!
Location
State VA
County Loudoun
Zoning 19
Direction Northwest
Rooms
Other Rooms Living Room, Dining Room, Primary Bedroom, Sitting Room, Bedroom 2, Bedroom 3, Bedroom 4, Bedroom 5, Kitchen, Family Room, Foyer, Breakfast Room, Exercise Room, Laundry, Mud Room, Office, Recreation Room, Utility Room, Bathroom 2, Bathroom 3, Bonus Room, Hobby Room, Primary Bathroom, Full Bath, Half Bath
Basement Full, Heated, Outside Entrance, Rear Entrance, Walkout Stairs, Improved, Shelving
Interior
Interior Features Additional Stairway, Attic, Attic/House Fan, Bar, Breakfast Area, Built-Ins, Butlers Pantry, Carpet, Ceiling Fan(s), Chair Railings, Crown Moldings, Dining Area, Family Room Off Kitchen, Formal/Separate Dining Room, Kitchen - Eat-In, Kitchen - Gourmet, Kitchen - Island, Kitchen - Table Space, Primary Bath(s), Pantry, Recessed Lighting, Skylight(s), Soaking Tub, Tub Shower, Upgraded Countertops, Wainscotting, Walk-in Closet(s), Wet/Dry Bar, WhirlPool/HotTub, Window Treatments, Wine Storage, Wood Floors, Other, Floor Plan - Open
Hot Water 60+ Gallon Tank, Natural Gas
Heating Forced Air, Heat Pump(s), Humidifier, Zoned
Cooling Central A/C, Heat Pump(s), Zoned, Programmable Thermostat
Flooring Carpet, Ceramic Tile, Hardwood
Fireplaces Number 3
Fireplaces Type Brick, Fireplace - Glass Doors, Gas/Propane, Non-Functioning, Screen
Equipment Built-In Microwave, Built-In Range, Dishwasher, Disposal, Dryer - Electric, Dryer - Front Loading, Exhaust Fan, Extra Refrigerator/Freezer, Freezer, Humidifier, Icemaker, Oven - Double, Oven - Self Cleaning, Oven/Range - Gas, Range Hood, Refrigerator, Six Burner Stove, Stainless Steel Appliances, Washer, Washer - Front Loading, Water Dispenser, Water Heater - High-Efficiency
Furnishings No
Fireplace Y
Window Features Energy Efficient,Skylights
Appliance Built-In Microwave, Built-In Range, Dishwasher, Disposal, Dryer - Electric, Dryer - Front Loading, Exhaust Fan, Extra Refrigerator/Freezer, Freezer, Humidifier, Icemaker, Oven - Double, Oven - Self Cleaning, Oven/Range - Gas, Range Hood, Refrigerator, Six Burner Stove, Stainless Steel Appliances, Washer, Washer - Front Loading, Water Dispenser, Water Heater - High-Efficiency
Heat Source Natural Gas
Laundry Has Laundry, Main Floor, Upper Floor
Exterior
Exterior Feature Patio(s)
Parking Features Garage - Side Entry, Garage Door Opener, Inside Access, Oversized, Additional Storage Area
Garage Spaces 7.0
Utilities Available Cable TV, Phone, Under Ground
Amenities Available Basketball Courts, Club House, Common Grounds, Community Center, Exercise Room, Gated Community, Golf Course Membership Available, Jog/Walk Path, Party Room, Picnic Area, Pool - Outdoor, Swimming Pool, Tennis Courts, Tot Lots/Playground
Water Access N
View Garden/Lawn, Street
Roof Type Asphalt,Fiberglass
Accessibility None
Porch Patio(s)
Attached Garage 3
Total Parking Spaces 7
Garage Y
Building
Lot Description Corner, Front Yard, Landscaping, Level, Premium, Private, Rear Yard, Road Frontage, SideYard(s), Cul-de-sac, No Thru Street
Story 3
Sewer Public Sewer
Water Public
Architectural Style Colonial
Level or Stories 3
Additional Building Above Grade, Below Grade
Structure Type 9'+ Ceilings,2 Story Ceilings,Cathedral Ceilings,Tray Ceilings,Vaulted Ceilings
New Construction N
Schools
Elementary Schools Newton-Lee
Middle Schools Belmont Ridge
High Schools Riverside
School District Loudoun County Public Schools
Others
HOA Fee Include Cable TV,Common Area Maintenance,High Speed Internet,Lawn Care Front,Lawn Care Rear,Lawn Care Side,Lawn Maintenance,Management,Security Gate,Snow Removal,Trash,Pool(s)
Senior Community No
Tax ID 083255039000
Ownership Fee Simple
SqFt Source Assessor
Security Features 24 hour security,Exterior Cameras,Motion Detectors,Security Gate,Security System,Smoke Detector,Surveillance Sys
Acceptable Financing Cash, Conventional
Horse Property N
Listing Terms Cash, Conventional
Financing Cash,Conventional
Special Listing Condition Standard
Read Less
Want to know what your home might be worth? Contact us for a FREE valuation!

Our team is ready to help you sell your home for the highest possible price ASAP

Bought with Shoaib Ahmed • United American Realty

GET MORE INFORMATION





