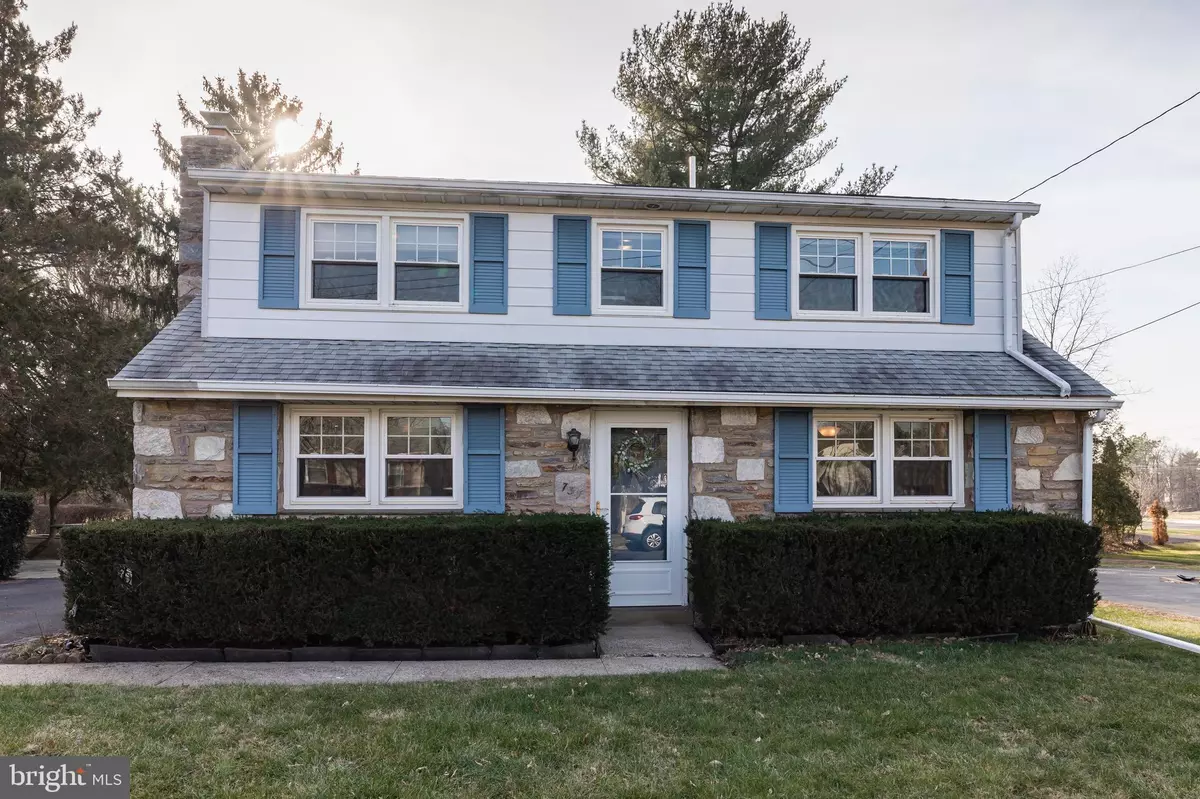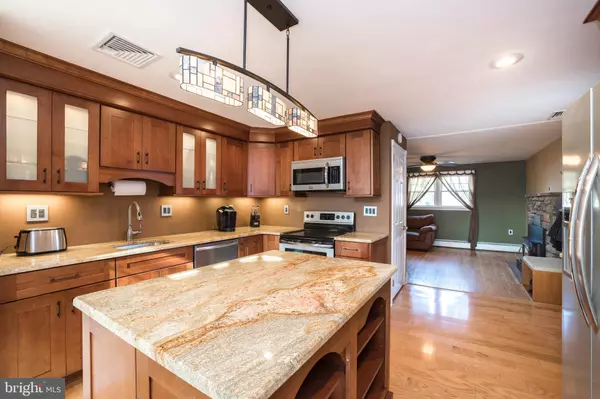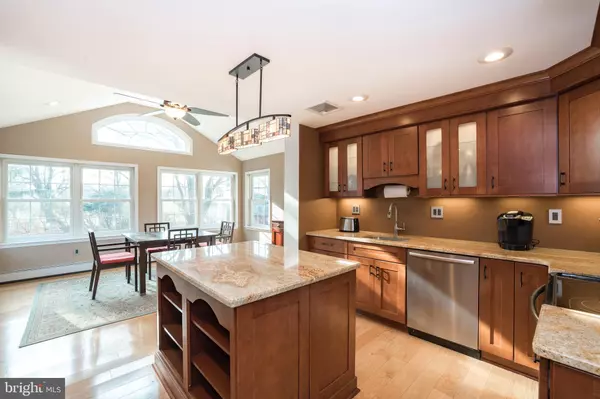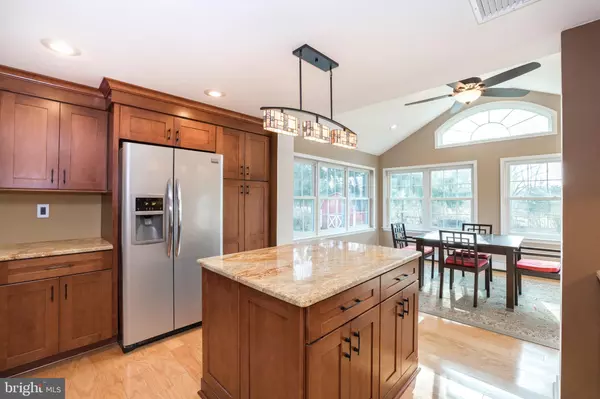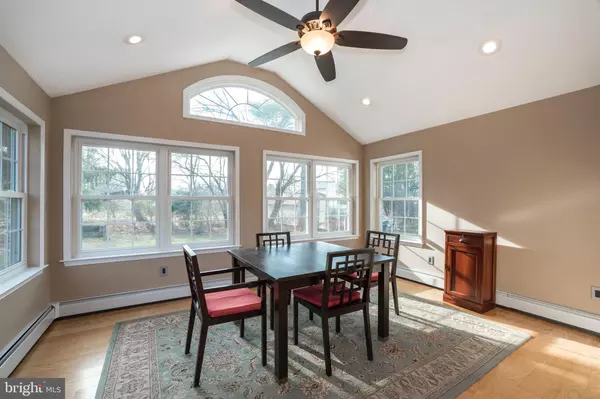$325,000
$325,000
For more information regarding the value of a property, please contact us for a free consultation.
737 ROSEMONT AVE Lansdale, PA 19446
4 Beds
2 Baths
1,760 SqFt
Key Details
Sold Price $325,000
Property Type Single Family Home
Sub Type Detached
Listing Status Sold
Purchase Type For Sale
Square Footage 1,760 sqft
Price per Sqft $184
Subdivision None Available
MLS Listing ID PAMC634124
Sold Date 01/31/20
Style Cape Cod
Bedrooms 4
Full Baths 2
HOA Y/N N
Abv Grd Liv Area 1,760
Originating Board BRIGHT
Year Built 1955
Annual Tax Amount $3,960
Tax Year 2020
Lot Size 8,470 Sqft
Acres 0.19
Lot Dimensions 70.00 x 0.00
Property Description
This is the home you've been waiting for. Super cute absolutely move-in ready home. The kitchen is amazing, new cabinets, granite counter tops and stainless appliances. Its adjoined by a brand new addition that brings in tons of natural light. It would be a great dining area, play area, office or a multi use space. It overlooks the level backyard, prefect for keeping an eye on the kids. The living room features a wood burning fireplace with an insert, great for supplemental heat and creating a warm inviting atmosphere. There are two bedrooms and a remodeled full bathroom on this floor. The main bedroom upstairs has custom-built shelving and lighting. There is a fourth bedroom on this floor. Both bedrooms have easy access to another completely remodeled full bathroom. Downstairs you'll find a partially finished basement, excellent for additional entertaining space. Walk to the community park, pool or shopping! All of this on a quiet dead-end street just minutes to Route 309 and the NE Extension and public transportation, great for commuting purposes.
Location
State PA
County Montgomery
Area Upper Gwynedd Twp (10656)
Zoning R2
Rooms
Other Rooms Living Room, Dining Room, Kitchen
Basement Full
Main Level Bedrooms 2
Interior
Hot Water S/W Changeover
Heating Baseboard - Hot Water
Cooling Central A/C
Fireplaces Number 1
Fireplaces Type Mantel(s), Insert, Wood
Fireplace Y
Heat Source Oil
Exterior
Garage Spaces 4.0
Water Access N
Accessibility None
Total Parking Spaces 4
Garage N
Building
Story 2
Sewer Public Sewer
Water Public
Architectural Style Cape Cod
Level or Stories 2
Additional Building Above Grade
New Construction N
Schools
School District North Penn
Others
Senior Community No
Tax ID 56-00-07519-003
Ownership Fee Simple
SqFt Source Assessor
Acceptable Financing Cash, Conventional, FHA, VA
Listing Terms Cash, Conventional, FHA, VA
Financing Cash,Conventional,FHA,VA
Special Listing Condition Standard
Read Less
Want to know what your home might be worth? Contact us for a FREE valuation!

Our team is ready to help you sell your home for the highest possible price ASAP

Bought with Robert Kelley • Compass RE

GET MORE INFORMATION

