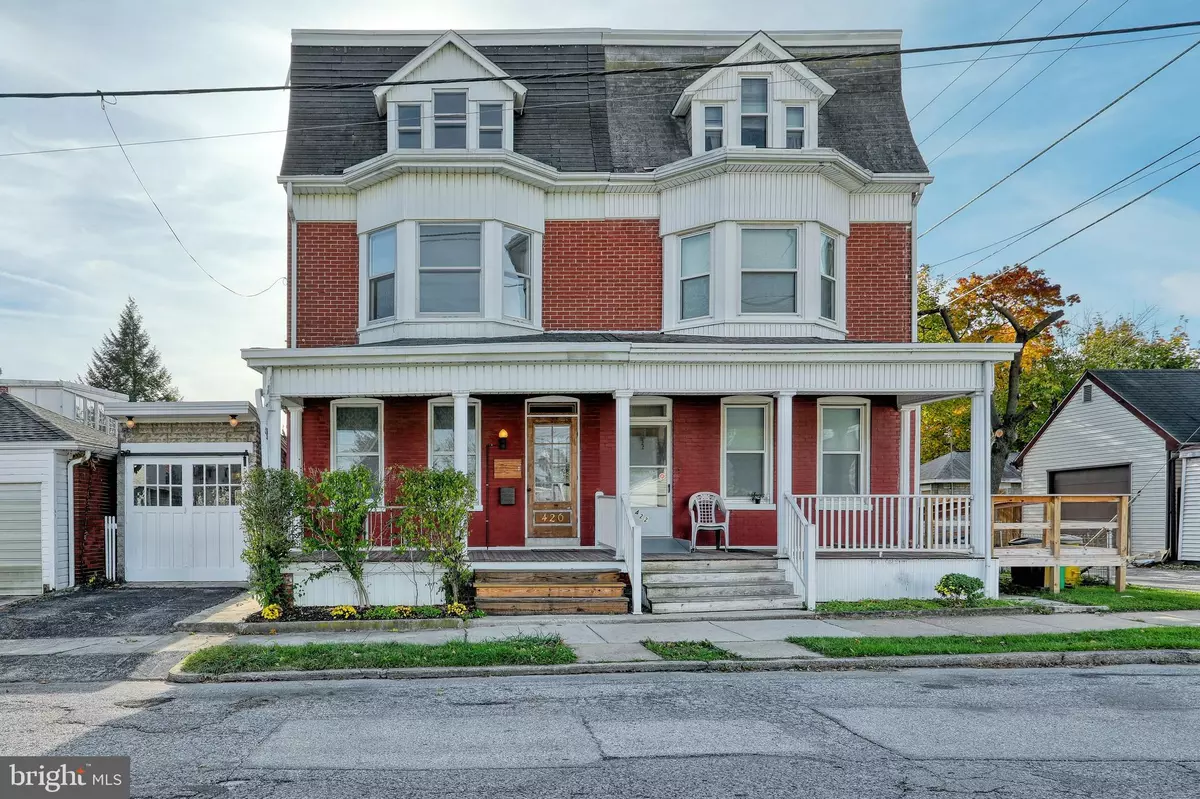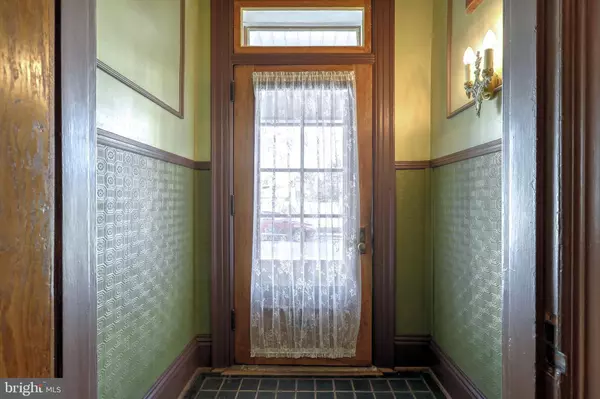$118,900
$119,900
0.8%For more information regarding the value of a property, please contact us for a free consultation.
420 N HAWTHORNE ST York, PA 17404
3 Beds
1 Bath
2,340 SqFt
Key Details
Sold Price $118,900
Property Type Single Family Home
Sub Type Twin/Semi-Detached
Listing Status Sold
Purchase Type For Sale
Square Footage 2,340 sqft
Price per Sqft $50
Subdivision None Available
MLS Listing ID PAYK148756
Sold Date 12/30/20
Style Colonial
Bedrooms 3
Full Baths 1
HOA Y/N N
Abv Grd Liv Area 2,340
Originating Board BRIGHT
Year Built 1900
Annual Tax Amount $4,061
Tax Year 2020
Lot Size 1,800 Sqft
Acres 0.04
Property Description
City Living at its finest and nestled in just off The Avenues! This home has been lovingly restored to its roots as a single family home and with updated historic flair - Vintage Industrial Style. Washer/Dryer is on main level. Backyard has been landscaped and affords a semi-private space for gathering. Office/Study with built-in library and enclosed sun room. Stainless steel appliances and granite countertops in kitchen. New plumbing/electric/sewer throughout. New steam boiler. Beautiful wood floors throughout. Antique lighting fixtures. See full list of updates! 4th available bedroom on 2nd floor. You don't find this kind of charm in newer homes! All the benefits of city living - - Near Farquhar Park, Kiwanis Lake and Graham Aquatic Center, stores and restaurants. Walking distance to Fairgrounds events! Act fast and your holiday gatherings can be HERE!
Location
State PA
County York
Area York City (15201)
Zoning RESIDENTIAL
Rooms
Other Rooms Living Room, Dining Room, Bedroom 2, Bedroom 3, Kitchen, Bedroom 1, Office, Additional Bedroom
Basement Full
Interior
Interior Features Additional Stairway, Built-Ins, Crown Moldings, Chair Railings, Wood Floors
Hot Water Natural Gas
Heating Hot Water, Steam
Cooling None
Flooring Hardwood
Fireplace N
Window Features Bay/Bow
Heat Source Natural Gas
Laundry Main Floor
Exterior
Parking Features Garage - Front Entry
Garage Spaces 1.0
Water Access N
Roof Type Asphalt,Shingle,Rubber
Accessibility None
Total Parking Spaces 1
Garage Y
Building
Story 3
Sewer Public Sewer
Water Public
Architectural Style Colonial
Level or Stories 3
Additional Building Above Grade, Below Grade
New Construction N
Schools
School District York City
Others
Senior Community No
Tax ID 11-346-01-0021-00-00000
Ownership Fee Simple
SqFt Source Assessor
Acceptable Financing Cash, Conventional, VA
Listing Terms Cash, Conventional, VA
Financing Cash,Conventional,VA
Special Listing Condition Standard
Read Less
Want to know what your home might be worth? Contact us for a FREE valuation!

Our team is ready to help you sell your home for the highest possible price ASAP

Bought with Misty L Goldstein • Berkshire Hathaway HomeServices Homesale Realty
GET MORE INFORMATION





