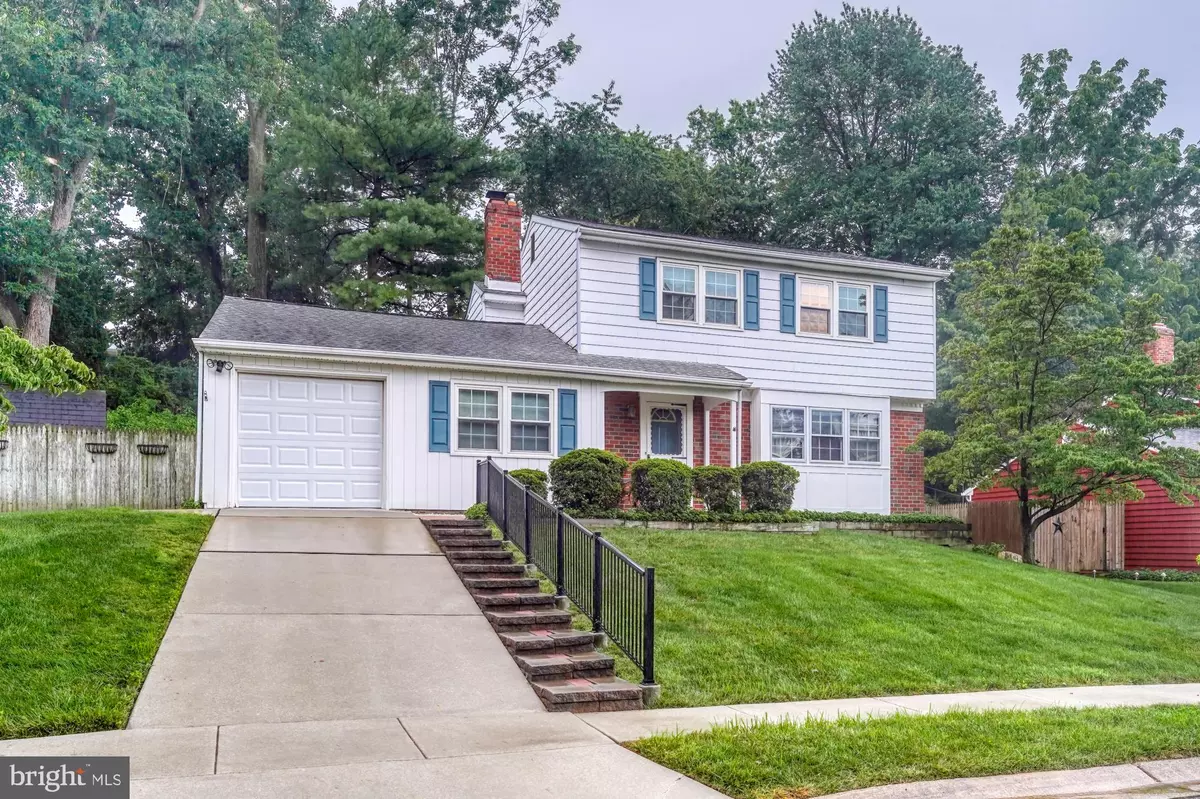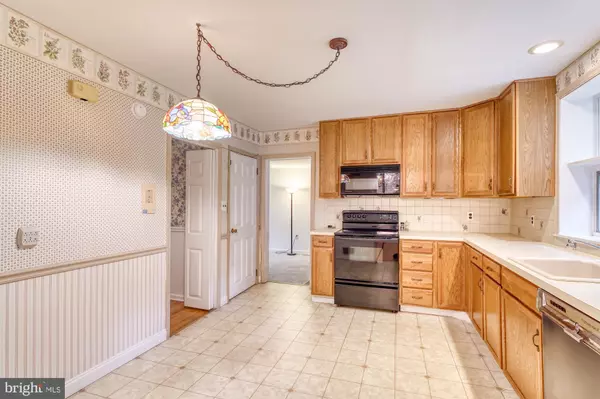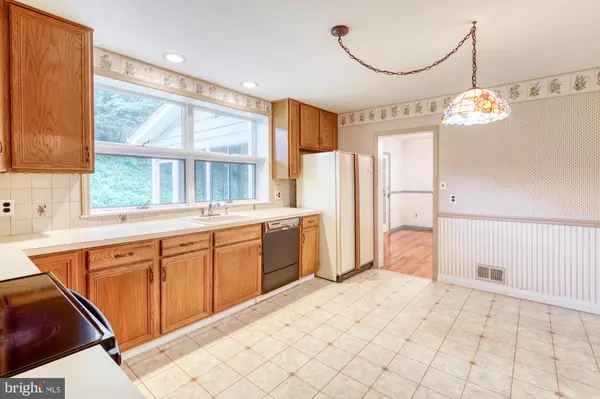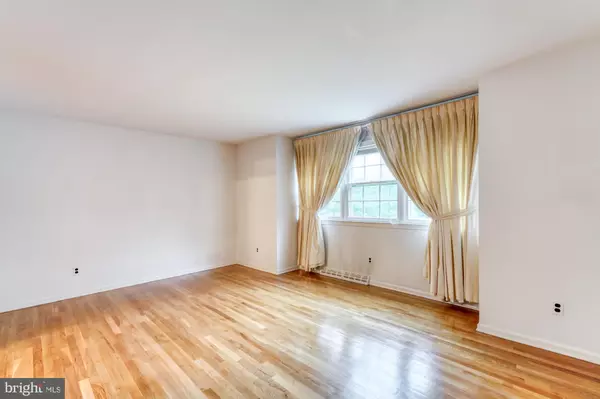$290,000
$300,000
3.3%For more information regarding the value of a property, please contact us for a free consultation.
16 CARSDALE CT Wilmington, DE 19808
4 Beds
3 Baths
1,875 SqFt
Key Details
Sold Price $290,000
Property Type Single Family Home
Sub Type Detached
Listing Status Sold
Purchase Type For Sale
Square Footage 1,875 sqft
Price per Sqft $154
Subdivision Arundel
MLS Listing ID DENC506354
Sold Date 09/16/20
Style Colonial
Bedrooms 4
Full Baths 2
Half Baths 1
HOA Y/N N
Abv Grd Liv Area 1,875
Originating Board BRIGHT
Year Built 1969
Annual Tax Amount $2,634
Tax Year 2020
Lot Size 10,454 Sqft
Acres 0.24
Lot Dimensions 70.60 x 135.00
Property Description
This home is being sold by the original owner and is move-in ready for a new family to make it their own! Your own private oasis awaits at the 4 bed, 2.5 bath home with wooded views nestled on a cul-de-sac. A unique paver walkway brings you to the front entrance of this 2-story residence. Beautiful wood flooring welcomes you inside and continues into the living room and dining room. Gather with friends in the living room with plenty of room for seating. The dining room makes entertaining easy and offers access to the enclosed 4-Season rear sun porch. Prepare meals in the large eat-in kitchen with plenty of 42 cabinets for storage. Unwind around the cozy brick fireplace in the family room surrounded by new plush carpet. A convenient laundry room and half bathroom complete this level. Four upper level bedrooms were designed for comfort including the spacious master suite complete with double closets and full bath. The backyard is very private and includes a shed. It is mostly fenced making this yard a true retreat full of mature trees and wooded views. The lower level is partially finished for a recreation area plus includes lots of storage space. Conveniently located in the heart of Pike Creek with easy access to Route 7, Christiana, Downtown Newark, walking trails and parks.
Location
State DE
County New Castle
Area Elsmere/Newport/Pike Creek (30903)
Zoning NC6.5
Rooms
Other Rooms Living Room, Dining Room, Primary Bedroom, Bedroom 2, Bedroom 3, Bedroom 4, Kitchen, Family Room, Sun/Florida Room, Laundry, Mud Room, Recreation Room, Bathroom 2, Half Bath
Basement Partially Finished, Full
Interior
Interior Features Carpet, Kitchen - Eat-In, Floor Plan - Traditional, Primary Bath(s), Wood Floors
Hot Water Electric
Heating Forced Air
Cooling Central A/C
Flooring Hardwood, Carpet, Ceramic Tile
Fireplaces Number 1
Fireplaces Type Wood, Screen
Equipment Built-In Microwave, Dishwasher, Dryer, Oven/Range - Electric, Washer, Water Heater
Furnishings No
Fireplace Y
Window Features Vinyl Clad,Wood Frame
Appliance Built-In Microwave, Dishwasher, Dryer, Oven/Range - Electric, Washer, Water Heater
Heat Source Natural Gas
Laundry Main Floor
Exterior
Parking Features Garage - Front Entry, Inside Access, Garage Door Opener, Additional Storage Area
Garage Spaces 3.0
Fence Partially, Rear, Wood
Utilities Available Electric Available, Natural Gas Available
Water Access N
Roof Type Asphalt
Accessibility None
Attached Garage 1
Total Parking Spaces 3
Garage Y
Building
Lot Description Backs to Trees, Front Yard, Sloping
Story 2
Sewer Public Sewer
Water Public
Architectural Style Colonial
Level or Stories 2
Additional Building Above Grade, Below Grade
New Construction N
Schools
School District Red Clay Consolidated
Others
Senior Community No
Tax ID 08-038.10-064
Ownership Fee Simple
SqFt Source Assessor
Acceptable Financing Cash, Conventional, FHA, VA
Listing Terms Cash, Conventional, FHA, VA
Financing Cash,Conventional,FHA,VA
Special Listing Condition Standard
Read Less
Want to know what your home might be worth? Contact us for a FREE valuation!

Our team is ready to help you sell your home for the highest possible price ASAP

Bought with Paul J Kulesza Sr. • Weichert Realtors-Limestone

GET MORE INFORMATION





