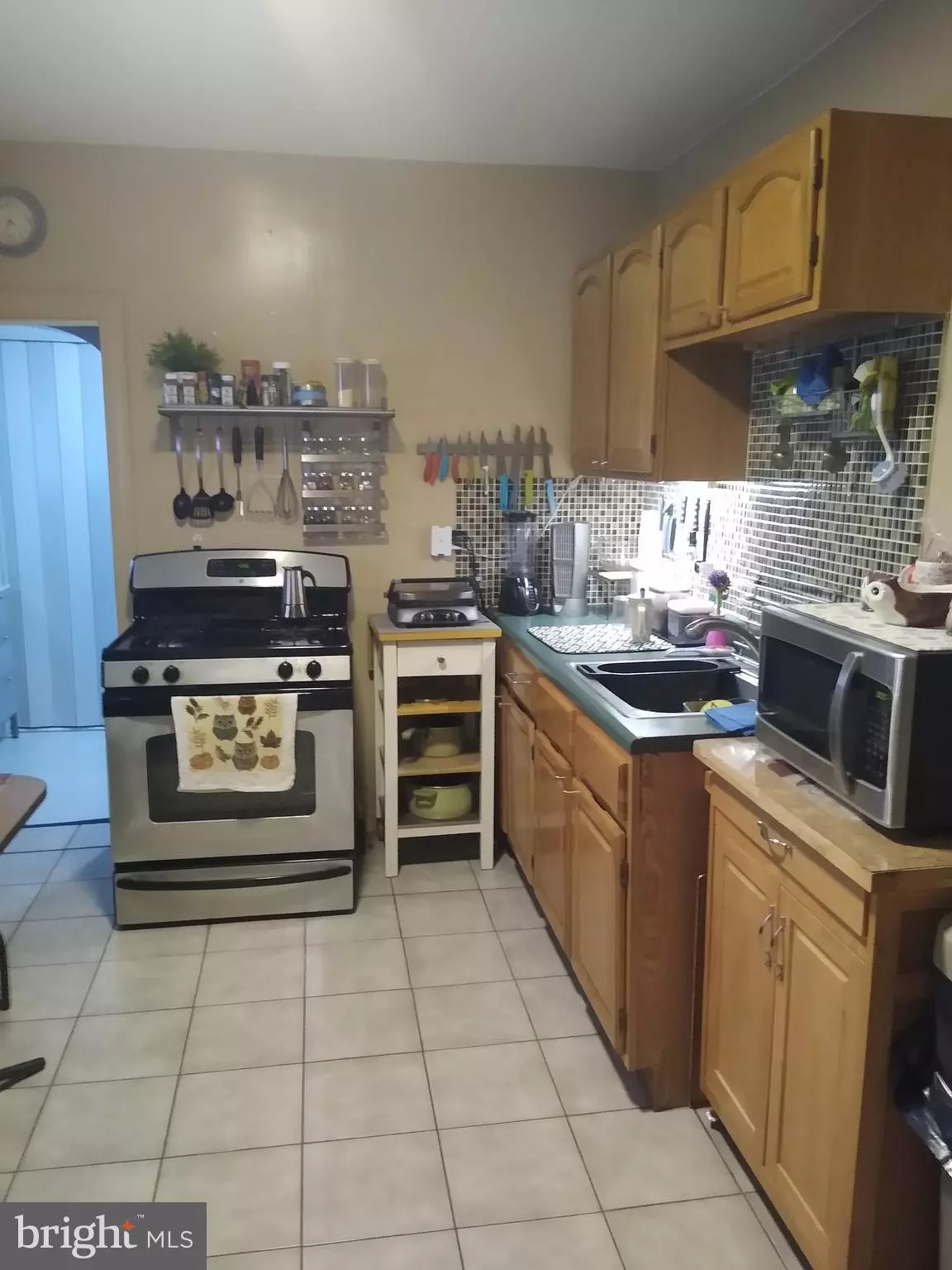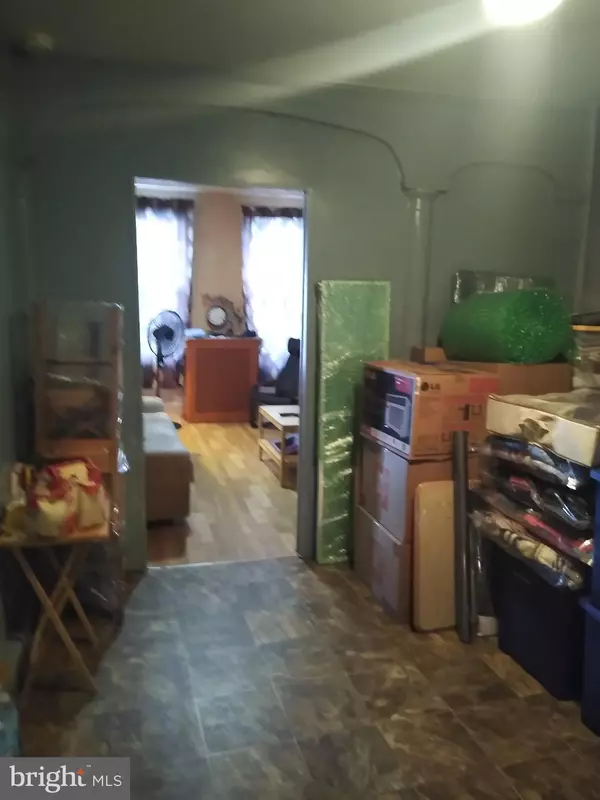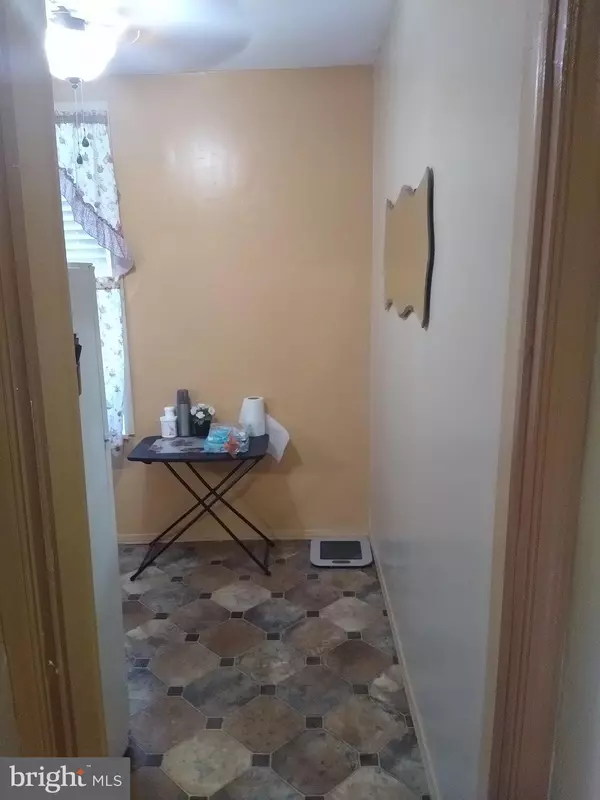$72,000
$99,900
27.9%For more information regarding the value of a property, please contact us for a free consultation.
806 E HILTON ST Philadelphia, PA 19134
3 Beds
3 Baths
1,140 SqFt
Key Details
Sold Price $72,000
Property Type Townhouse
Sub Type Interior Row/Townhouse
Listing Status Sold
Purchase Type For Sale
Square Footage 1,140 sqft
Price per Sqft $63
Subdivision Harrowgate
MLS Listing ID PAPH921090
Sold Date 10/08/20
Style Other
Bedrooms 3
Full Baths 2
Half Baths 1
HOA Y/N N
Abv Grd Liv Area 1,140
Originating Board BRIGHT
Year Built 1920
Annual Tax Amount $532
Tax Year 2020
Lot Size 713 Sqft
Acres 0.02
Lot Dimensions 14.25 x 50.00
Property Description
You must see this Remarkable home in Harrowgate section of Philadelphia! 3+ bedrooms and 2+ bathrooms. With the extra bathroom and kitchen you could even rent part of the home out if you like. Finished room in the basement! Well Maintained. Move right in! Must see!!! Clean & Ready to go!
Location
State PA
County Philadelphia
Area 19134 (19134)
Zoning RSA5
Rooms
Basement Full, Partially Finished
Interior
Interior Features Combination Dining/Living, Dining Area, Floor Plan - Traditional, Kitchenette, Stall Shower, Upgraded Countertops, Wood Floors
Hot Water Natural Gas
Heating Radiator
Cooling Window Unit(s)
Flooring Laminated, Tile/Brick, Vinyl, Wood
Equipment Dishwasher, Washer/Dryer Stacked, Refrigerator, Oven - Wall, Microwave
Fireplace N
Appliance Dishwasher, Washer/Dryer Stacked, Refrigerator, Oven - Wall, Microwave
Heat Source Natural Gas
Laundry Basement
Exterior
Fence Rear
Water Access N
Accessibility None
Garage N
Building
Story 2
Sewer Public Sewer
Water Public
Architectural Style Other
Level or Stories 2
Additional Building Above Grade, Below Grade
New Construction N
Schools
School District The School District Of Philadelphia
Others
Pets Allowed Y
Senior Community No
Tax ID 331052800
Ownership Fee Simple
SqFt Source Assessor
Security Features Window Grills,Smoke Detector
Acceptable Financing Cash, Conventional, FHA, VA
Listing Terms Cash, Conventional, FHA, VA
Financing Cash,Conventional,FHA,VA
Special Listing Condition Standard
Pets Allowed No Pet Restrictions
Read Less
Want to know what your home might be worth? Contact us for a FREE valuation!

Our team is ready to help you sell your home for the highest possible price ASAP

Bought with Mark H Cannon • Jung Property Management, LLC.

GET MORE INFORMATION





