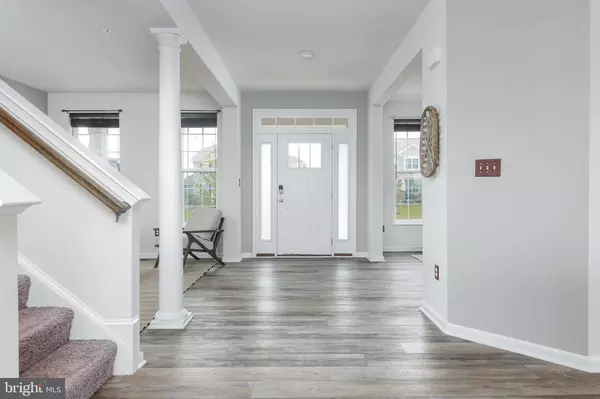$595,000
$594,900
For more information regarding the value of a property, please contact us for a free consultation.
710 BLUE MOON LN Westminster, MD 21157
4 Beds
3 Baths
2,888 SqFt
Key Details
Sold Price $595,000
Property Type Single Family Home
Sub Type Detached
Listing Status Sold
Purchase Type For Sale
Square Footage 2,888 sqft
Price per Sqft $206
Subdivision Stonegate
MLS Listing ID MDCR2001014
Sold Date 08/25/21
Style Colonial
Bedrooms 4
Full Baths 2
Half Baths 1
HOA Fees $40/qua
HOA Y/N Y
Abv Grd Liv Area 2,888
Originating Board BRIGHT
Year Built 2019
Annual Tax Amount $8,354
Tax Year 2020
Lot Size 0.333 Acres
Acres 0.33
Property Description
Maryland's Local Brokerage is proud to present 710 Blue Moon Ln in Westminster. This two year young home is perfectly appointed and gives you all of the benefits of a brand new home without the wait to build! Enter into a large foyer open to the living room and dining room and leading to the open living space including a large open kitchen with stainless and quartz, an oversized family room and private office perfect for work from home. Off the back enjoy your maintenance free deck perfect for seeing the area's unparalleled sunsets. Upstairs find 4 spacious bedrooms including the well-appointed owner's suite, and upper level laundry room. The basement has egress windows, walkout and all brand new systems. It is ready for you to finish someday and make your own lower level retreat! Home is fully set up with smart features including guardian home protection services, SimpliSafe front door camera, and Alexa compatible smart home devices. The sought after neighborhood is convenient to all commuter routes and local amenities! Welcome home!
Location
State MD
County Carroll
Zoning RESIDENTIAL
Rooms
Basement Unfinished, Outside Entrance, Walkout Level
Interior
Interior Features Breakfast Area, Crown Moldings, Dining Area, Family Room Off Kitchen, Floor Plan - Open, Kitchen - Eat-In, Kitchen - Island, Primary Bath(s), Upgraded Countertops, Wood Floors, Recessed Lighting, Soaking Tub, Stall Shower, Tub Shower
Hot Water Electric
Heating Heat Pump(s)
Cooling Central A/C
Flooring Carpet, Wood, Ceramic Tile
Equipment Cooktop, Dishwasher, Microwave, Oven - Wall, Refrigerator, Water Heater, Range Hood
Fireplace N
Window Features Double Pane,Low-E
Appliance Cooktop, Dishwasher, Microwave, Oven - Wall, Refrigerator, Water Heater, Range Hood
Heat Source Natural Gas
Laundry Hookup
Exterior
Exterior Feature Porch(es), Deck(s)
Parking Features Garage - Front Entry
Garage Spaces 2.0
Fence Fully, Rear, Wood, Wire
Water Access N
Accessibility None
Porch Porch(es), Deck(s)
Attached Garage 2
Total Parking Spaces 2
Garage Y
Building
Story 3
Sewer Public Sewer
Water Public
Architectural Style Colonial
Level or Stories 3
Additional Building Above Grade, Below Grade
Structure Type Dry Wall
New Construction N
Schools
School District Carroll County Public Schools
Others
Senior Community No
Tax ID 0707432179
Ownership Fee Simple
SqFt Source Assessor
Security Features Fire Detection System,Smoke Detector,Sprinkler System - Indoor
Special Listing Condition Standard
Read Less
Want to know what your home might be worth? Contact us for a FREE valuation!

Our team is ready to help you sell your home for the highest possible price ASAP

Bought with Jessica DuLaney (Nonn) • Next Step Realty
GET MORE INFORMATION





