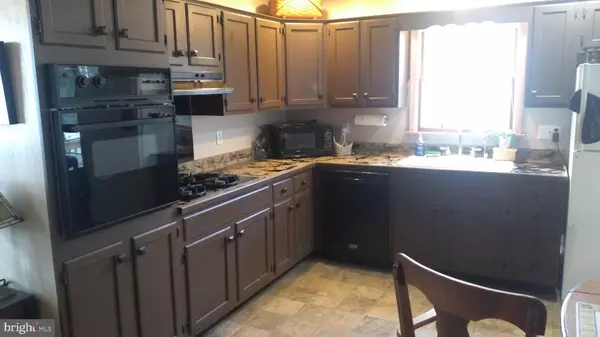$289,000
$289,000
For more information regarding the value of a property, please contact us for a free consultation.
3216 DEEP CREEK RD Perkiomenville, PA 18074
3 Beds
2 Baths
1,507 SqFt
Key Details
Sold Price $289,000
Property Type Single Family Home
Sub Type Detached
Listing Status Sold
Purchase Type For Sale
Square Footage 1,507 sqft
Price per Sqft $191
Subdivision Deer Creek
MLS Listing ID PAMC2022792
Sold Date 03/11/22
Style Cape Cod
Bedrooms 3
Full Baths 1
Half Baths 1
HOA Y/N N
Abv Grd Liv Area 1,507
Originating Board BRIGHT
Year Built 1925
Annual Tax Amount $2,987
Tax Year 2021
Lot Size 10,800 Sqft
Acres 0.25
Lot Dimensions 60.00 x 0.00
Property Description
This wonderful home can belong to you! Located in Perkiomenville, a walking distance from the entrance to the trail this wonderful home features 3 bedrooms and 1.5 bath. Kitchen has all the major appliances, a counter top built in gas (propane) cook top, dishwasher and a new convection oven. Roof is about 10 -12 year old so plenty of life left. House has hardwood flooring and a full basement. Master bedroom locate on the main level with 2 additional bedrooms upstairs. Property has plenty of backyard and double garage with 1/2 loft for storage. Long driveway can easily fit up to 5 cars. Exterior is Belgium block and aluminum siding. House has Anderson tilt in windows for easy cleaning. Home is Being Sold As-Is but a 1 year home warranty is included. New Convection oven was just put in at a cost $2400. Come see this wonderful house and make it yours.
Location
State PA
County Montgomery
Area Upper Frederick Twp (10655)
Zoning CB
Rooms
Other Rooms Living Room, Dining Room, Primary Bedroom, Bedroom 2, Bedroom 3, Kitchen, Bedroom 1
Basement Full
Main Level Bedrooms 1
Interior
Interior Features Kitchen - Eat-In
Hot Water Electric
Heating Forced Air
Cooling Ceiling Fan(s), Window Unit(s)
Equipment Built-In Range, Oven - Self Cleaning, Dishwasher
Fireplace N
Appliance Built-In Range, Oven - Self Cleaning, Dishwasher
Heat Source Oil
Laundry Basement
Exterior
Exterior Feature Deck(s), Porch(es)
Parking Features Garage - Rear Entry
Garage Spaces 2.0
Water Access N
Roof Type Architectural Shingle
Accessibility None
Porch Deck(s), Porch(es)
Total Parking Spaces 2
Garage Y
Building
Lot Description Rear Yard
Story 1.5
Foundation Stone, Brick/Mortar
Sewer On Site Septic
Water Well
Architectural Style Cape Cod
Level or Stories 1.5
Additional Building Above Grade, Below Grade
Structure Type Dry Wall
New Construction N
Schools
High Schools Boyertown Area Jhs-East
School District Boyertown Area
Others
Senior Community No
Tax ID 55-00-00748-007
Ownership Fee Simple
SqFt Source Assessor
Acceptable Financing Conventional, VA, FHA 203(b), Cash
Listing Terms Conventional, VA, FHA 203(b), Cash
Financing Conventional,VA,FHA 203(b),Cash
Special Listing Condition Standard
Read Less
Want to know what your home might be worth? Contact us for a FREE valuation!

Our team is ready to help you sell your home for the highest possible price ASAP

Bought with Alexander Shulzhenko • Realty Mark Cityscape-Huntingdon Valley

GET MORE INFORMATION





