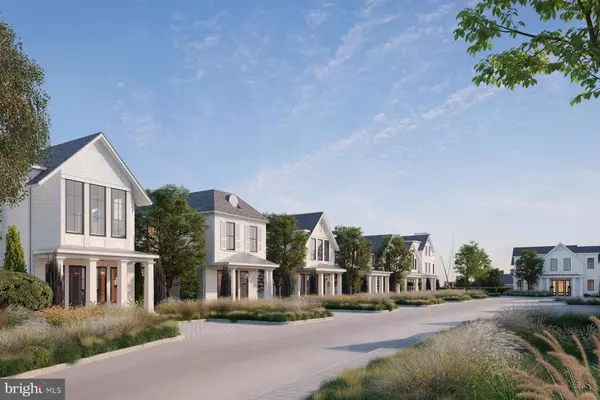$4,249,900
$4,249,500
For more information regarding the value of a property, please contact us for a free consultation.
277 STATE ST Annapolis, MD 21403
3 Beds
4 Baths
4,637 SqFt
Key Details
Sold Price $4,249,900
Property Type Single Family Home
Sub Type Detached
Listing Status Sold
Purchase Type For Sale
Square Footage 4,637 sqft
Price per Sqft $916
Subdivision Eastport
MLS Listing ID MDAA432640
Sold Date 09/09/22
Style Coastal,Contemporary
Bedrooms 3
Full Baths 3
Half Baths 1
HOA Y/N N
Abv Grd Liv Area 4,637
Originating Board BRIGHT
Year Built 2022
Tax Year 2019
Lot Size 6,066 Sqft
Acres 0.14
Property Description
For those who seek a serene backdrop to an extraordinary life. Luxury Living on Spa Creek. With exclusivity and serenity, the South Annapolis Yacht Centre Residences combines premier waterfront living with spectacular contemporary design. Enjoy breathtaking views of Spa Creek, the Annapolis Harbor and the historic skyline of downtown Annapolis. This property offers a unique opportunity to own a beautiful waterfront custom home, artfully designed and curated by Pyramid Builders with the finest materials. Key features include: open floor plans; chef's gourmet kitchen; tall ceilings; and walls of glass to showcase water views from the elevated setting overlooking Spa Creek. The (SAYC) - Residence 5, is a single-family, detached home with over 4,600 SQFT of Luxe-living space with 3/4 bdrms, 4 baths, gourmet kitchen, gas fireplace, private elevator and multiple indoor/outdoor living areas. A balanced combination of clean, modern materials invites natural light to flow through each Residence, creating a sophisticated open space feel. Enjoy endless options as each of the Residences are completely customizable. Pyramid Builders has been building custom homes for over three decades, delivering uncompromising craftsmanship, which ensures your legacy will live on for generations. The South Annapolis Yacht Centre provides an elegant boutique lifestyle in a marina village setting comprised of 11 Residences and a full-service marina. SAYC is part of the rich Annapolis maritime heritage with 74 new deep water slips (12ft MLW+) to accommodate boats up to 140ft, extensive electrical supply options, waterfront boardwalk, travel lift & direct access to essential marine services. Enjoy the Eastport Lifestyle. Stroll the artful and nautical streets to amenities like; restaurants, pubs and street-end parks. Not to mention you are merely steps away from downtown Annapolis and Naval Academy attractions. Each Residence features waterfront decks & terraces, the perfect outdoor setting for dining al fresco and enjoying glorious sunsets over Spa Creek. Truly an ideal setting for watching the Blue Angels, 4th of July fireworks and the Parade of Lights. Absolutely the best Annapolis has to offer! From this location, you are close to some of the Bay's best cruising and fishing areas. Attractive destinations such as Baltimore's Inner Harbor, St. Michael's, Oxford, and Solomon's Island are only a short cruise away. The historic 18th-century seaport town of Annapolis, Maryland is America's sailing capital. Annapolis offers the perfect balance of small-town charm and big world sophistication. Come home to your Haven! The South Annapolis Yacht Center is located just 5 miles to Rt. 50 and 97 which provides direct access to Baltimore, BWI, Ft.Meade/NSA and Washington, DC.
Location
State MD
County Anne Arundel
Zoning R2-C
Rooms
Other Rooms Living Room, Dining Room, Primary Bedroom, Bedroom 2, Kitchen, Foyer, Laundry, Utility Room, Bathroom 2, Primary Bathroom
Basement Daylight, Partial, Connecting Stairway, Fully Finished, Heated, Poured Concrete, Walkout Level
Interior
Interior Features Built-Ins, Combination Dining/Living, Combination Kitchen/Dining, Curved Staircase, Elevator, Floor Plan - Open, Kitchen - Gourmet, Kitchen - Island, Primary Bath(s), Pantry, Recessed Lighting, Sprinkler System, Upgraded Countertops, Walk-in Closet(s), Wine Storage, Wood Floors
Hot Water Natural Gas
Heating Heat Pump - Gas BackUp, Programmable Thermostat, Humidifier
Cooling Energy Star Cooling System, Heat Pump(s), Programmable Thermostat, Zoned
Flooring Hardwood, Ceramic Tile
Fireplaces Number 2
Fireplaces Type Gas/Propane, Marble
Equipment Commercial Range, Dishwasher, Disposal, Range Hood, Refrigerator
Fireplace Y
Window Features Energy Efficient,ENERGY STAR Qualified,Low-E
Appliance Commercial Range, Dishwasher, Disposal, Range Hood, Refrigerator
Heat Source Natural Gas, Electric
Laundry Lower Floor
Exterior
Exterior Feature Deck(s), Patio(s), Terrace
Garage Spaces 2.0
Utilities Available Cable TV Available, Natural Gas Available, Phone Available
Waterfront Y
Waterfront Description Shared
Water Access Y
Water Access Desc Boat - Powered,Sail,Canoe/Kayak,Fishing Allowed
View Water, Scenic Vista, Panoramic, City
Roof Type Architectural Shingle,Pitched
Accessibility Elevator, Level Entry - Main
Porch Deck(s), Patio(s), Terrace
Parking Type Driveway
Total Parking Spaces 2
Garage N
Building
Lot Description Bulkheaded, Landscaping, Premium, Stream/Creek
Story 3
Foundation Concrete Perimeter
Sewer Public Sewer
Water Public
Architectural Style Coastal, Contemporary
Level or Stories 3
Additional Building Above Grade
Structure Type 9'+ Ceilings,Dry Wall
New Construction Y
Schools
School District Anne Arundel County Public Schools
Others
Pets Allowed Y
Senior Community No
Tax ID NO TAX RECORD
Ownership Fee Simple
SqFt Source Estimated
Acceptable Financing Cash, Conventional
Listing Terms Cash, Conventional
Financing Cash,Conventional
Special Listing Condition Standard
Pets Description No Pet Restrictions
Read Less
Want to know what your home might be worth? Contact us for a FREE valuation!

Our team is ready to help you sell your home for the highest possible price ASAP

Bought with George H Turner • Coldwell Banker Realty

GET MORE INFORMATION





