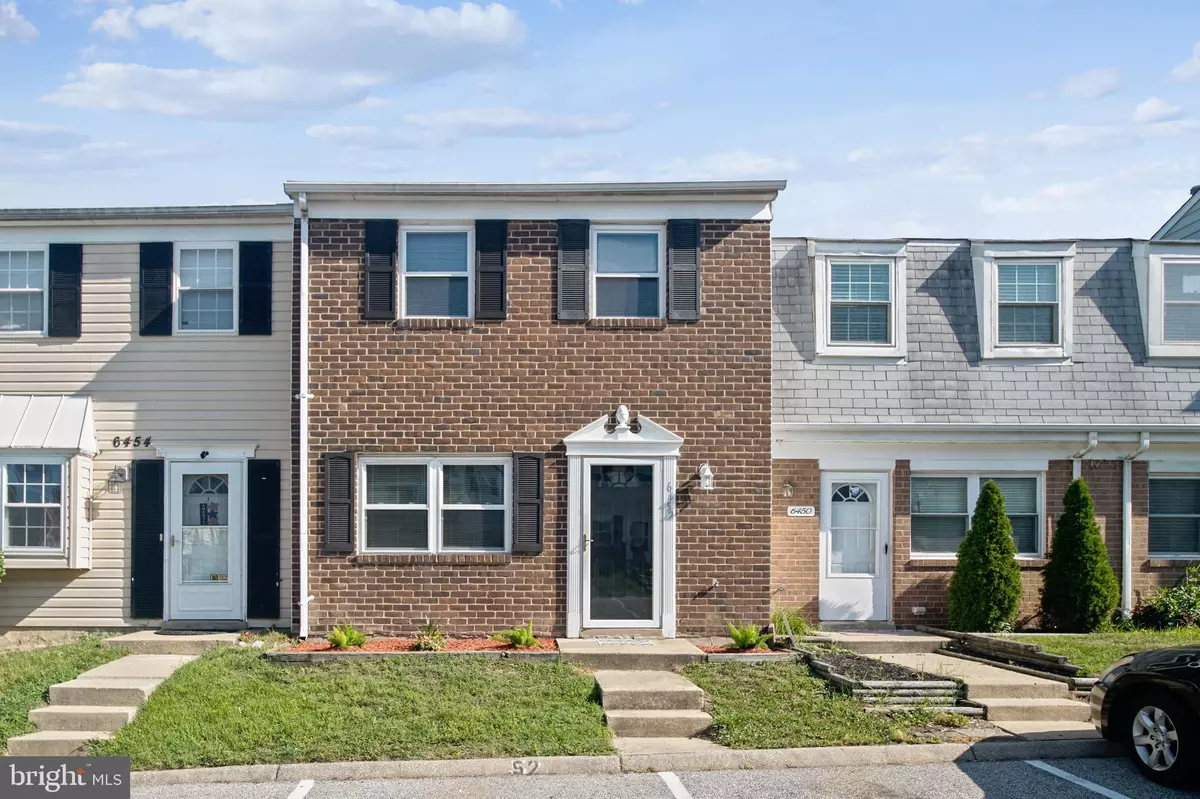$205,000
$205,000
For more information regarding the value of a property, please contact us for a free consultation.
6452 WASHINGTON SQ Glen Burnie, MD 21061
3 Beds
2 Baths
1,152 SqFt
Key Details
Sold Price $205,000
Property Type Condo
Sub Type Condo/Co-op
Listing Status Sold
Purchase Type For Sale
Square Footage 1,152 sqft
Price per Sqft $177
Subdivision Heritage Hill Condo
MLS Listing ID MDAA2003646
Sold Date 08/31/21
Style Colonial
Bedrooms 3
Full Baths 1
Half Baths 1
Condo Fees $180/mo
HOA Y/N N
Abv Grd Liv Area 1,152
Originating Board BRIGHT
Year Built 1974
Annual Tax Amount $1,559
Tax Year 2020
Property Description
Spacious two level, three bedroom, one and a half bath town home with assigned parking and fenced rear yard. Graciously sized living room with hardwood flooring. Dining room with hardwood flooring opens to the kitchen. The main level also features a powder room and mud/laundry room. The upper level features three bedrooms and one full bath. Many recent owner updates including flooring in the kitchen and half bath, tile in the kitchen, new window screens, exterior lighting, thermostat, railing, blinds, interior paint, showerhead, resurfaced tub, landscaping and more. Conveniently located just minutes from shopping, dining, and major commuter routes. Condo fee includes water & sewer, lawn maintenance in the front yard, as well as trash/snow removal. Community pool and tot lot. Community is VA approved but not FHA approved.
Location
State MD
County Anne Arundel
Zoning R15
Interior
Interior Features Attic, Carpet, Ceiling Fan(s), Floor Plan - Open, Kitchen - Table Space, Pantry, Soaking Tub, Window Treatments, Family Room Off Kitchen, Formal/Separate Dining Room, Kitchen - Eat-In, Sprinkler System, Wood Floors
Hot Water Electric
Heating Heat Pump(s)
Cooling Ceiling Fan(s), Central A/C
Flooring Carpet, Hardwood
Equipment Dishwasher, Disposal, Dryer, Exhaust Fan, Microwave, Oven/Range - Electric, Washer, Refrigerator
Furnishings No
Fireplace N
Appliance Dishwasher, Disposal, Dryer, Exhaust Fan, Microwave, Oven/Range - Electric, Washer, Refrigerator
Heat Source Electric
Laundry Has Laundry, Main Floor, Dryer In Unit, Washer In Unit
Exterior
Exterior Feature Patio(s)
Parking On Site 1
Fence Rear
Amenities Available Common Grounds, Pool - Outdoor, Reserved/Assigned Parking, Tot Lots/Playground
Water Access N
View Garden/Lawn
Roof Type Shingle
Accessibility None
Porch Patio(s)
Road Frontage Public
Garage N
Building
Lot Description Rear Yard
Story 2
Foundation Slab
Sewer Public Sewer
Water Public
Architectural Style Colonial
Level or Stories 2
Additional Building Above Grade, Below Grade
Structure Type Dry Wall
New Construction N
Schools
Elementary Schools Hilltop
Middle Schools Lindale
High Schools North County
School District Anne Arundel County Public Schools
Others
Pets Allowed Y
HOA Fee Include Common Area Maintenance,Lawn Care Front,Management,Parking Fee,Pool(s),Reserve Funds
Senior Community No
Tax ID 020539415301336
Ownership Condominium
Horse Property N
Special Listing Condition Standard
Pets Allowed No Pet Restrictions
Read Less
Want to know what your home might be worth? Contact us for a FREE valuation!

Our team is ready to help you sell your home for the highest possible price ASAP

Bought with Carmen C Flynn • CENTURY 21 New Millennium

GET MORE INFORMATION





