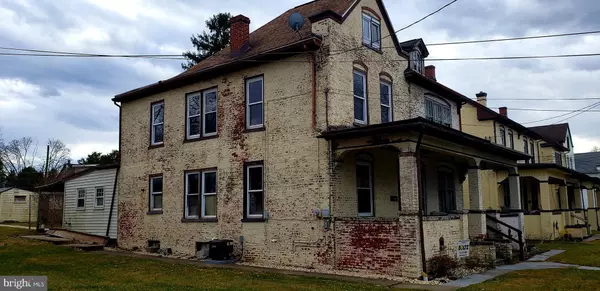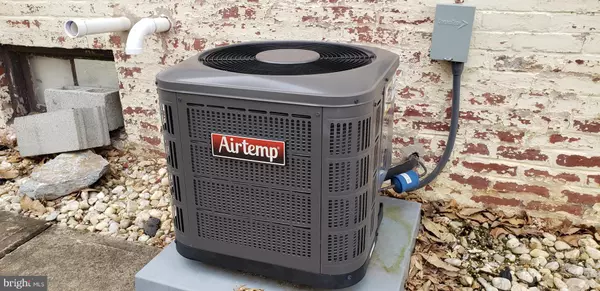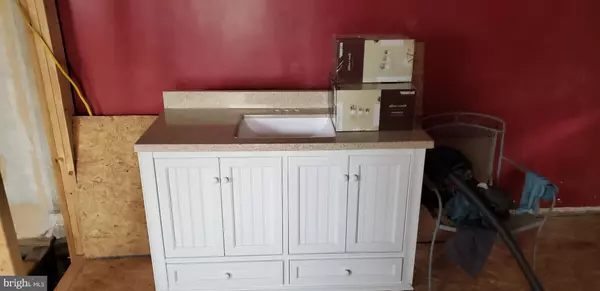$70,000
$74,900
6.5%For more information regarding the value of a property, please contact us for a free consultation.
1912 CHESTNUT ST Lebanon, PA 17042
3 Beds
2 Baths
1,408 SqFt
Key Details
Sold Price $70,000
Property Type Single Family Home
Sub Type Twin/Semi-Detached
Listing Status Sold
Purchase Type For Sale
Square Footage 1,408 sqft
Price per Sqft $49
Subdivision Walnut St. Area
MLS Listing ID PALN112778
Sold Date 07/10/20
Style Traditional
Bedrooms 3
Full Baths 1
Half Baths 1
HOA Y/N N
Abv Grd Liv Area 1,408
Originating Board BRIGHT
Year Built 1913
Annual Tax Amount $1,656
Tax Year 2019
Lot Size 4,792 Sqft
Acres 0.11
Property Description
Handyman , Investors & "Chip & Joanna Types"! What we have for you here is a home that has been completed gutted and has been prepped for you to do the finish work. The owner has it down to the studs, has hired Vincent R. Boltz install the Bradford White - 40 Gallon Gas Hot Water Heater, Central Air & New Furnace in April, 2018. The floorplan has been opened up on the first floor allowing for future entertaining. The 2nd floor has been rewired with outlets the have cell phone connextions/charging port. The 1st floor has not yet been rewired. The slow close kitchen cabinets have been purchased and are free standing for the future buyer to install. Awaiting the buyer is a new stainless steel refrigerator, flat top stove and microwave to instal above the stove. 1st floor also has a powder room and rear family room that leads you out to the covered rear deck. Great sized yard with off street parking along with a detached 1 car garage. The vanities have been purchased, boxes of tile for the flooring, ceiling fans and lighting, toilets in boxes for future install, Best of all, this investment home is located in Cornwall Lebanon School District. Who's looking to build some equity, add to their investment portfolio or flip this opportunity?
Location
State PA
County Lebanon
Area North Cornwall Twp (13226)
Zoning RES.
Direction North
Rooms
Other Rooms Living Room, Dining Room, Bedroom 2, Bedroom 3, Kitchen, Bedroom 1, Mud Room, Bathroom 1, Attic
Basement Full, Unfinished
Interior
Interior Features Attic, Ceiling Fan(s), Combination Dining/Living, Floor Plan - Open
Hot Water Natural Gas
Heating Energy Star Heating System, Forced Air
Cooling Central A/C
Flooring Other
Equipment Built-In Microwave, Oven/Range - Electric, Refrigerator, Water Heater
Furnishings No
Fireplace N
Window Features Replacement
Appliance Built-In Microwave, Oven/Range - Electric, Refrigerator, Water Heater
Heat Source Natural Gas
Laundry Basement
Exterior
Exterior Feature Porch(es), Patio(s)
Parking Features Garage - Rear Entry
Garage Spaces 1.0
Water Access N
Roof Type Composite,Shingle
Accessibility None
Porch Porch(es), Patio(s)
Total Parking Spaces 1
Garage Y
Building
Lot Description Level, Rear Yard
Story 2.5
Sewer Public Sewer
Water Public
Architectural Style Traditional
Level or Stories 2.5
Additional Building Above Grade, Below Grade
Structure Type Unfinished Walls,Other
New Construction N
Schools
Middle Schools Cedar Crest
High Schools Cedar Crest
School District Cornwall-Lebanon
Others
Pets Allowed N
Senior Community No
Tax ID 26-2332454-368119-0000
Ownership Fee Simple
SqFt Source Assessor
Acceptable Financing Cash
Listing Terms Cash
Financing Cash
Special Listing Condition Standard
Read Less
Want to know what your home might be worth? Contact us for a FREE valuation!

Our team is ready to help you sell your home for the highest possible price ASAP

Bought with Margie Groy • Keller Williams Realty
GET MORE INFORMATION





