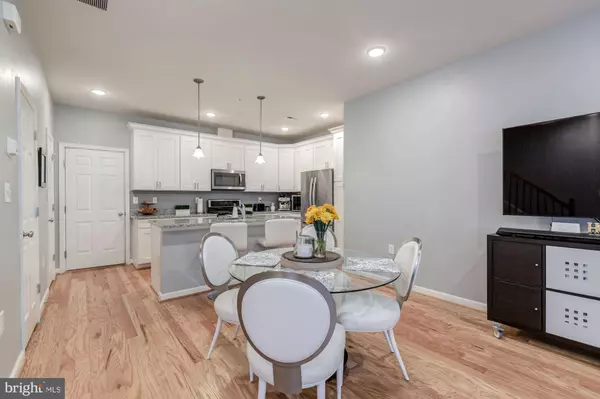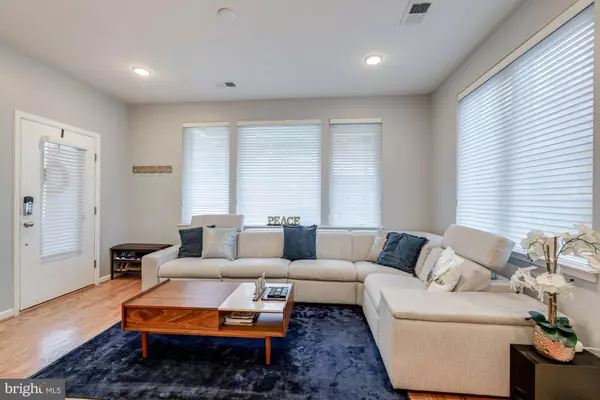$574,990
$574,990
For more information regarding the value of a property, please contact us for a free consultation.
102 S PICKETT ST #101 Alexandria, VA 22304
3 Beds
3 Baths
1,605 SqFt
Key Details
Sold Price $574,990
Property Type Condo
Sub Type Condo/Co-op
Listing Status Sold
Purchase Type For Sale
Square Footage 1,605 sqft
Price per Sqft $358
Subdivision Cambria Square
MLS Listing ID VAAX242480
Sold Date 03/09/20
Style Contemporary
Bedrooms 3
Full Baths 2
Half Baths 1
Condo Fees $215/mo
HOA Y/N N
Abv Grd Liv Area 1,605
Originating Board BRIGHT
Year Built 2017
Annual Tax Amount $6,123
Tax Year 2020
Property Description
Urban Living at its finest!! Practically new END UNIT light filled, modern, condo/townhouse close to DC, Pentagon, Crystal City, Old Town Alexandria. Just built in 2017 this spacious home features an open floor plan perfect for entertaining or relaxing. Some key features include SS appliances, 9 foot ceiling with crown molding, LEED certified energy efficient home, granite counters, fresh modern neutral paint, hardwood floors on main level, stairs and 2 level landing, walk in closets, Hardie board siding, attached 1 car garage and bonus driveway parking space. Public bus stop conveniently located steps away from the home for easy commuting! Walking distance to shops, restaurants, easy access via connected stairway to Cameron Station Community, enjoy 52-acre Brenman Park, tot lots, playgrounds, baseball & soccer field, lake and Sundays farmers market.
Location
State VA
County Alexandria City
Zoning CRMU/M
Rooms
Other Rooms Dining Room, Primary Bedroom, Bedroom 2, Bedroom 3, Kitchen, Great Room, Laundry
Interior
Interior Features Breakfast Area, Carpet, Combination Dining/Living, Dining Area, Floor Plan - Open, Kitchen - Gourmet, Kitchen - Island, Primary Bath(s), Recessed Lighting, Upgraded Countertops, Walk-in Closet(s), Window Treatments, Wood Floors
Heating Forced Air
Cooling Central A/C
Flooring Hardwood, Fully Carpeted
Equipment Built-In Microwave, Dishwasher, Disposal, Dryer, Oven/Range - Gas, Refrigerator, Washer, Water Heater
Fireplace N
Appliance Built-In Microwave, Dishwasher, Disposal, Dryer, Oven/Range - Gas, Refrigerator, Washer, Water Heater
Heat Source Natural Gas
Laundry Upper Floor
Exterior
Parking Features Garage - Rear Entry
Garage Spaces 1.0
Amenities Available Common Grounds
Water Access N
Accessibility None
Attached Garage 1
Total Parking Spaces 1
Garage Y
Building
Story 2
Sewer Public Sewer
Water Public
Architectural Style Contemporary
Level or Stories 2
Additional Building Above Grade, Below Grade
New Construction N
Schools
School District Alexandria City Public Schools
Others
HOA Fee Include Common Area Maintenance,Ext Bldg Maint,Lawn Maintenance,Snow Removal,Trash
Senior Community No
Tax ID 058.02-7C-033
Ownership Condominium
Special Listing Condition Standard
Read Less
Want to know what your home might be worth? Contact us for a FREE valuation!

Our team is ready to help you sell your home for the highest possible price ASAP

Bought with Joe Azer • RE/MAX Premier
GET MORE INFORMATION





