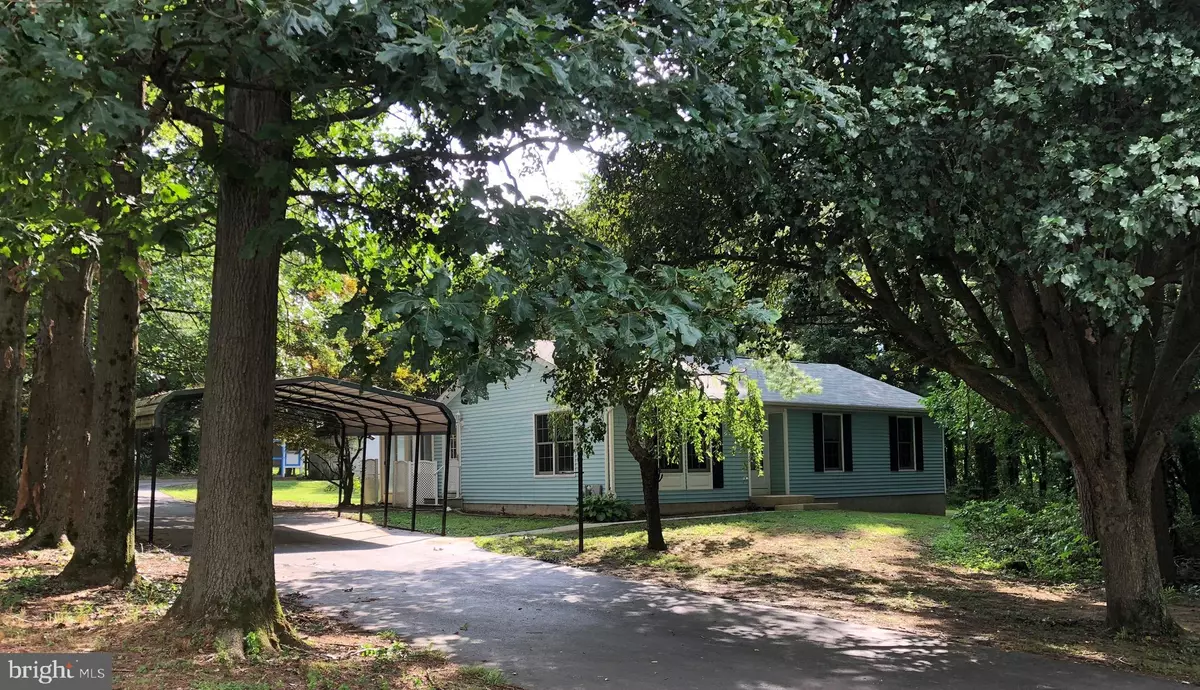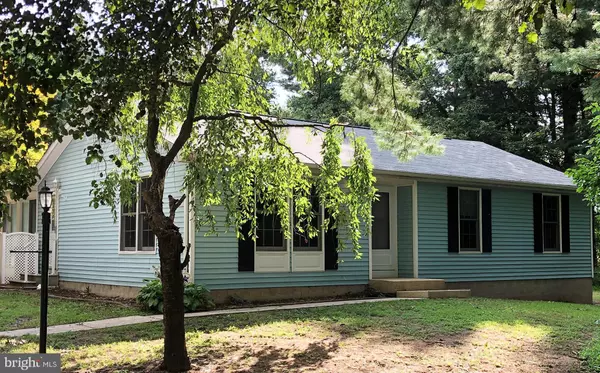$250,000
$259,900
3.8%For more information regarding the value of a property, please contact us for a free consultation.
302 PERRYMAN YARD RD Aberdeen, MD 21001
3 Beds
2 Baths
1,205 SqFt
Key Details
Sold Price $250,000
Property Type Single Family Home
Sub Type Detached
Listing Status Sold
Purchase Type For Sale
Square Footage 1,205 sqft
Price per Sqft $207
Subdivision None Available
MLS Listing ID MDHR250236
Sold Date 12/11/20
Style Ranch/Rambler
Bedrooms 3
Full Baths 2
HOA Y/N N
Abv Grd Liv Area 1,205
Originating Board BRIGHT
Year Built 1989
Annual Tax Amount $2,138
Tax Year 2020
Lot Size 0.710 Acres
Acres 0.71
Property Description
NEW CARPET JUST INSTALLED! AMAZING PRICE FOR THIS SINGLE FAMILY HOME ON ALMOST AN ACRE OF WOODED BLISS! YOU WILL NOT BE DISAPPOINTED - STUNNING LEVEL LOT WITH MASSIVE DETACHED GARAGE/SHED. NO HOA, BRING THE BIG TOYS - MINUTES TO THE BUSH RIVER. NATURE LOVERS PARADISE WITH YOUR VERY OWN CHICKEN COOP! GORGEOUS UPDATES THROUGHOUT, SPACIOUS OPEN EAT-IN KITCHEN WITH PRIVATE SUN ROOM. WHY NOT BE SURROUNDED BY PEACE AND TRANQUILITY!
Location
State MD
County Harford
Zoning R1
Rooms
Other Rooms Primary Bedroom, Bedroom 2, Bedroom 3, Kitchen, Family Room, Basement, Sun/Florida Room
Basement Connecting Stairway, Outside Entrance, Rear Entrance, Sump Pump, Full, Unfinished
Main Level Bedrooms 3
Interior
Interior Features Breakfast Area, Kitchen - Country, Combination Kitchen/Dining, Kitchen - Table Space, Kitchen - Eat-In, Primary Bath(s), Chair Railings, Carpet, Ceiling Fan(s), Entry Level Bedroom
Hot Water Electric
Heating Heat Pump(s), Central, Programmable Thermostat, Forced Air
Cooling Central A/C
Equipment Washer/Dryer Hookups Only, Dishwasher, Disposal, Dryer, Microwave, Oven - Self Cleaning, Oven/Range - Electric, Refrigerator, Washer
Fireplace N
Window Features Screens
Appliance Washer/Dryer Hookups Only, Dishwasher, Disposal, Dryer, Microwave, Oven - Self Cleaning, Oven/Range - Electric, Refrigerator, Washer
Heat Source Electric
Exterior
Exterior Feature Screened, Porch(es), Patio(s)
Parking Features Covered Parking, Additional Storage Area, Oversized
Garage Spaces 6.0
Carport Spaces 4
Fence Invisible
Utilities Available Cable TV Available, Under Ground
Water Access N
View Garden/Lawn, Scenic Vista, Trees/Woods
Roof Type Asphalt
Accessibility None
Porch Screened, Porch(es), Patio(s)
Road Frontage Private
Total Parking Spaces 6
Garage Y
Building
Lot Description Backs to Trees, Landscaping, No Thru Street, Trees/Wooded, Secluded, Front Yard, Partly Wooded, Rear Yard, Rural
Story 2
Sewer On Site Septic
Water Public
Architectural Style Ranch/Rambler
Level or Stories 2
Additional Building Above Grade
New Construction N
Schools
Elementary Schools G. Lisby Elementary At Hillsdale
Middle Schools Aberdeen
High Schools Aberdeen
School District Harford County Public Schools
Others
Pets Allowed Y
Senior Community No
Tax ID 1302085216
Ownership Fee Simple
SqFt Source Estimated
Special Listing Condition Standard
Pets Allowed Cats OK, Dogs OK
Read Less
Want to know what your home might be worth? Contact us for a FREE valuation!

Our team is ready to help you sell your home for the highest possible price ASAP

Bought with Vickie Kay Williams • Long & Foster Real Estate, Inc.

GET MORE INFORMATION





