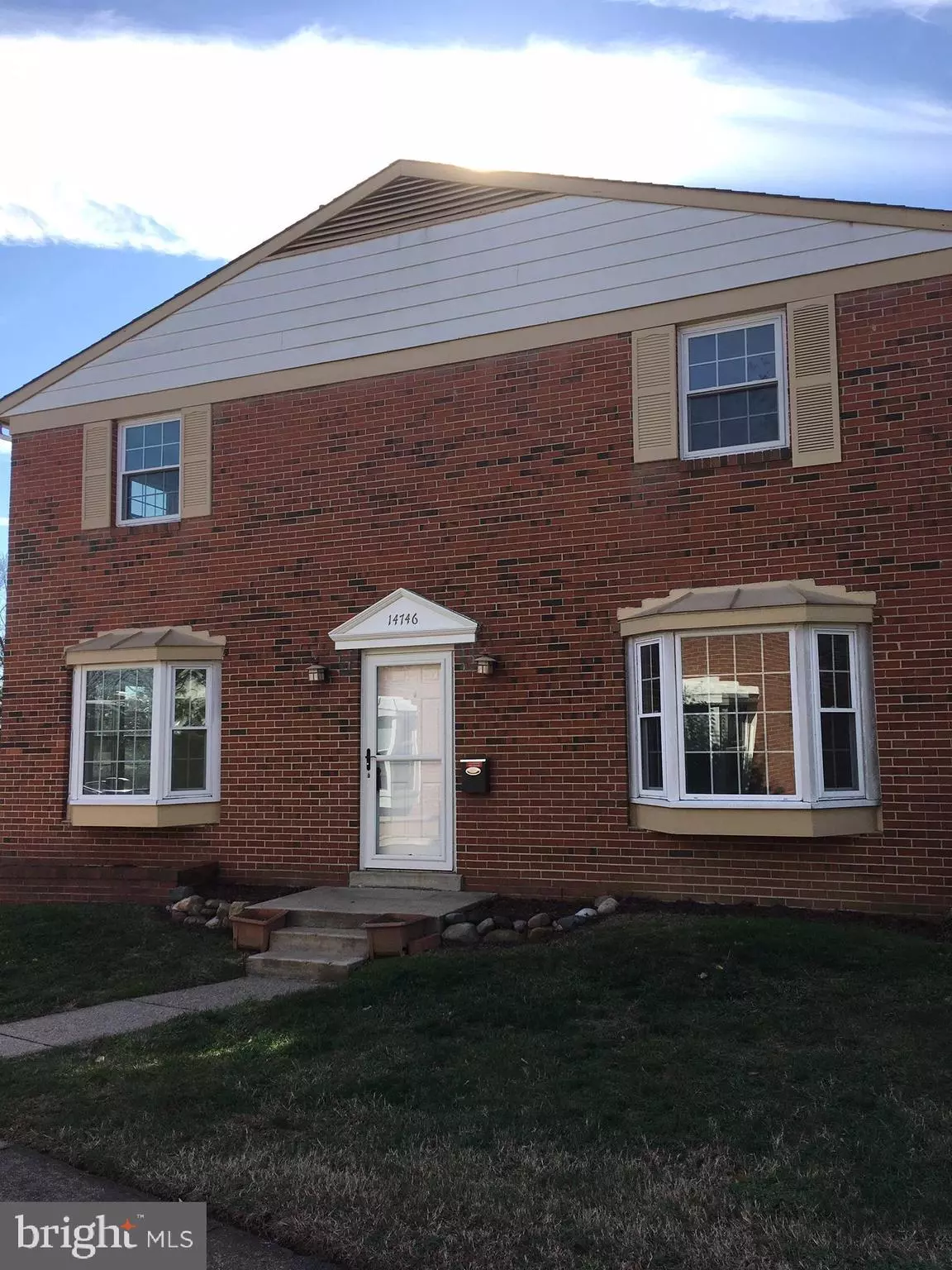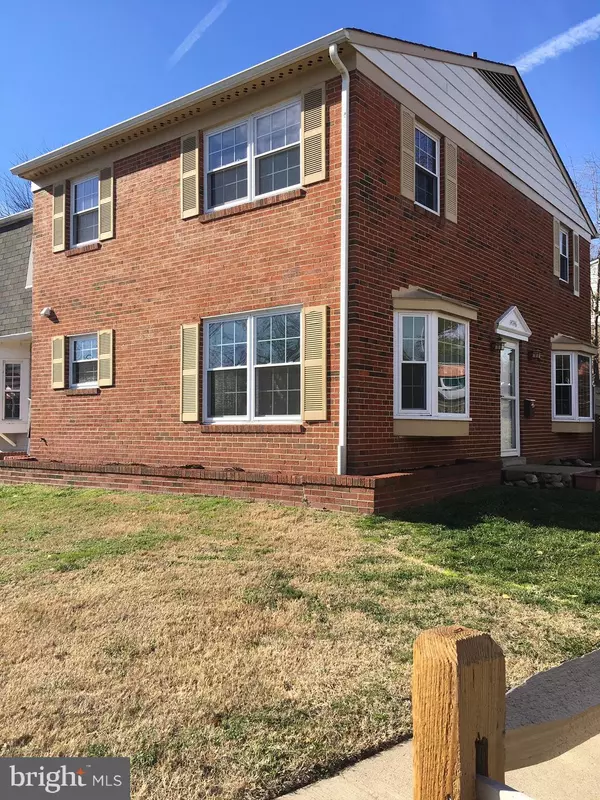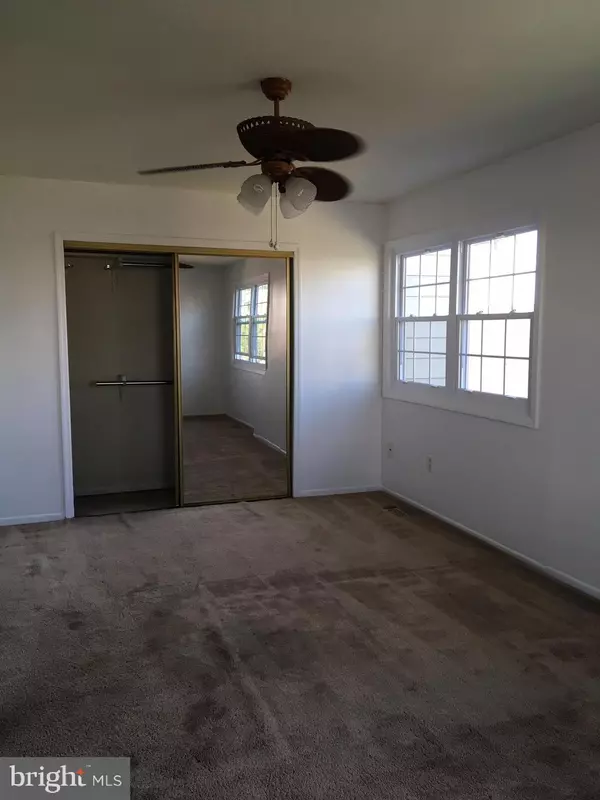$225,550
$225,000
0.2%For more information regarding the value of a property, please contact us for a free consultation.
14746 TAMARACK PL Woodbridge, VA 22191
2 Beds
3 Baths
1,452 SqFt
Key Details
Sold Price $225,550
Property Type Townhouse
Sub Type End of Row/Townhouse
Listing Status Sold
Purchase Type For Sale
Square Footage 1,452 sqft
Price per Sqft $155
Subdivision Willowbrook
MLS Listing ID VAPW485288
Sold Date 01/31/20
Style Traditional
Bedrooms 2
Full Baths 2
Half Baths 1
HOA Fees $105/mo
HOA Y/N Y
Abv Grd Liv Area 1,452
Originating Board BRIGHT
Year Built 1971
Annual Tax Amount $2,740
Tax Year 2019
Lot Size 2,561 Sqft
Acres 0.06
Property Description
Large Brick End Unit Townhome ready for a new owner. All major improvements have been replaced within the last few years to include: Roof in 2018, all new upgrade windows, newer Furnace and A/C , Water Heater, Stove , Refrigerator, Washer & Dryer. Bath rooms have been totally updated . Fenced yard with "life time" Storage Shed, off Sliding glass door from huge living room, 2 beautiful bay windows, lots of storage closets, walk-in in Master Bedroom, and the list goes on. The home currently has 2 master bedrooms which could easily be converted to 3. An excellent location close to shopping and I 95. Community has 3 playgrounds and Pool. Seller will pay 12 months HOA fees for new purchasers and up to $5000. in decorator allowance with full price contract. Don't miss seeing this large home, and make it yours !!
Location
State VA
County Prince William
Zoning R6
Rooms
Other Rooms Bedroom 1
Interior
Interior Features Carpet, Ceiling Fan(s), Dining Area, Formal/Separate Dining Room, Floor Plan - Traditional, Kitchen - Eat-In, Primary Bath(s), Tub Shower
Heating Forced Air
Cooling Ceiling Fan(s), Central A/C
Equipment Dishwasher, Disposal, Dryer - Electric, Icemaker, Oven - Self Cleaning, Refrigerator, Stove, Washer, Water Heater
Fireplace N
Window Features Double Hung,Bay/Bow,Insulated,Replacement,Screens
Appliance Dishwasher, Disposal, Dryer - Electric, Icemaker, Oven - Self Cleaning, Refrigerator, Stove, Washer, Water Heater
Heat Source Natural Gas
Laundry Main Floor, Washer In Unit, Dryer In Unit
Exterior
Exterior Feature Enclosed
Fence Wood
Amenities Available Pool - Outdoor, Tot Lots/Playground
Water Access N
Accessibility Level Entry - Main
Porch Enclosed
Garage N
Building
Story 2
Sewer Public Sewer
Water Public
Architectural Style Traditional
Level or Stories 2
Additional Building Above Grade, Below Grade
New Construction N
Schools
Elementary Schools Potomac View
Middle Schools Lynn
High Schools Freedom
School District Prince William County Public Schools
Others
Pets Allowed Y
HOA Fee Include Common Area Maintenance,Fiber Optics at Dwelling,Management,Pool(s),Recreation Facility,Road Maintenance,Reserve Funds,Snow Removal,Trash
Senior Community No
Tax ID 8391-75-8069
Ownership Fee Simple
SqFt Source Assessor
Acceptable Financing Cash, Conventional, FHA, Exchange, VA, VHDA
Horse Property N
Listing Terms Cash, Conventional, FHA, Exchange, VA, VHDA
Financing Cash,Conventional,FHA,Exchange,VA,VHDA
Special Listing Condition Standard
Pets Allowed No Pet Restrictions
Read Less
Want to know what your home might be worth? Contact us for a FREE valuation!

Our team is ready to help you sell your home for the highest possible price ASAP

Bought with Lenwood A Johnson • Keller Williams Realty

GET MORE INFORMATION





