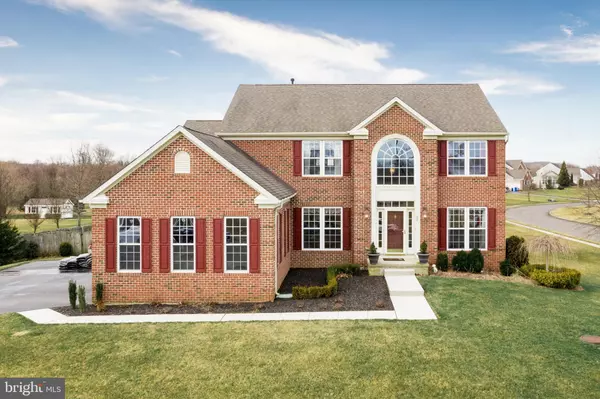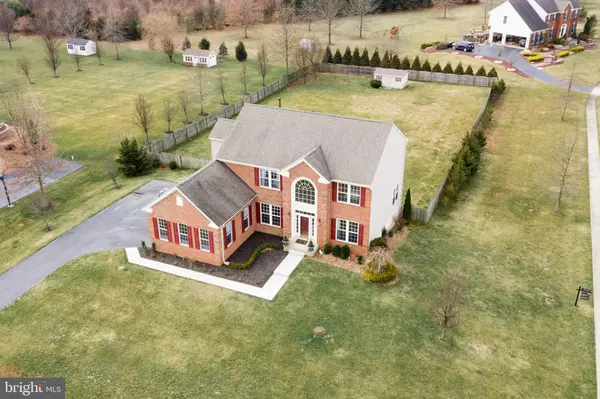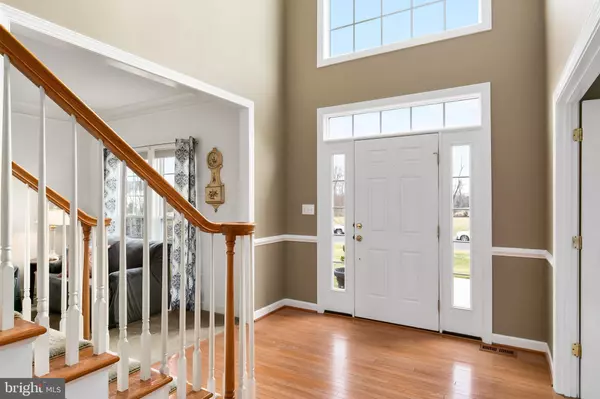$600,000
$615,000
2.4%For more information regarding the value of a property, please contact us for a free consultation.
22 NICHOLAS CT Cream Ridge, NJ 08514
4 Beds
3 Baths
3,108 SqFt
Key Details
Sold Price $600,000
Property Type Single Family Home
Sub Type Detached
Listing Status Sold
Purchase Type For Sale
Square Footage 3,108 sqft
Price per Sqft $193
Subdivision Providence Estates
MLS Listing ID NJMM110002
Sold Date 04/24/20
Style Colonial
Bedrooms 4
Full Baths 2
Half Baths 1
HOA Y/N N
Abv Grd Liv Area 3,108
Originating Board BRIGHT
Year Built 2007
Annual Tax Amount $12,910
Tax Year 2019
Lot Size 1.000 Acres
Acres 1.0
Property Description
Must See.... Stunning brick front "Providence Estates" Colonial located in desirable Upper Freehold Township. Impressive two story foyer, wood floors, formal dining & living rooms, first floor office, a fabulous kitchen w/ sun room, and a large open family room with fireplace which is perfect for entertaining. The upstairs boast a beautiful Master with En-suite, a sitting area & walk-in closet , plus three additional bedrooms and the main bath. Endless possibility with a Finished WALK OUT BASEMENT, and a large fenced in yard. This well built Ryan offers many UPGRADES! Conveniently located so it is a hop, skip, & jump, to the Jersey Shore, Philly and the NJ Turnpike also quick access to 195.. Great for the commuter who wants to come home to a real dream come true.... "Home Sweet Home!"
Location
State NJ
County Monmouth
Area Upper Freehold Twp (21351)
Zoning AR
Rooms
Other Rooms Living Room, Dining Room, Primary Bedroom, Bedroom 3, Bedroom 4, Kitchen, Family Room, Basement, Foyer, Breakfast Room, Office, Bathroom 1, Bathroom 2, Bathroom 3, Primary Bathroom
Basement Walkout Level, Fully Finished
Interior
Hot Water Natural Gas
Heating Forced Air
Cooling Central A/C
Flooring Hardwood, Ceramic Tile, Carpet
Fireplaces Number 1
Fireplaces Type Gas/Propane, Mantel(s)
Equipment Dishwasher, Built-In Microwave, Cooktop, Dryer, Oven - Double, Refrigerator, Stainless Steel Appliances, Washer
Furnishings No
Fireplace Y
Appliance Dishwasher, Built-In Microwave, Cooktop, Dryer, Oven - Double, Refrigerator, Stainless Steel Appliances, Washer
Heat Source Natural Gas
Laundry Main Floor
Exterior
Parking Features Oversized, Garage - Side Entry
Garage Spaces 3.0
Water Access N
Roof Type Shingle
Accessibility Other
Attached Garage 3
Total Parking Spaces 3
Garage Y
Building
Lot Description Corner, Rear Yard
Story 2
Sewer Septic Exists
Water Well
Architectural Style Colonial
Level or Stories 2
Additional Building Above Grade, Below Grade
New Construction N
Schools
Elementary Schools Upper Freehold Reg. E.S.
Middle Schools Upper Freehold Reg. M.S.
High Schools Allentown H.S.
School District Upper Freehold Regional Schools
Others
Senior Community No
Tax ID 51-00054 01-00008 14
Ownership Fee Simple
SqFt Source Estimated
Acceptable Financing Conventional, Cash
Listing Terms Conventional, Cash
Financing Conventional,Cash
Special Listing Condition Standard
Read Less
Want to know what your home might be worth? Contact us for a FREE valuation!

Our team is ready to help you sell your home for the highest possible price ASAP

Bought with Non Member • Non Subscribing Office

GET MORE INFORMATION





