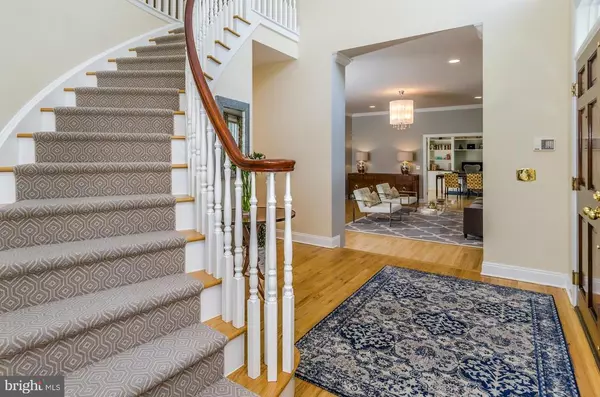$860,000
$899,000
4.3%For more information regarding the value of a property, please contact us for a free consultation.
9 DEER PATH Skillman, NJ 08558
4 Beds
4 Baths
3.34 Acres Lot
Key Details
Sold Price $860,000
Property Type Single Family Home
Sub Type Detached
Listing Status Sold
Purchase Type For Sale
Subdivision Montgomery
MLS Listing ID NJSO113200
Sold Date 10/27/20
Style Colonial
Bedrooms 4
Full Baths 3
Half Baths 1
HOA Y/N N
Originating Board BRIGHT
Year Built 1993
Annual Tax Amount $23,406
Tax Year 2019
Lot Size 3.340 Acres
Acres 3.34
Lot Dimensions 0.00 x 0.00
Property Description
The circular drive and double-door entry are an impressive introduction to this beautifully presented lifestyle home with rooms that impart a fresh, yet traditional flavor. Versatile entertaining areas include the living room, dining room, family room with a gas fireplace and stairs to the bedrooms, and the wraparound patio and sport court outside offering everything from paddle tennis to basketball. Hardwood floors throughout the first floor, a spacious office with custom built-ins, custom window treatments, plantation shutters, and a newly redone foyer staircase are all eye-catching. The large and bright kitchen is highlighted by a sunny breakfast room, Thermador double ovens and patio access. Upstairs, in addition to 3 bedrooms and a hall bath, the master shows off dual cedar closets, and an en suite with a large 5-head shower and jetted tub. On the lower level, find multiple areas to accommodate media, hobbies, homework, workouts, and guests in a fully equipped walk-out basement with a full bath and wet bar. Newer HVAC, water heater, generator connection and roof are just some of the upgrades. This quiet cul de sac is near schools, conveniences, and move-in ready!
Location
State NJ
County Somerset
Area Montgomery Twp (21813)
Zoning RESIDENTIAL
Rooms
Other Rooms Living Room, Dining Room, Primary Bedroom, Bedroom 2, Bedroom 3, Bedroom 4, Kitchen, Family Room, Foyer, Breakfast Room, Exercise Room, Laundry, Office, Recreation Room, Storage Room, Bonus Room
Basement Fully Finished, Outside Entrance
Interior
Interior Features Additional Stairway, Bar, Breakfast Area, Built-Ins, Carpet, Cedar Closet(s), Ceiling Fan(s), Central Vacuum, Chair Railings, Crown Moldings, Dining Area, Floor Plan - Open, Floor Plan - Traditional, Formal/Separate Dining Room, Kitchen - Eat-In, Kitchen - Island, Primary Bath(s), Pantry, Recessed Lighting, Soaking Tub, Stall Shower, Walk-in Closet(s), Wet/Dry Bar, Window Treatments, Wood Floors, Other
Hot Water Natural Gas
Heating Forced Air
Cooling Central A/C, Ceiling Fan(s)
Flooring Hardwood, Carpet
Fireplaces Number 1
Equipment Built-In Microwave, Central Vacuum, Cooktop, Dishwasher, Dryer, Oven - Double, Oven - Wall, Refrigerator, Washer, Water Heater
Appliance Built-In Microwave, Central Vacuum, Cooktop, Dishwasher, Dryer, Oven - Double, Oven - Wall, Refrigerator, Washer, Water Heater
Heat Source Natural Gas
Laundry Main Floor
Exterior
Exterior Feature Patio(s)
Parking Features Garage - Side Entry, Garage Door Opener
Garage Spaces 3.0
Utilities Available Cable TV Available
Water Access N
Roof Type Asphalt
Accessibility None
Porch Patio(s)
Attached Garage 3
Total Parking Spaces 3
Garage Y
Building
Lot Description Cul-de-sac, Rear Yard, SideYard(s), Trees/Wooded, Open
Story 2
Sewer On Site Septic
Water Public
Architectural Style Colonial
Level or Stories 2
Additional Building Above Grade, Below Grade
New Construction N
Schools
Elementary Schools Village
Middle Schools Montgomery M.S.
High Schools Montgomery H.S.
School District Montgomery Township Public Schools
Others
Senior Community No
Tax ID 13-15013-00037
Ownership Fee Simple
SqFt Source Assessor
Special Listing Condition Standard
Read Less
Want to know what your home might be worth? Contact us for a FREE valuation!

Our team is ready to help you sell your home for the highest possible price ASAP

Bought with Deborah Lang • BHHS Fox & Roach - Princeton
GET MORE INFORMATION





